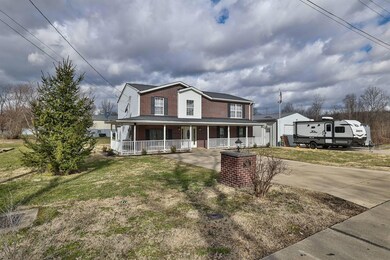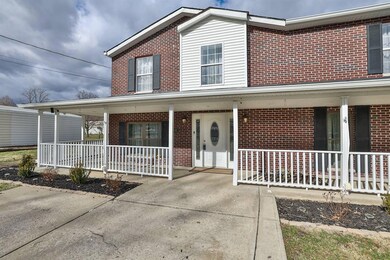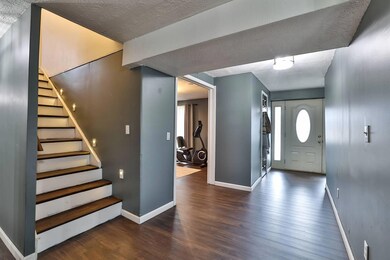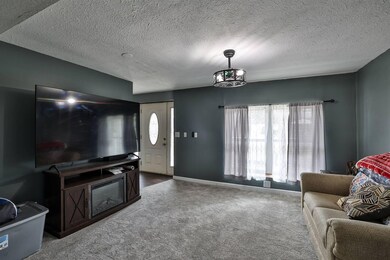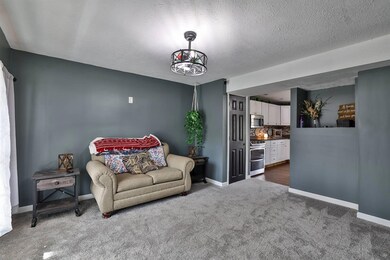
302 Carlisle Ave Melbourne, KY 41059
Highlights
- Deck
- Traditional Architecture
- No HOA
- Crossroads Elementary School Rated A-
- 1 Fireplace
- Home Office
About This Home
As of April 2025Spacious 2-Story Home with Endless Possibilities! Welcome to this charming 2-story home featuring unique versatility with flexibility of Two Kitchens & Two Living Rooms with bedrooms on separate floors makes this home perfect for multitasking and entertaining, Or for multi-family/mother daughter set up. This home offers 4 Bedrooms and a Bonus Room that would be the perfect space for guests, home office, or playroom. Three full Bathrooms make things Convenient for busy mornings.The Large Detached Garage can be Ideal for storage or projects. The Cozy Front Porch makes this home even more welcoming. Enjoy new flooring, fresh paint throughout entire home, new farmhouse light fixtures, updated electrical panel, New hot water heater, New roof in 2020! Don't miss this fantastic opportunity—schedule your viewing today!
Last Agent to Sell the Property
Sibcy Cline, REALTORS-CC License #261995 Listed on: 03/05/2025

Home Details
Home Type
- Single Family
Est. Annual Taxes
- $1,657
Year Built
- Built in 2004
Lot Details
- Level Lot
Home Design
- Traditional Architecture
- Brick Exterior Construction
- Slab Foundation
- Shingle Roof
- Vinyl Siding
Interior Spaces
- 2,200 Sq Ft Home
- 2-Story Property
- Built-In Features
- Ceiling Fan
- 1 Fireplace
- Double Hung Windows
- Entryway
- Family Room
- Living Room
- Home Office
Kitchen
- Eat-In Kitchen
- Electric Oven
- <<microwave>>
- Dishwasher
Flooring
- Carpet
- Tile
- Vinyl Plank
- Vinyl
Bedrooms and Bathrooms
- 4 Bedrooms
- 3 Full Bathrooms
Laundry
- Dryer
- Washer
Parking
- Detached Garage
- Driveway
Outdoor Features
- Deck
- Patio
- Shed
- Outbuilding
- Porch
Schools
- Crossroads Elementary School
- Campbell County Middle School
- Campbell County High School
Utilities
- Central Air
- Heating System Uses Propane
- Heat Pump System
- Propane
Community Details
- No Home Owners Association
Listing and Financial Details
- Assessor Parcel Number 999-99-27-873.01
Ownership History
Purchase Details
Home Financials for this Owner
Home Financials are based on the most recent Mortgage that was taken out on this home.Purchase Details
Home Financials for this Owner
Home Financials are based on the most recent Mortgage that was taken out on this home.Purchase Details
Home Financials for this Owner
Home Financials are based on the most recent Mortgage that was taken out on this home.Purchase Details
Similar Home in Melbourne, KY
Home Values in the Area
Average Home Value in this Area
Purchase History
| Date | Type | Sale Price | Title Company |
|---|---|---|---|
| Warranty Deed | $335,314 | None Listed On Document | |
| Warranty Deed | $335,314 | None Listed On Document | |
| Fiduciary Deed | $245,000 | Springdale Title | |
| Quit Claim Deed | -- | None Listed On Document | |
| Deed | $2,000 | -- |
Mortgage History
| Date | Status | Loan Amount | Loan Type |
|---|---|---|---|
| Open | $285,017 | New Conventional | |
| Closed | $285,017 | New Conventional | |
| Previous Owner | $226,625 | New Conventional | |
| Previous Owner | $108,684 | FHA | |
| Previous Owner | $134,995 | FHA | |
| Previous Owner | $30,000 | Stand Alone Second |
Property History
| Date | Event | Price | Change | Sq Ft Price |
|---|---|---|---|---|
| 04/22/2025 04/22/25 | Sold | $335,314 | -4.2% | $152 / Sq Ft |
| 03/08/2025 03/08/25 | Pending | -- | -- | -- |
| 03/05/2025 03/05/25 | For Sale | $350,000 | +42.9% | $159 / Sq Ft |
| 03/14/2024 03/14/24 | Sold | $245,000 | -2.0% | $111 / Sq Ft |
| 02/19/2024 02/19/24 | Pending | -- | -- | -- |
| 02/08/2024 02/08/24 | For Sale | $250,000 | -- | $114 / Sq Ft |
Tax History Compared to Growth
Tax History
| Year | Tax Paid | Tax Assessment Tax Assessment Total Assessment is a certain percentage of the fair market value that is determined by local assessors to be the total taxable value of land and additions on the property. | Land | Improvement |
|---|---|---|---|---|
| 2024 | $1,657 | $134,900 | $15,000 | $119,900 |
| 2023 | $1,619 | $134,900 | $15,000 | $119,900 |
| 2022 | $1,723 | $134,900 | $15,000 | $119,900 |
| 2021 | $1,742 | $134,900 | $15,000 | $119,900 |
| 2020 | $1,734 | $134,900 | $15,000 | $119,900 |
| 2019 | $1,718 | $134,900 | $15,000 | $119,900 |
| 2018 | $1,729 | $134,900 | $15,000 | $119,900 |
| 2017 | $1,640 | $134,900 | $15,000 | $119,900 |
| 2016 | $1,342 | $108,000 | $0 | $0 |
| 2015 | $1,367 | $108,000 | $0 | $0 |
| 2014 | $1,336 | $108,000 | $0 | $0 |
Agents Affiliated with this Home
-
Christy Fromeyer
C
Seller's Agent in 2025
Christy Fromeyer
Sibcy Cline
(859) 391-4497
4 in this area
55 Total Sales
-
Rebecca Orth

Seller Co-Listing Agent in 2025
Rebecca Orth
Sibcy Cline
(859) 743-0582
5 in this area
193 Total Sales
-
Chase Dawson
C
Buyer's Agent in 2025
Chase Dawson
Keller Williams Advisors
(740) 503-0205
1 in this area
3 Total Sales
-
Kelly Hunt

Seller's Agent in 2024
Kelly Hunt
Horan Rosenhagen Real Estate
(859) 916-9181
1 in this area
75 Total Sales
Map
Source: Northern Kentucky Multiple Listing Service
MLS Number: 630368
APN: 999-99-27-873.01
- 408 Anderson Ln
- 7118 Kellogg Rd
- 7321 Waterpoint Ln
- 5939 Four Mile Rd
- 109 E 1st St
- 107 W 1st St
- 7951 Ayers Rd
- 7217 Ayers Rd
- 0A Mary Ingles Hwy
- 245 Coldstream Club Dr
- 6934 Woodsedge Dr
- 675 Watch Hill Ln
- 777 Woodlyn Dr S
- 804 Woodlyn Dr S
- 7978 Nagel Village Dr
- 7107 Foxview Dr
- 7029 Stonington Rd
- 6579 Kentuckyview Dr
- 7383 Woodcroft Dr
- 7136 Bestview Terrace

