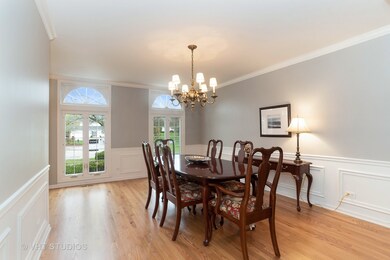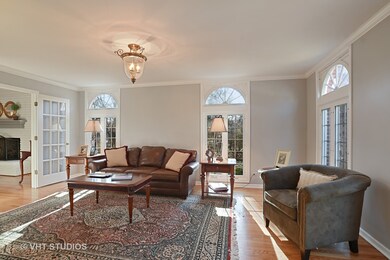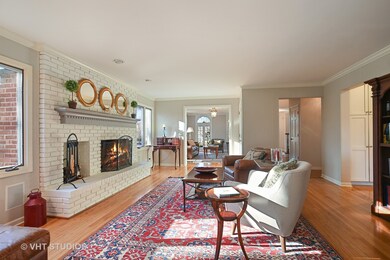
302 Carlisle Ln Lake Forest, IL 60045
Lincolnshire Village NeighborhoodEstimated Value: $1,042,926 - $1,107,000
Highlights
- Landscaped Professionally
- Recreation Room
- Wood Flooring
- Laura B. Sprague School Rated A-
- Georgian Architecture
- Den
About This Home
As of August 2019Stunning, expanded brick Georgian at the end of a cul-de-sac in one of Lincolnshire's favorite neighborhoods near Daniel Wright School & Whytegate Park. Beautifully remodeled by Orren Pickell Builders this huge home is versatile & perfect for multi-generational living & includes newer windows & a 3-car garage! Featuring a kitchen & 2nd floor expansion this sparkling home is move-in ready! All the work was completed w/high end finishes & an attention to detail thruout! Elegant entertaining areas, crown moldings, hardwood floors on 1st floor (BRAND NEW in foyer/dining room) & throughout 2nd floor hall. The 2nd floor includes a luxury Master Suite w/a sitting room, four add. bedrooms, 2 updated hall baths & an abundance of closet space. The large basement has a bedroom & bath, recreation areas, built-ins & a storage room. Enjoy access from the kitchen to the expansive brick paver patio w/delightful views of the sun-filled yard with plenty of activity areas! This home will NOT disappoint!
Last Agent to Sell the Property
@properties Christie's International Real Estate License #475152665 Listed on: 04/25/2019

Home Details
Home Type
- Single Family
Est. Annual Taxes
- $23,778
Year Built | Renovated
- 1986 | 2008
Lot Details
- Cul-De-Sac
- Landscaped Professionally
Parking
- Attached Garage
- Garage Transmitter
- Driveway
- Parking Included in Price
- Garage Is Owned
Home Design
- Georgian Architecture
- Brick Exterior Construction
- Asphalt Shingled Roof
- Wood Shingle Roof
Interior Spaces
- Built-In Features
- Skylights
- Fireplace With Gas Starter
- Entrance Foyer
- Sitting Room
- Breakfast Room
- Den
- Recreation Room
- Game Room
- Wood Flooring
Kitchen
- Breakfast Bar
- Walk-In Pantry
- Double Oven
- Cooktop with Range Hood
- Microwave
- High End Refrigerator
- Dishwasher
- Kitchen Island
- Disposal
Bedrooms and Bathrooms
- Walk-In Closet
- Primary Bathroom is a Full Bathroom
Laundry
- Laundry on main level
- Dryer
- Washer
Finished Basement
- Basement Fills Entire Space Under The House
- Finished Basement Bathroom
Utilities
- Forced Air Heating and Cooling System
- Heating System Uses Gas
Additional Features
- North or South Exposure
- Brick Porch or Patio
Ownership History
Purchase Details
Purchase Details
Home Financials for this Owner
Home Financials are based on the most recent Mortgage that was taken out on this home.Purchase Details
Home Financials for this Owner
Home Financials are based on the most recent Mortgage that was taken out on this home.Similar Homes in Lake Forest, IL
Home Values in the Area
Average Home Value in this Area
Purchase History
| Date | Buyer | Sale Price | Title Company |
|---|---|---|---|
| Rao Vikram | -- | None Listed On Document | |
| Rao Vikram | $732,000 | Proper Title Llc | |
| Murphy John C | $780,000 | First American Title |
Mortgage History
| Date | Status | Borrower | Loan Amount |
|---|---|---|---|
| Previous Owner | Rao Vikram | $520,000 | |
| Previous Owner | Murphy John C | $302,000 | |
| Previous Owner | Murphy John C | $356,000 | |
| Previous Owner | Murphy John C | $350,000 | |
| Previous Owner | Murphy John C | $322,700 | |
| Closed | Murphy John C | $99,950 |
Property History
| Date | Event | Price | Change | Sq Ft Price |
|---|---|---|---|---|
| 08/16/2019 08/16/19 | Sold | $732,000 | -2.3% | $177 / Sq Ft |
| 05/18/2019 05/18/19 | Pending | -- | -- | -- |
| 04/25/2019 04/25/19 | For Sale | $749,000 | -- | $181 / Sq Ft |
Tax History Compared to Growth
Tax History
| Year | Tax Paid | Tax Assessment Tax Assessment Total Assessment is a certain percentage of the fair market value that is determined by local assessors to be the total taxable value of land and additions on the property. | Land | Improvement |
|---|---|---|---|---|
| 2024 | $23,778 | $286,469 | $82,409 | $204,060 |
| 2023 | $21,829 | $265,005 | $76,234 | $188,771 |
| 2022 | $21,829 | $246,706 | $70,970 | $175,736 |
| 2021 | $20,992 | $244,046 | $70,205 | $173,841 |
| 2020 | $20,471 | $244,879 | $70,445 | $174,434 |
| 2019 | $19,863 | $243,976 | $70,185 | $173,791 |
| 2018 | $12,103 | $278,908 | $76,295 | $202,613 |
| 2017 | $21,842 | $272,398 | $74,514 | $197,884 |
| 2016 | $20,975 | $260,843 | $71,353 | $189,490 |
| 2015 | $20,567 | $243,938 | $66,729 | $177,209 |
| 2014 | $21,760 | $258,009 | $71,666 | $186,343 |
| 2012 | $19,562 | $258,526 | $71,810 | $186,716 |
Agents Affiliated with this Home
-
Marcia Vecchione

Seller's Agent in 2019
Marcia Vecchione
@ Properties
(847) 804-9432
3 in this area
14 Total Sales
-
Michael Vecchione

Seller Co-Listing Agent in 2019
Michael Vecchione
Coldwell Banker Realty
(847) 804-9433
3 in this area
15 Total Sales
-
Leslie McDonnell

Buyer's Agent in 2019
Leslie McDonnell
RE/MAX Suburban
(888) 537-5439
28 in this area
820 Total Sales
Map
Source: Midwest Real Estate Data (MRED)
MLS Number: MRD10356322
APN: 15-14-203-024
- 303 Whytegate Ct
- 1 Preston Ct
- 23455 N Elm Rd
- 7 Preston Ct
- 6 Robin Hood Ct
- 23410 N Elm Rd
- 5 Stonegate Cir
- 14705 W Mayland Villa Rd
- 15 Reliance Ln
- 213 Northampton Ln
- 3 Court of Wilmington
- 29 Oxford Dr
- 31 Berkshire Ln
- 30 Plymouth Ct
- 4 Story Book Ln
- 4 Elsinoor Dr
- 20 Westminster Way
- 106 Brookwood Ln
- 57 Cumberland Dr
- 21 Dukes Ln Unit 3
- 302 Carlisle Ln
- 304 Carlisle Ln
- 301 Carlisle Ln
- 276 Dover Cir
- 270 Dover Cir
- 282 Dover Cir
- 303 Carlisle Ln
- 306 Carlisle Ln
- 260 Dover Cir
- 200 Riverwoods Rd
- 250 Dover Cir
- 288 Dover Cir
- 305 Carlisle Ln
- 308 Carlisle Ln
- 275 Dover Cir
- 240 Dover Cir
- 302 Surrey Ln
- 304 Surrey Ln
- 307 Carlisle Ln
- 304A Surrey Ln Unit 1






