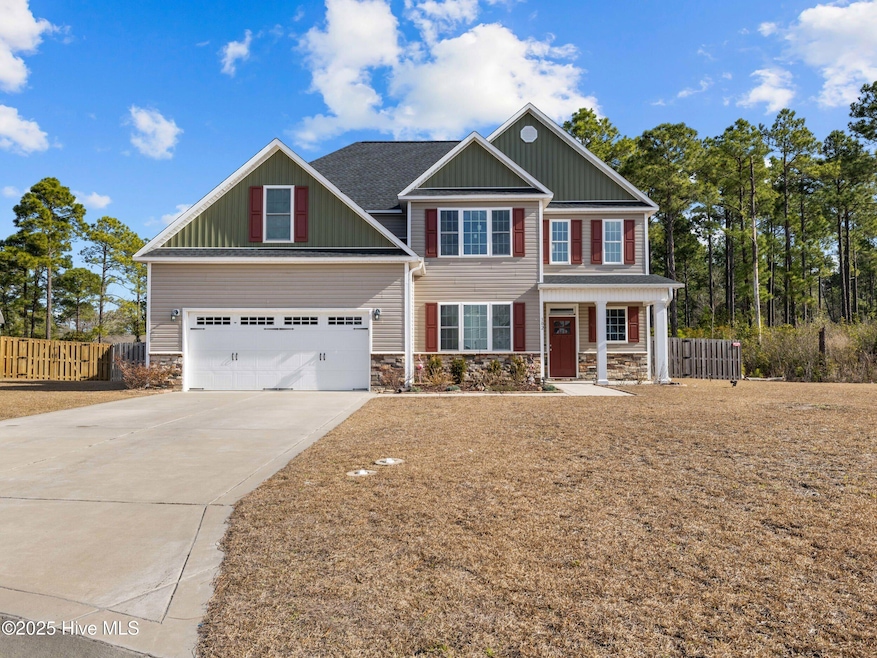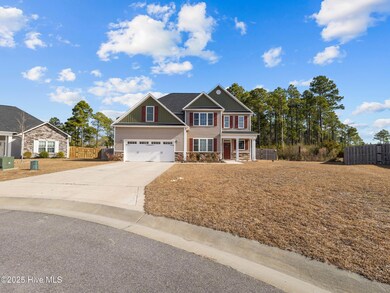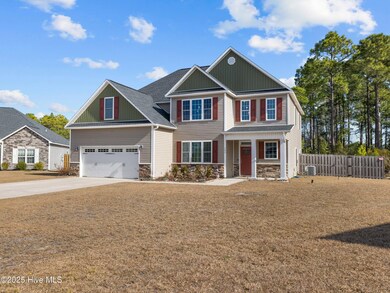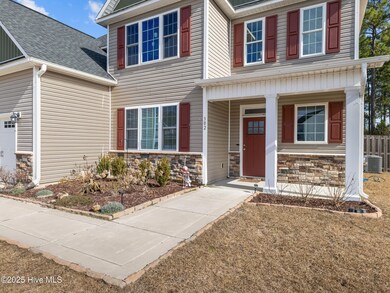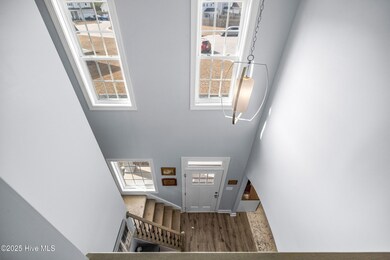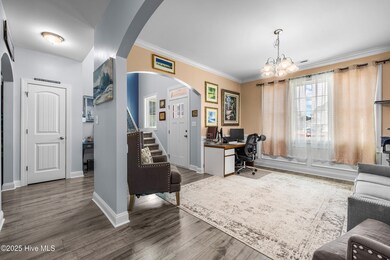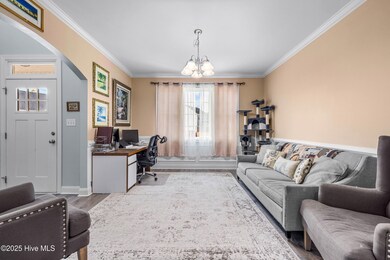
302 Catboat Way Sneads Ferry, NC 28460
Estimated payment $3,025/month
Total Views
5,249
5
Beds
3.5
Baths
3,094
Sq Ft
$162
Price per Sq Ft
Highlights
- 1 Fireplace
- Covered patio or porch
- Fenced Yard
- Community Pool
- Formal Dining Room
- Walk-In Closet
About This Home
If you are looking for a home with plenty of space to make new memories and entertain. THIS IS THE ONE!This beautiful 5 bedroom, 3.5 baths, 2 car garage, a little over 3,000 sqft home is waiting for you to make it your own! Schedule your private showing today
Home Details
Home Type
- Single Family
Est. Annual Taxes
- $2,245
Year Built
- Built in 2021
Lot Details
- 0.48 Acre Lot
- Fenced Yard
- Wood Fence
- Property is zoned R-15
HOA Fees
- $39 Monthly HOA Fees
Home Design
- Slab Foundation
- Wood Frame Construction
- Shingle Roof
- Vinyl Siding
- Stick Built Home
Interior Spaces
- 3,094 Sq Ft Home
- 2-Story Property
- 1 Fireplace
- Formal Dining Room
Bedrooms and Bathrooms
- 5 Bedrooms
- Walk-In Closet
Parking
- 2 Car Attached Garage
- Driveway
Outdoor Features
- Covered patio or porch
Schools
- Coastal Elementary School
- Dixon Middle School
- Dixon High School
Utilities
- Central Air
- Heat Pump System
Listing and Financial Details
- Assessor Parcel Number 747d-241
Community Details
Overview
- Cepco Association, Phone Number (910) 395-1500
- Oyster Landing Subdivision
- Maintained Community
Recreation
- Community Pool
Map
Create a Home Valuation Report for This Property
The Home Valuation Report is an in-depth analysis detailing your home's value as well as a comparison with similar homes in the area
Home Values in the Area
Average Home Value in this Area
Tax History
| Year | Tax Paid | Tax Assessment Tax Assessment Total Assessment is a certain percentage of the fair market value that is determined by local assessors to be the total taxable value of land and additions on the property. | Land | Improvement |
|---|---|---|---|---|
| 2024 | $2,245 | $342,764 | $56,000 | $286,764 |
| 2023 | $2,245 | $342,764 | $56,000 | $286,764 |
| 2022 | $2,245 | $342,764 | $56,000 | $286,764 |
| 2021 | $282 | $40,000 | $40,000 | $0 |
Source: Public Records
Property History
| Date | Event | Price | Change | Sq Ft Price |
|---|---|---|---|---|
| 04/08/2025 04/08/25 | Pending | -- | -- | -- |
| 03/06/2025 03/06/25 | For Sale | $500,000 | +49.7% | $162 / Sq Ft |
| 12/29/2021 12/29/21 | Sold | $334,000 | 0.0% | $109 / Sq Ft |
| 02/22/2021 02/22/21 | Pending | -- | -- | -- |
| 02/16/2021 02/16/21 | For Sale | $334,000 | 0.0% | $109 / Sq Ft |
| 02/16/2021 02/16/21 | Price Changed | $334,000 | 0.0% | $109 / Sq Ft |
| 02/05/2021 02/05/21 | Off Market | $334,000 | -- | -- |
| 02/03/2021 02/03/21 | For Sale | $327,175 | -- | $107 / Sq Ft |
Source: Hive MLS
Purchase History
| Date | Type | Sale Price | Title Company |
|---|---|---|---|
| Warranty Deed | $334,000 | None Available |
Source: Public Records
Mortgage History
| Date | Status | Loan Amount | Loan Type |
|---|---|---|---|
| Open | $341,682 | VA | |
| Previous Owner | $174,747 | New Conventional |
Source: Public Records
Similar Homes in Sneads Ferry, NC
Source: Hive MLS
MLS Number: 100492833
APN: 168176
Nearby Homes
- 302 Catboat Way
- 796 Old Folkstone Rd
- 601 Coral Reef Ct
- 157 Bridgeport Dr
- 602 Coral Reef Ct
- 603 Coral Reef Ct
- 329 S Stingray Ln
- 323 S Stingray Ln
- 408 Wind Sail Ct
- 903 Gulf Chase Ct
- 211 Sandy Cove Ln
- 213 Sandy Cove Ln
- 215 Sandy Cove Ln
- 217 Sandy Cove Ln
- 219 Sandy Cove Ln
- 221 Sandy Cove Ln
- 223 Sandy Cove Ln
- 202 Sandy Cove Ln
- 204 Sandy Cove Ln
- 225 Sandy Cove Ln
