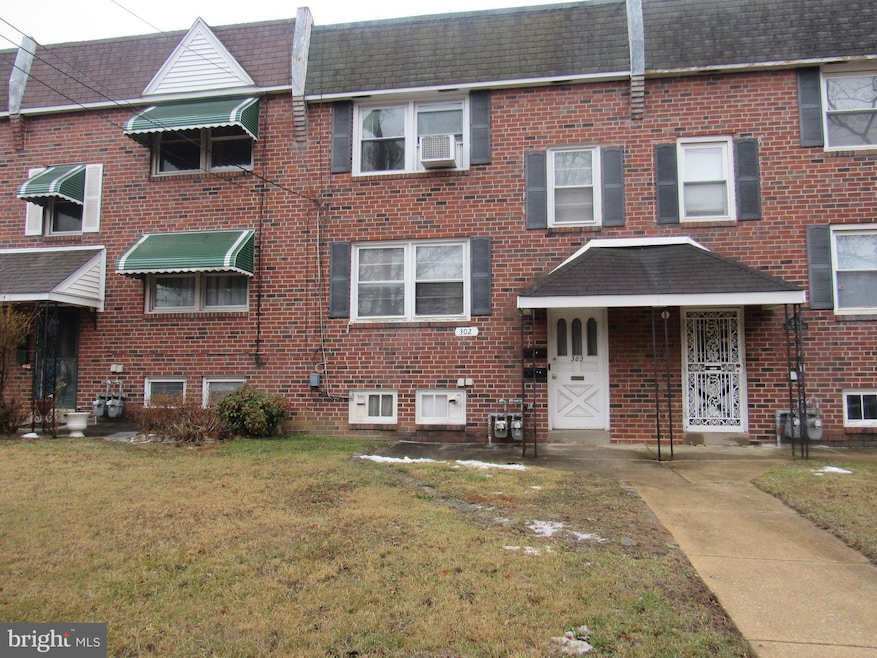
302 Chester Ave Lansdowne, PA 19050
Highlights
- Wood Flooring
- 1-minute walk to Chester Ave & Allen Dr
- 90% Forced Air Heating System
- 2 Car Direct Access Garage
- Eat-In Kitchen
- Combination Dining and Living Room
About This Home
As of May 2025Back to Active with $4 000 PRICE REDUCTION and one year AHS WARRANTY (sample can be viewed on Documents). No longer need to pay $200/hr to replace a $10;00 plumbing/heating part. Best Value and wealth builder! well maintained 1+1 legitimate duplex with spacious floor plan spacious rooms. Separate gas electric. Retail opportunities close by on Chester Ave and Trolley terminal across street leases are Mo to Mo rents need serious adjustment to market levels{I recommend $1 000/Mo+} 24 tenant notification strictly observer. tenants desire to stay. Major consumer services down the street
Property Details
Home Type
- Multi-Family
Est. Annual Taxes
- $5,229
Year Built
- Built in 1961
Lot Details
- 2,000 Sq Ft Lot
- Lot Dimensions are 20x100
- Property is in very good condition
Parking
- 2 Car Direct Access Garage
- Basement Garage
- Front Facing Garage
- Rear-Facing Garage
Home Design
- Duplex
- Brick Exterior Construction
- Poured Concrete
- Rubber Roof
- Concrete Perimeter Foundation
Interior Spaces
- 1,742 Sq Ft Home
- Combination Dining and Living Room
- Eat-In Kitchen
Flooring
- Wood
- Carpet
Basement
- Basement Fills Entire Space Under The House
- Garage Access
Location
- Suburban Location
Utilities
- Window Unit Cooling System
- 90% Forced Air Heating System
- 100 Amp Service
- Natural Gas Water Heater
- Cable TV Available
Community Details
- 2 Units
Listing and Financial Details
- Assessor Parcel Number 48-00-00773-13
Ownership History
Purchase Details
Home Financials for this Owner
Home Financials are based on the most recent Mortgage that was taken out on this home.Purchase Details
Home Financials for this Owner
Home Financials are based on the most recent Mortgage that was taken out on this home.Similar Homes in Lansdowne, PA
Home Values in the Area
Average Home Value in this Area
Purchase History
| Date | Type | Sale Price | Title Company |
|---|---|---|---|
| Deed | $226,450 | None Listed On Document | |
| Deed | $226,450 | None Listed On Document | |
| Deed | $89,700 | Fidelity National Title Insu |
Mortgage History
| Date | Status | Loan Amount | Loan Type |
|---|---|---|---|
| Open | $216,015 | FHA | |
| Closed | $216,015 | FHA | |
| Previous Owner | $90,100 | Fannie Mae Freddie Mac | |
| Previous Owner | $85,215 | Purchase Money Mortgage |
Property History
| Date | Event | Price | Change | Sq Ft Price |
|---|---|---|---|---|
| 05/30/2025 05/30/25 | Sold | $226,450 | -2.8% | $130 / Sq Ft |
| 04/07/2025 04/07/25 | Pending | -- | -- | -- |
| 04/04/2025 04/04/25 | Price Changed | $232,900 | 0.0% | $134 / Sq Ft |
| 04/04/2025 04/04/25 | For Sale | $232,900 | -1.7% | $134 / Sq Ft |
| 04/01/2025 04/01/25 | Off Market | $236,900 | -- | -- |
| 02/01/2025 02/01/25 | For Sale | $236,900 | -- | $136 / Sq Ft |
Tax History Compared to Growth
Tax History
| Year | Tax Paid | Tax Assessment Tax Assessment Total Assessment is a certain percentage of the fair market value that is determined by local assessors to be the total taxable value of land and additions on the property. | Land | Improvement |
|---|---|---|---|---|
| 2024 | $5,142 | $120,420 | $31,450 | $88,970 |
| 2023 | $4,577 | $120,420 | $31,450 | $88,970 |
| 2022 | $3,486 | $120,420 | $31,450 | $88,970 |
| 2021 | $6,734 | $120,420 | $31,450 | $88,970 |
| 2020 | $4,198 | $67,220 | $18,140 | $49,080 |
| 2019 | $4,124 | $67,220 | $18,140 | $49,080 |
| 2018 | $4,067 | $67,220 | $0 | $0 |
| 2017 | $3,981 | $67,220 | $0 | $0 |
| 2016 | $369 | $67,220 | $0 | $0 |
| 2015 | $376 | $67,220 | $0 | $0 |
| 2014 | $369 | $67,220 | $0 | $0 |
Agents Affiliated with this Home
-

Seller's Agent in 2025
Walt Tilger
Coldwell Banker Realty
(484) 433-3421
1 in this area
16 Total Sales
-

Buyer's Agent in 2025
Gregory Martire
Springer Realty Group
(484) 997-8068
1 in this area
222 Total Sales
Map
Source: Bright MLS
MLS Number: PADE2082718
APN: 48-00-00773-13






