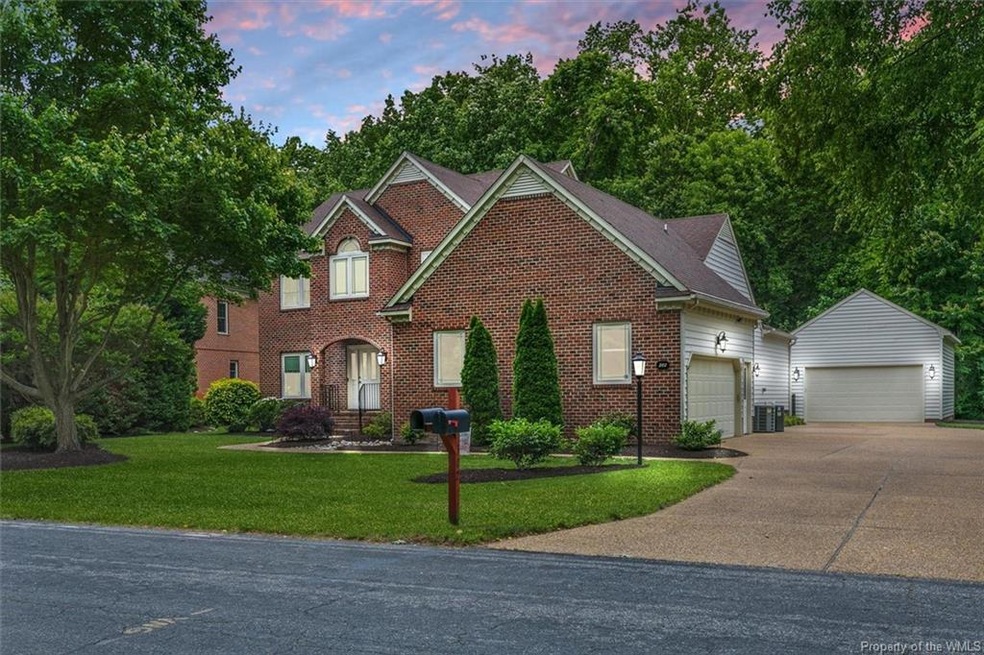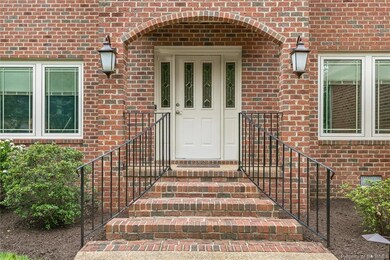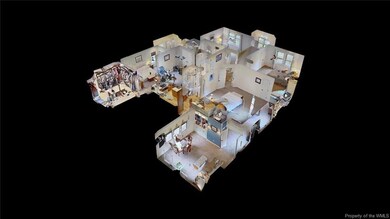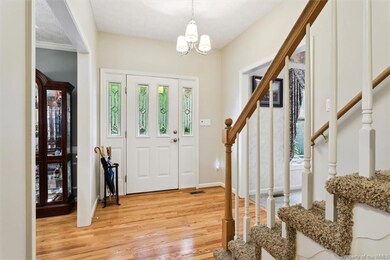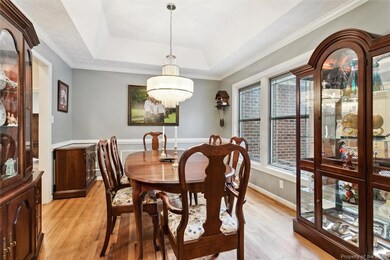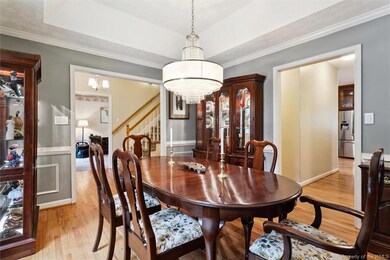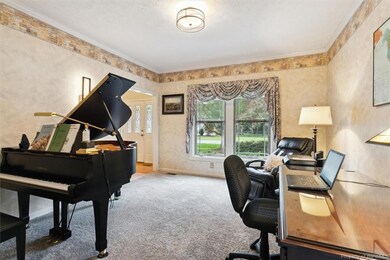
302 Coinjock Run Yorktown, VA 23693
Tabb NeighborhoodEstimated Value: $759,621 - $841,000
Highlights
- Community Lake
- Clubhouse
- Hydromassage or Jetted Bathtub
- Mt. Vernon Elementary School Rated A
- Wood Flooring
- Granite Countertops
About This Home
As of November 2023Absolutely stunning, custom built, 5 bedroom, 3.5 bath home located on a cul-de-sac in Running Man. This home boasts an amazing floorplan! The first floor offers a formal living room/office, a stunning dining room, a light & bright sunroom, and a beautifully renovated kitchen. The primary bedroom is also on the first floor and boasts a spacious en-suite bath, & two closets - including a magazine worthy walk-in closet (15X17). Upstairs are four more bedrooms & two full bathrooms. High end finishes run throughout the home to include: Pella windows/doors, high end lighting, and DC motor fans. Updates include: newer HVAC upstairs & downstairs, a conditioned crawlspace with a dehumidifier, gutter guards, & an irrigation system. This home sits on a beautiful lot, backing to the woods. It has an amazing covered, stamped concrete back porch & a gorgeous back patio with a firepit and water feature. The home offers so much storage - it has a 2 car attached garage, a 2 car detached garage, and a huge, walk-in attic! Running Man offers a neighborhood pool, two playgrounds, a fitness trail, and regular events. Zoned for Tabb High School!
Last Listed By
Keller Williams Williamsburg Brokerage Phone: (757) 869-6134 License #0225105265 Listed on: 09/25/2023

Home Details
Home Type
- Single Family
Est. Annual Taxes
- $4,453
Year Built
- Built in 1999
Lot Details
- 0.42 Acre Lot
- Wood Fence
- Aluminum or Metal Fence
- Irrigation
HOA Fees
- $18 Monthly HOA Fees
Home Design
- Brick Exterior Construction
- Fire Rated Drywall
- Composition Roof
- Vinyl Siding
Interior Spaces
- 3,470 Sq Ft Home
- 2-Story Property
- Built-in Bookshelves
- Tray Ceiling
- Ceiling height of 9 feet or more
- Ceiling Fan
- Recessed Lighting
- Gas Fireplace
- French Doors
- Formal Dining Room
- Crawl Space
- Fire and Smoke Detector
Kitchen
- Eat-In Kitchen
- Electric Cooktop
- Stove
- Microwave
- Dishwasher
- ENERGY STAR Qualified Appliances
- Kitchen Island
- Granite Countertops
- Laminate Countertops
- Disposal
Flooring
- Wood
- Carpet
- Laminate
Bedrooms and Bathrooms
- 5 Bedrooms
- Walk-In Closet
- Double Vanity
- Hydromassage or Jetted Bathtub
Laundry
- Dryer
- Washer
Attic
- Attic Floors
- Walk-In Attic
Parking
- 3 Car Direct Access Garage
- Parking Storage or Cabinetry
- Side or Rear Entrance to Parking
- Automatic Garage Door Opener
- Driveway
Accessible Home Design
- Grab Bars
- Accessible Bedroom
Outdoor Features
- Patio
- Exterior Lighting
- Front Porch
Schools
- Mt. Vernon Elementary School
- Tabb Middle School
- Tabb High School
Utilities
- Forced Air Zoned Heating and Cooling System
- Heating System Uses Natural Gas
- Heat Pump System
- Vented Exhaust Fan
- Programmable Thermostat
- Natural Gas Water Heater
Listing and Financial Details
- Assessor Parcel Number U02B-3667-4541
Community Details
Overview
- Association Phone (757) 867-5242
- Running Man Subdivision
- Property managed by Running Man
- Community Lake
Amenities
- Picnic Area
- Common Area
- Clubhouse
Recreation
- Community Playground
- Community Pool
- Children's Pool
- Life Guard
- Jogging Path
Ownership History
Purchase Details
Home Financials for this Owner
Home Financials are based on the most recent Mortgage that was taken out on this home.Similar Homes in Yorktown, VA
Home Values in the Area
Average Home Value in this Area
Purchase History
| Date | Buyer | Sale Price | Title Company |
|---|---|---|---|
| Schiess Sean C | $750,000 | Fidelity National Title |
Mortgage History
| Date | Status | Borrower | Loan Amount |
|---|---|---|---|
| Open | Schiess Sean C | $768,910 | |
| Closed | Schiess Sean C | $774,750 |
Property History
| Date | Event | Price | Change | Sq Ft Price |
|---|---|---|---|---|
| 11/21/2023 11/21/23 | Sold | $750,000 | +3.4% | $216 / Sq Ft |
| 10/01/2023 10/01/23 | Pending | -- | -- | -- |
| 09/29/2023 09/29/23 | For Sale | $725,000 | -- | $209 / Sq Ft |
Tax History Compared to Growth
Tax History
| Year | Tax Paid | Tax Assessment Tax Assessment Total Assessment is a certain percentage of the fair market value that is determined by local assessors to be the total taxable value of land and additions on the property. | Land | Improvement |
|---|---|---|---|---|
| 2024 | $5,372 | $725,900 | $158,000 | $567,900 |
| 2023 | $4,396 | $570,900 | $158,000 | $412,900 |
| 2022 | $4,453 | $570,900 | $158,000 | $412,900 |
| 2021 | $4,029 | $506,800 | $158,000 | $348,800 |
| 2020 | $4,029 | $506,800 | $158,000 | $348,800 |
| 2019 | $5,686 | $498,800 | $150,000 | $348,800 |
| 2018 | $5,686 | $498,800 | $150,000 | $348,800 |
| 2017 | $3,764 | $500,900 | $150,000 | $350,900 |
| 2016 | $3,562 | $474,000 | $150,000 | $324,000 |
| 2015 | -- | $447,100 | $152,000 | $295,100 |
| 2014 | -- | $447,100 | $152,000 | $295,100 |
Agents Affiliated with this Home
-
Ashley Clevenger

Seller's Agent in 2023
Ashley Clevenger
Keller Williams Williamsburg
(757) 869-6134
84 in this area
216 Total Sales
Map
Source: Williamsburg Multiple Listing Service
MLS Number: 2302904
APN: U02B-3667-4541
- 208 Coinjock Run
- 401 Meherrin Run
- 3204 Big Bethel Rd
- 100 Pamunkey Turn
- 104 Potapsco Turn
- 207 Chaptico Run
- 112 Tequesta Trail
- 106 Robin Hood Dr
- 108 Elm Lake Way
- 101 Arrow Ct
- 2100 Hampton Hwy
- 119 Liberty Dr
- 202 Militia Ct
- 501 Brentmeade Dr
- 209 Sheffield Ln
- 106 Winstead Dr
- 314 Lakeland Crescent
- 309 Blacksmith Arch
- 207 Heavens Way
- 102 Ferguson Bend
- 302 Coinjock Run
- 300 Coinjock Run
- 304 Coinjock Run
- 212 Coinjock Run
- 100 Meherrin Run
- 306 Coinjock Run
- 303 Coinjock Run
- 210 Coinjock Run
- 102 Meherrin Run
- 400 Skipper Ln
- 209 Coinjock Run
- 308 Coinjock Run
- 305 Coinjock Run
- 200 Meherrin Run
- 207 Coinjock Run
- 202 Meherrin Run
- 206 Coinjock Run
- 101 Nanticoke Turn
- 307 Coinjock Run
- 205 Coinjock Run
