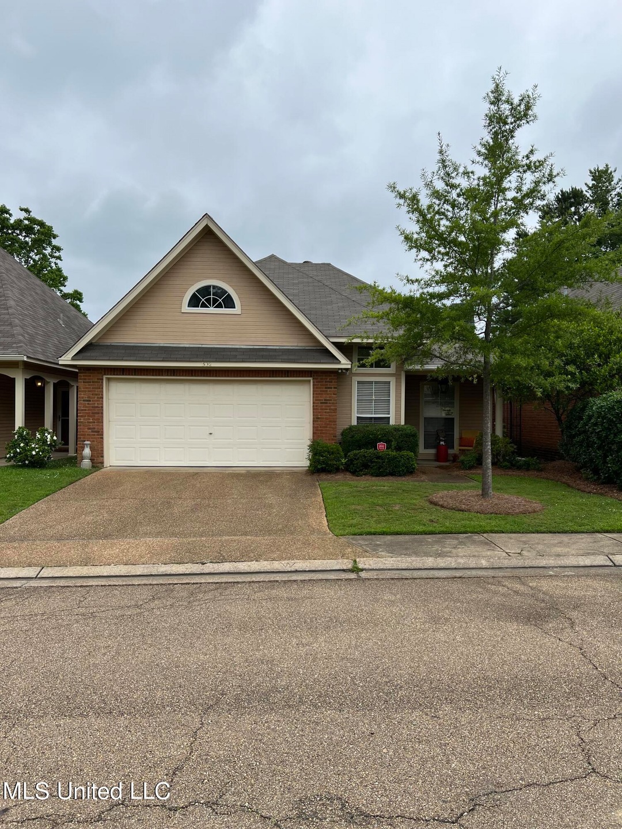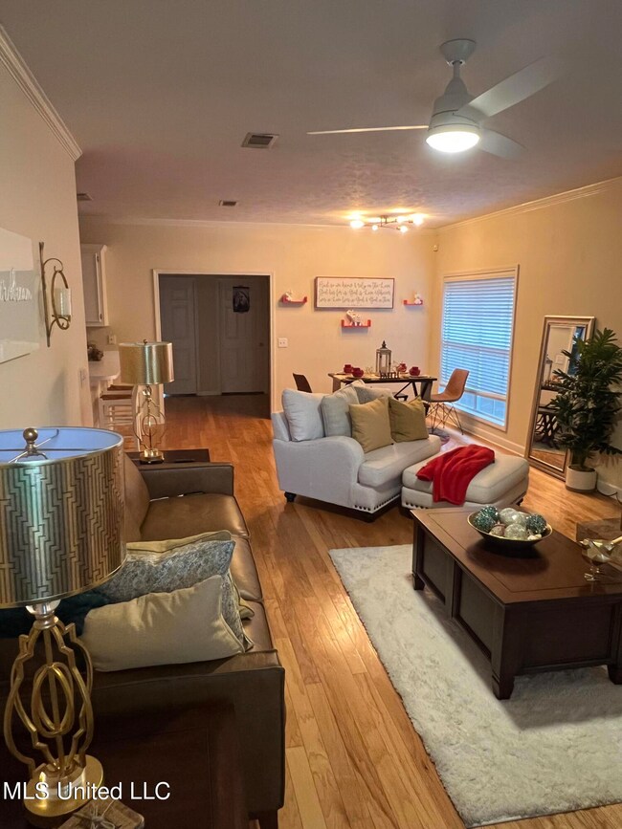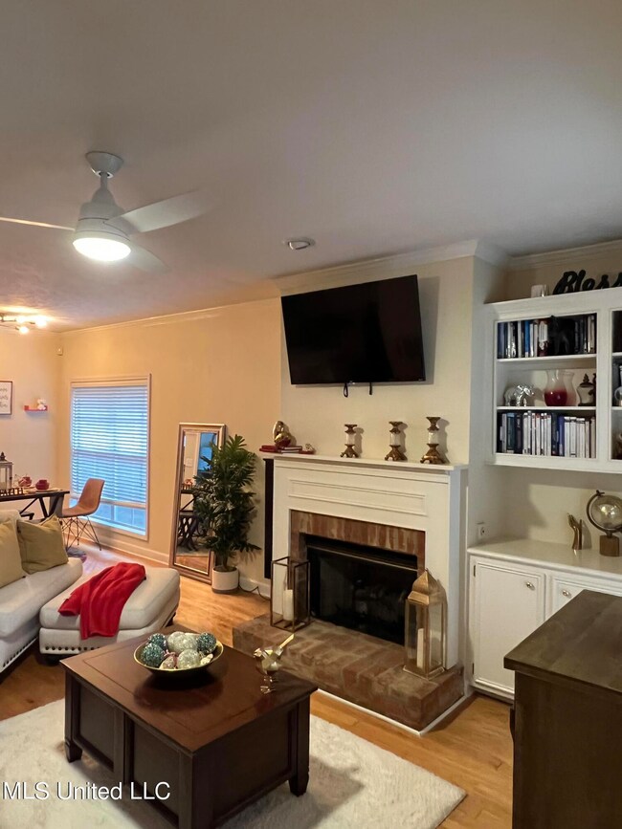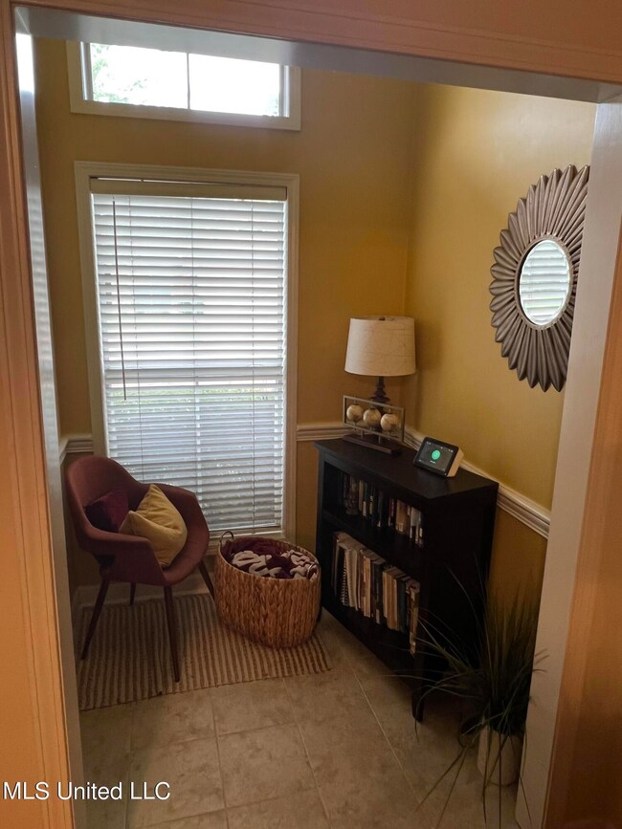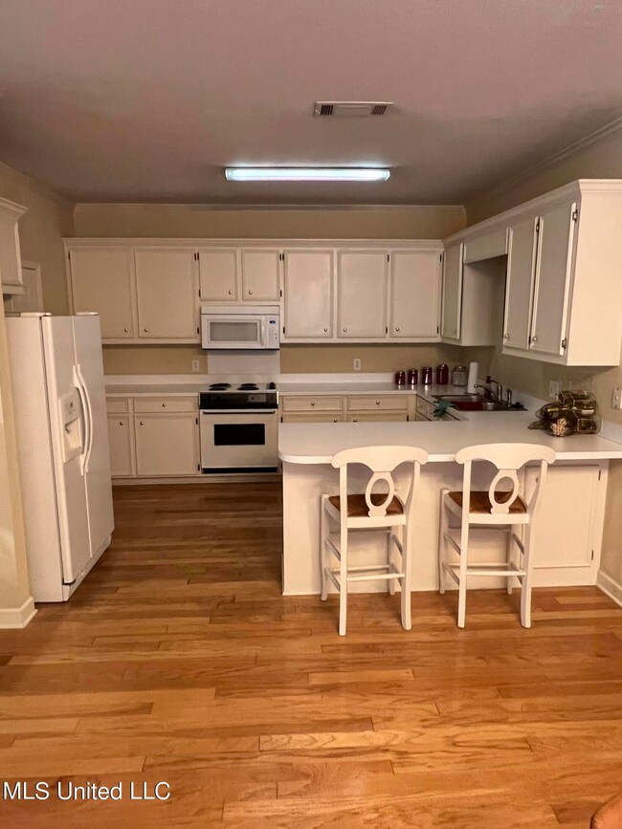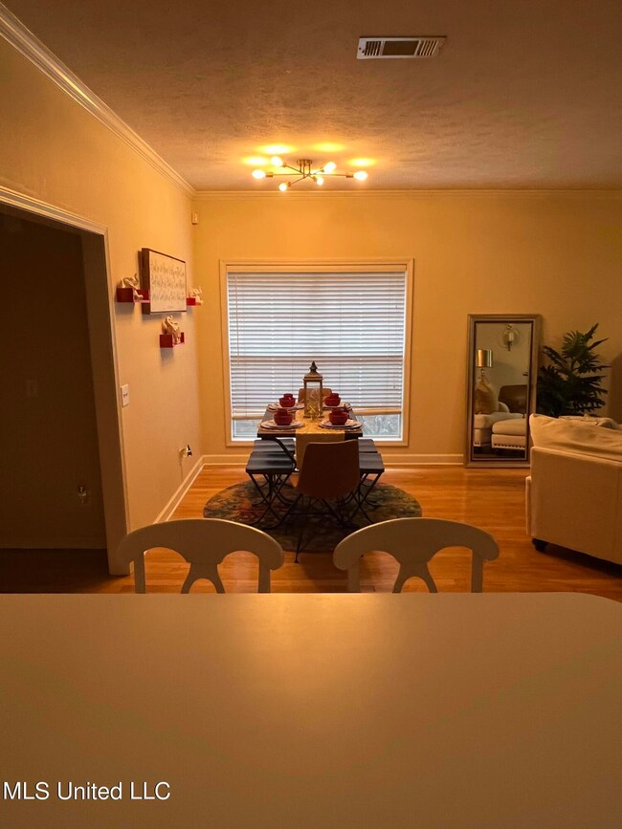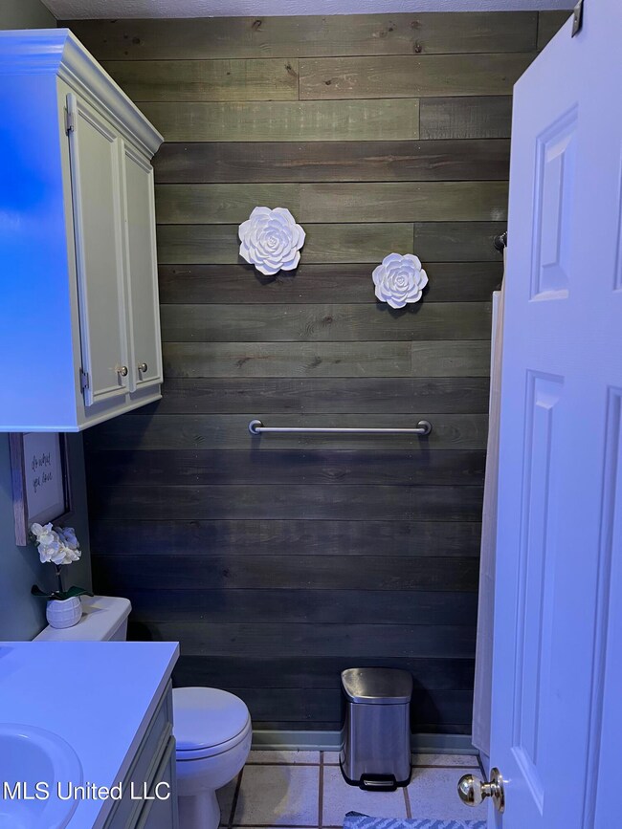
302 Creston Ct Ridgeland, MS 39157
Estimated Value: $212,000 - $222,000
Highlights
- Deck
- Multiple Fireplaces
- Wood Flooring
- Ann Smith Elementary School Rated A-
- Traditional Architecture
- Private Yard
About This Home
As of June 2022Adorable two bedroom two bathroom with a bonus room , and a two car garage. This home is well kept with a low maintenance yard and patio for your own backyard sanctuary. Located on a quiet one street community in a highly sought after area with shopping, restaurants, and schools nearby. Look today before it is gone. This home will not last long.
Last Agent to Sell the Property
Royal Oak Properties & Inv. License #B20977 Listed on: 06/01/2022
Home Details
Home Type
- Single Family
Est. Annual Taxes
- $1,456
Year Built
- Built in 1997
Lot Details
- 0.5 Acre Lot
- Wrought Iron Fence
- Wood Fence
- Private Yard
HOA Fees
- $10 Monthly HOA Fees
Parking
- 2 Car Garage
- Garage Door Opener
- Secured Garage or Parking
Home Design
- Traditional Architecture
- Patio Home
- Brick Exterior Construction
- Slab Foundation
- Asphalt Shingled Roof
- Siding
Interior Spaces
- 1,476 Sq Ft Home
- 1-Story Property
- Ceiling Fan
- Multiple Fireplaces
- Gas Fireplace
- Insulated Windows
- Fire and Smoke Detector
- Laundry closet
Kitchen
- Oven
- Built-In Range
- Dishwasher
Flooring
- Wood
- Carpet
- Ceramic Tile
Bedrooms and Bathrooms
- 2 Bedrooms
- Walk-In Closet
- 2 Full Bathrooms
- Soaking Tub
- Separate Shower
Outdoor Features
- Deck
Schools
- Ann Smith Elementary School
- Olde Towne Middle School
- Ridgeland High School
Utilities
- Cooling System Powered By Gas
- Central Heating and Cooling System
- Heating System Uses Natural Gas
- Water Heater
Community Details
- Creston Court Subdivision
- The community has rules related to covenants, conditions, and restrictions
Listing and Financial Details
- Assessor Parcel Number 0721-31a-330/00.00
Ownership History
Purchase Details
Home Financials for this Owner
Home Financials are based on the most recent Mortgage that was taken out on this home.Purchase Details
Home Financials for this Owner
Home Financials are based on the most recent Mortgage that was taken out on this home.Purchase Details
Home Financials for this Owner
Home Financials are based on the most recent Mortgage that was taken out on this home.Purchase Details
Purchase Details
Similar Homes in Ridgeland, MS
Home Values in the Area
Average Home Value in this Area
Purchase History
| Date | Buyer | Sale Price | Title Company |
|---|---|---|---|
| Harris Chaiqua A | -- | -- | |
| Thaggard Patsy J | -- | Benchmark Title | |
| Rushing Allen Ross | -- | None Available | |
| Litsinger Scott | -- | None Available | |
| Purser Fred H | -- | None Available |
Mortgage History
| Date | Status | Borrower | Loan Amount |
|---|---|---|---|
| Open | Harris Chaiqua A | $144,530 | |
| Previous Owner | Thaggard Patsy | $124,000 | |
| Previous Owner | Rushing Allen Ross | $165,314 | |
| Previous Owner | Rushing Allen Ross | $165,308 | |
| Previous Owner | Rushing Allen Ross | $163,194 |
Property History
| Date | Event | Price | Change | Sq Ft Price |
|---|---|---|---|---|
| 06/17/2022 06/17/22 | Sold | -- | -- | -- |
| 06/17/2022 06/17/22 | Off Market | -- | -- | -- |
| 06/02/2022 06/02/22 | Pending | -- | -- | -- |
| 06/27/2019 06/27/19 | Sold | -- | -- | -- |
| 05/16/2019 05/16/19 | Pending | -- | -- | -- |
| 04/27/2019 04/27/19 | For Sale | $159,000 | -- | $109 / Sq Ft |
Tax History Compared to Growth
Tax History
| Year | Tax Paid | Tax Assessment Tax Assessment Total Assessment is a certain percentage of the fair market value that is determined by local assessors to be the total taxable value of land and additions on the property. | Land | Improvement |
|---|---|---|---|---|
| 2024 | $2,265 | $21,021 | $0 | $0 |
| 2023 | $2,265 | $21,021 | $0 | $0 |
| 2022 | $1,210 | $14,014 | $0 | $0 |
| 2021 | $1,156 | $13,514 | $0 | $0 |
| 2020 | $1,136 | $13,326 | $0 | $0 |
| 2019 | $628 | $13,326 | $0 | $0 |
| 2018 | $628 | $13,326 | $0 | $0 |
| 2017 | $607 | $13,129 | $0 | $0 |
| 2016 | $1,115 | $13,129 | $0 | $0 |
| 2015 | $1,115 | $13,129 | $0 | $0 |
| 2014 | $1,115 | $13,129 | $0 | $0 |
Agents Affiliated with this Home
-
Tommy Wallace
T
Seller's Agent in 2022
Tommy Wallace
Royal Oak Properties & Inv.
(601) 720-1365
1 in this area
27 Total Sales
-
Donna Taylor

Buyer's Agent in 2022
Donna Taylor
Taylor Realty Group, LLC
(601) 613-9100
6 in this area
65 Total Sales
-
C
Seller's Agent in 2019
Casey Bridges
Hopper Properties
Map
Source: MLS United
MLS Number: 4019260
APN: 072I-31A-330-00-00
- 117 Martins Key St
- 151 Lake Harbour Dr
- 102 Willow Cove
- 0 Pear Orchard Rd Unit 4084893
- 211 Boyd St
- 35 Enclave Cir
- 0 Greenfield Dr Unit 11168740
- 236 E Moon St
- 213 Waverly Place
- 611 Berridge Dr
- 804 Charmant Place
- 425 Autumn Creek Dr
- 626 Wendover Dr
- 603 Charmant Place
- 420 Berkshire Dr
- 402 Forest Ln
- 771 Versailles Dr
- 0 Highway 51 Unit 4084056
- 550 Heatherstone Ct
- 524 Heatherstone Ct
- 302 Creston Ct
- 304 Creston Ct
- 300 Creston Ct
- 306 Creston Ct
- 308 Creston Ct
- 203 Lake Harbour Lodge
- 205 Lake Harbour Lodge
- 373 Lake Harbour Dr
- 203 Lake Harbour Landing
- 303 Creston Ct
- 305 Creston Ct
- 301 Creston Ct
- 207 Lake Harbour Landing
- 307 Creston Ct
- 310 Creston Ct
- 309 Creston Ct
- 209 Lake Harbour Landing
- 209 Lake Harbour Landing
- 311 Creston Ct
- 211 Lake Harbour Landing
