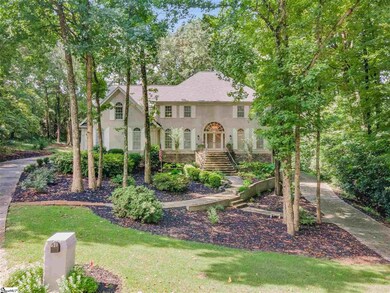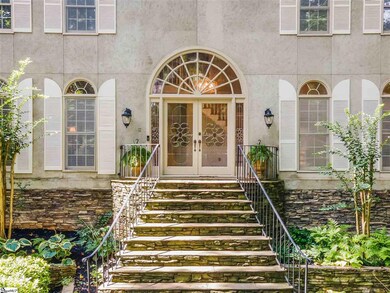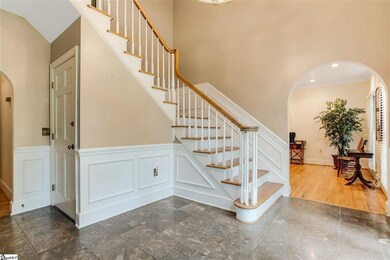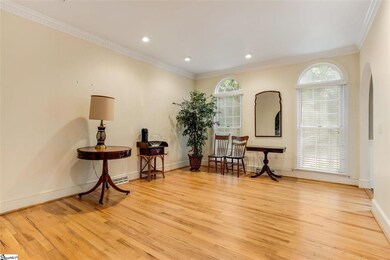
Estimated Value: $727,000 - $923,836
Highlights
- 1.1 Acre Lot
- Dual Staircase
- Deck
- Buena Vista Elementary School Rated A
- Colonial Architecture
- Wooded Lot
About This Home
As of September 2021Great Colonial next to Thornblade CC with lots of space! Convenient to Pelham Road, the airport and Rt. 85 for easy access to anywhere you want to go! You will love the beautiful private wooded lot with its professional landscaping & decks that span the whole back of the home! Walk up the grand outside staircase to the expansive two story entry foyer with its marble floor. You will appreciate the room sizes of the formal Living Room & Formal Dining Room with their beautiful hardwood floors, crown molding & trim accents. Step into the first floor Bedroom/Study with its full bath that gives a lot of options for caring for elderly parents or Master on the Main floor. The kitchen will delight you with its great layout and use of space. Enjoy your breakfast in the area just off the kitchen overlooking the screened in porch & beautiful back yard. Step into the amazing vaulted 2 story Great Room with its custom bookshelves, wet bar & cozy fireplace. Home features front & back staircases for your convenience! Upstairs you will find 4 Bedrooms including the Master with its big bath, double sinks, double walk in closets and jetted tub. Two other bathrooms are located next to the other 3 bedrooms. The whole upstairs features beautiful hardwood floors. Venture down into the lower level of the home where you will find a expansive area for a game room or media room. You will find a full bath for convenience also. Park those extra cars or toys in the 2 car garage located here as well as a great space for your workroom. This one won't last so call today for your private showing! Make this home yours!
Home Details
Home Type
- Single Family
Est. Annual Taxes
- $2,257
Year Built
- Built in 1995
Lot Details
- 1.1 Acre Lot
- Lot Dimensions are 240x200
- Wooded Lot
HOA Fees
- $31 Monthly HOA Fees
Home Design
- Colonial Architecture
- Architectural Shingle Roof
- Synthetic Stucco Exterior
Interior Spaces
- 3,900 Sq Ft Home
- 3,800-3,999 Sq Ft Home
- 2-Story Property
- Dual Staircase
- Bookcases
- Tray Ceiling
- Cathedral Ceiling
- Ceiling Fan
- Wood Burning Fireplace
- Two Story Entrance Foyer
- Great Room
- Living Room
- Breakfast Room
- Dining Room
- Home Office
- Bonus Room
- Workshop
- Screened Porch
Kitchen
- Built-In Oven
- Electric Oven
- Electric Cooktop
- Built-In Microwave
- Dishwasher
- Granite Countertops
- Quartz Countertops
- Disposal
Flooring
- Wood
- Ceramic Tile
Bedrooms and Bathrooms
- 5 Bedrooms | 1 Main Level Bedroom
- Primary bedroom located on second floor
- Walk-In Closet
- 5 Full Bathrooms
- Dual Vanity Sinks in Primary Bathroom
- Jetted Tub in Primary Bathroom
- Hydromassage or Jetted Bathtub
- Separate Shower
Laundry
- Laundry Room
- Laundry on main level
Attic
- Storage In Attic
- Pull Down Stairs to Attic
Partially Finished Basement
- Walk-Out Basement
- Basement Fills Entire Space Under The House
Parking
- 4 Car Attached Garage
- Parking Pad
- Basement Garage
- Workshop in Garage
- Garage Door Opener
Outdoor Features
- Deck
Schools
- Buena Vista Elementary School
- Northwood Middle School
- Riverside High School
Utilities
- Forced Air Heating and Cooling System
- Underground Utilities
- Electric Water Heater
Community Details
- Association fees include common area ins.
- Bob Whitlehy 864 915 6870 HOA
- Deerfield Subdivision
- Mandatory home owners association
Listing and Financial Details
- Assessor Parcel Number 0534090101700
Ownership History
Purchase Details
Home Financials for this Owner
Home Financials are based on the most recent Mortgage that was taken out on this home.Purchase Details
Similar Homes in Greer, SC
Home Values in the Area
Average Home Value in this Area
Purchase History
| Date | Buyer | Sale Price | Title Company |
|---|---|---|---|
| Lonadier Jimmy D | $645,000 | None Available | |
| Gasparich Joseph J | -- | -- |
Mortgage History
| Date | Status | Borrower | Loan Amount |
|---|---|---|---|
| Previous Owner | Gasparich Joseph J | $335,000 | |
| Previous Owner | Gasparich Joseph J | $120,000 |
Property History
| Date | Event | Price | Change | Sq Ft Price |
|---|---|---|---|---|
| 09/15/2021 09/15/21 | Sold | $645,000 | -4.4% | $170 / Sq Ft |
| 08/19/2021 08/19/21 | Pending | -- | -- | -- |
| 07/27/2021 07/27/21 | For Sale | $675,000 | -- | $178 / Sq Ft |
Tax History Compared to Growth
Tax History
| Year | Tax Paid | Tax Assessment Tax Assessment Total Assessment is a certain percentage of the fair market value that is determined by local assessors to be the total taxable value of land and additions on the property. | Land | Improvement |
|---|---|---|---|---|
| 2024 | -- | $25,384 | $3,340 | $22,044 |
| 2023 | $4,092 | $25,380 | $3,340 | $22,040 |
| 2022 | $3,696 | $25,380 | $3,340 | $22,040 |
| 2021 | $2,486 | $17,000 | $3,340 | $13,660 |
| 2020 | $2,257 | $16,560 | $3,580 | $12,980 |
| 2019 | $2,211 | $16,560 | $3,580 | $12,980 |
| 2018 | $2,351 | $16,560 | $3,580 | $12,980 |
| 2017 | $2,329 | $16,560 | $3,580 | $12,980 |
| 2016 | $2,225 | $413,980 | $89,500 | $324,480 |
| 2015 | $2,196 | $413,980 | $89,500 | $324,480 |
| 2014 | $2,190 | $389,760 | $105,000 | $284,760 |
Agents Affiliated with this Home
-
Jeffrey Clemens

Seller's Agent in 2021
Jeffrey Clemens
Keller Williams DRIVE
(215) 669-8092
7 in this area
64 Total Sales
-
Michael Cameron

Buyer's Agent in 2021
Michael Cameron
Jeff Cook Real Estate LPT Real
(864) 607-5858
1 in this area
46 Total Sales
Map
Source: Greater Greenville Association of REALTORS®
MLS Number: 1450609
APN: 0534.09-01-017.00
- 14 Baronne Ct
- 210 Castellan Dr
- 34 Tamaron Way
- 204 Braelock Dr
- 1 Rugosa Way
- 607 Stone Ridge Rd
- 811 Phillips Rd
- 1400 Thornblade Blvd Unit 14
- 1112 Devenger Rd
- 113 Devenridge Dr
- 20 Pristine Dr
- 207 White Water Ct
- 112 Silver Creek Ct
- 210 Atherton Way
- 7 Riverton Ct
- 3 Treyburn Ct
- 201 Sugar Creek Ln
- 120 Cliffwood Ln
- 223 E Shallowstone Rd
- 114 Woodstock Ln
- 302 Deerfield Dr
- 501 Thornblade Blvd
- 503 Thornblade Blvd
- 409 Thornblade Blvd
- 304 Deerfield Dr
- 300 Deerfield Dr
- 303 Deerfield Dr
- 505 Thornblade Blvd
- 301 Deerfield Dr
- 407 Thornblade Blvd
- 101 Cape Ann Ave
- 507 Thornblade Blvd
- 408 Thornblade Blvd
- 1 Hermosa Ct
- 405 Thornblade Blvd
- 504 Thornblade Blvd
- 101 Rockport Ave
- 103 Cape Ann Ave
- 203 Deerfield Dr
- 400 Deerfield Dr






