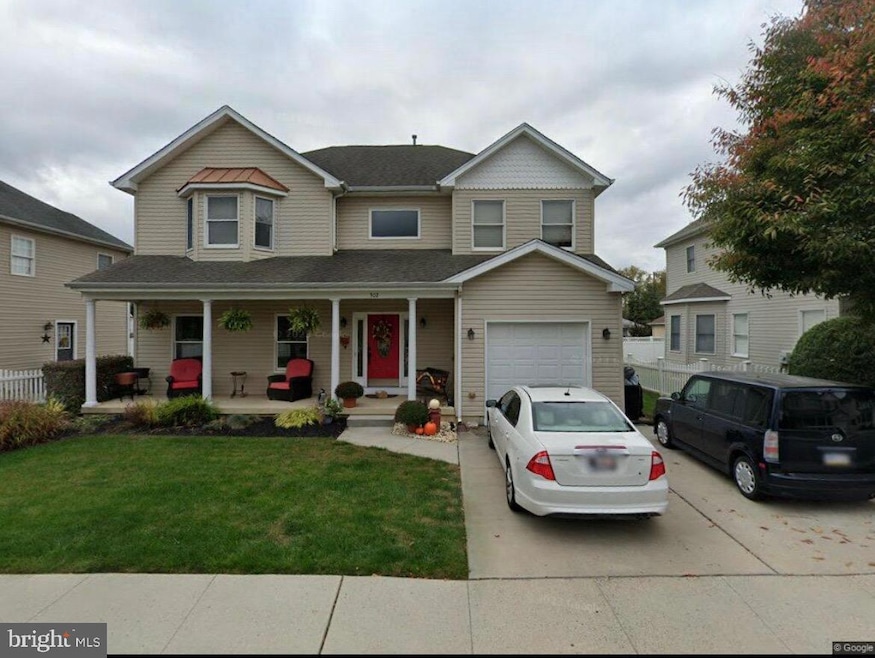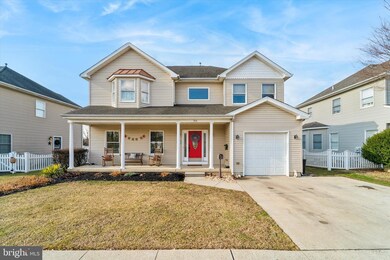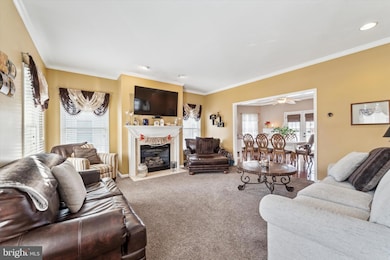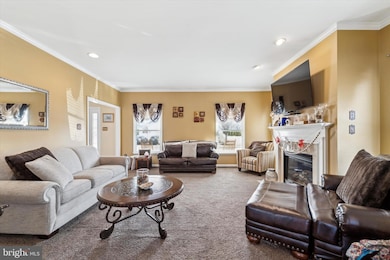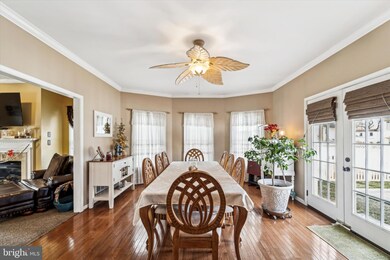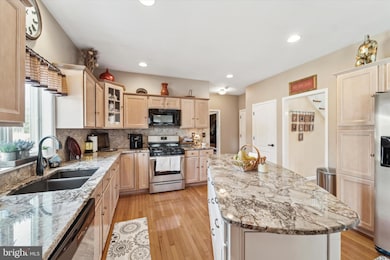
302 Diguiseppe Dr Bristol, PA 19007
Bristol Township NeighborhoodHighlights
- Victorian Architecture
- No HOA
- Laundry Room
- Bonus Room
- Living Room
- Forced Air Heating and Cooling System
About This Home
As of May 2025Welcome to 302 Diguiseppe Drive, In the Historic Harriman section of Bristol Borough, where luxury and comfort meet in perfect harmony. This property features an inviting open floor plan that effortlessly connects the living room, dining room, and kitchen, all on the first floor. The living room boasts a cozy carpet and a gas fireplace, while the dining room and kitchen showcase elegant hardwood floors. The kitchen is a chef's delight with granite countertops and modern, newer appliances. Convenience is key with a half bath and a side entrance mudroom, plus a versatile bonus room ideal for an office or playroom. Upstairs, the master bedroom offers a serene retreat with a full bath, complete with a walk-in shower and a jacuzzi, alongside a spacious walk-in closet. Two additional well-sized bedrooms provide ample closet space, complemented by a second full bathroom and a laundry room for ease of living. The fully finished basement is a dream for entertainment, featuring carpeted areas perfect for a sports cave or game room, a bar area, and additional storage with utility spaces housing electric hot water, gas forced air heating, and two central air units for year-round comfort. Outside, enjoy the charm of a front porch and the expansive backyard, ideal for hosting gatherings. Located adjacent to Bristol's 4-mile loop Spurline Park walking and bicycle path. This home truly has it all for the discerning buyer.
Home Details
Home Type
- Single Family
Est. Annual Taxes
- $7,566
Year Built
- Built in 2005
Lot Details
- 5,655 Sq Ft Lot
- Property is zoned R1
Home Design
- Victorian Architecture
- Frame Construction
- Concrete Perimeter Foundation
Interior Spaces
- 2,748 Sq Ft Home
- Property has 2 Levels
- Living Room
- Dining Room
- Bonus Room
- Laundry Room
- Finished Basement
Bedrooms and Bathrooms
- 3 Bedrooms
Parking
- Driveway
- On-Street Parking
Utilities
- Forced Air Heating and Cooling System
- Electric Water Heater
Community Details
- No Home Owners Association
- Harriman Subdivision
Listing and Financial Details
- Tax Lot 094-001
- Assessor Parcel Number 04-027-094-001
Ownership History
Purchase Details
Home Financials for this Owner
Home Financials are based on the most recent Mortgage that was taken out on this home.Purchase Details
Home Financials for this Owner
Home Financials are based on the most recent Mortgage that was taken out on this home.Similar Homes in Bristol, PA
Home Values in the Area
Average Home Value in this Area
Purchase History
| Date | Type | Sale Price | Title Company |
|---|---|---|---|
| Deed | $608,500 | My Title Pro | |
| Deed | $333,708 | None Available |
Mortgage History
| Date | Status | Loan Amount | Loan Type |
|---|---|---|---|
| Open | $486,800 | New Conventional | |
| Previous Owner | $65,000 | Credit Line Revolving | |
| Previous Owner | $50,000 | Credit Line Revolving | |
| Previous Owner | $20,000 | Credit Line Revolving | |
| Previous Owner | $164,000 | New Conventional | |
| Previous Owner | $10,000 | Unknown | |
| Previous Owner | $180,000 | Fannie Mae Freddie Mac |
Property History
| Date | Event | Price | Change | Sq Ft Price |
|---|---|---|---|---|
| 05/22/2025 05/22/25 | Sold | $608,500 | +4.0% | $221 / Sq Ft |
| 02/16/2025 02/16/25 | Pending | -- | -- | -- |
| 02/12/2025 02/12/25 | For Sale | $585,000 | -- | $213 / Sq Ft |
Tax History Compared to Growth
Tax History
| Year | Tax Paid | Tax Assessment Tax Assessment Total Assessment is a certain percentage of the fair market value that is determined by local assessors to be the total taxable value of land and additions on the property. | Land | Improvement |
|---|---|---|---|---|
| 2024 | $7,632 | $32,780 | $6,420 | $26,360 |
| 2023 | $7,567 | $32,780 | $6,420 | $26,360 |
| 2022 | $7,567 | $32,780 | $6,420 | $26,360 |
| 2021 | $7,567 | $32,780 | $6,420 | $26,360 |
| 2020 | $7,780 | $32,780 | $6,420 | $26,360 |
| 2019 | $7,747 | $32,780 | $6,420 | $26,360 |
| 2018 | $7,747 | $32,780 | $6,420 | $26,360 |
| 2017 | $7,706 | $32,780 | $6,420 | $26,360 |
| 2016 | $7,706 | $32,780 | $6,420 | $26,360 |
| 2015 | -- | $32,780 | $6,420 | $26,360 |
| 2014 | -- | $32,780 | $6,420 | $26,360 |
Agents Affiliated with this Home
-
Rob Melling
R
Seller's Agent in 2025
Rob Melling
Long & Foster
(215) 459-2233
36 in this area
49 Total Sales
-
Marge Boccuti
M
Buyer's Agent in 2025
Marge Boccuti
Coldwell Banker Hearthside
(610) 551-4996
1 in this area
47 Total Sales
Map
Source: Bright MLS
MLS Number: PABU2087506
APN: 04-027-094-001
- 314 Railroad Ave
- 2218 Trenton Ave
- 321 Taft St
- 253 Roosevelt St
- 257 Cleveland St
- 5 Green Ln
- 1201 Pacific Ave
- 1301 Hardy St
- 6717 Radcliffe St
- 1621 Farragut Ave
- 335 Jackson St
- 1228 Pacific Ave
- 16434 River View Cir
- 16444 River View Cir
- 16352 River View Cir
- 16422 River View Cir
- 5723 Atkins Ave
- 16223 River View Cir
- 16333 River View Cir
- 16221 River View Cir
