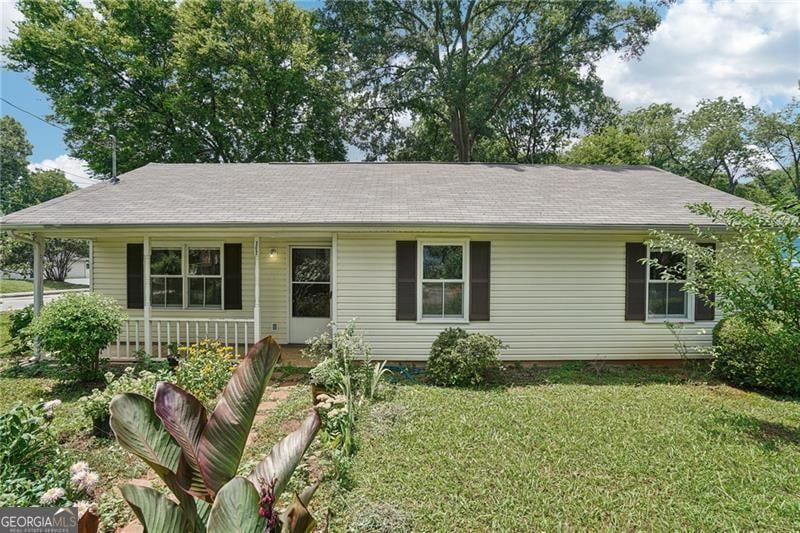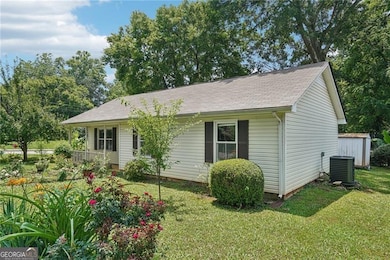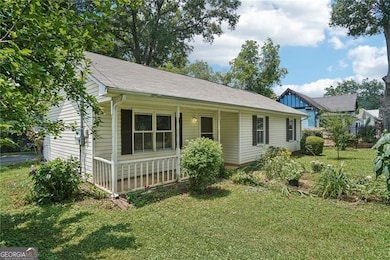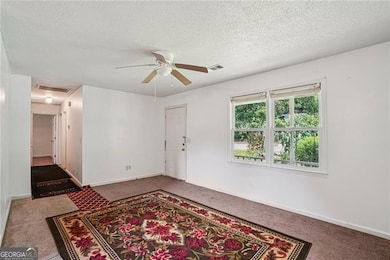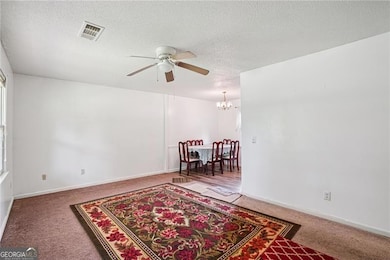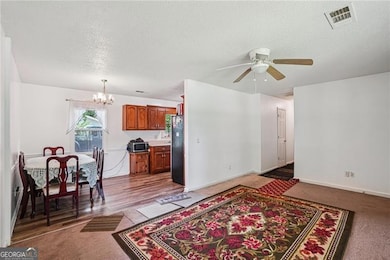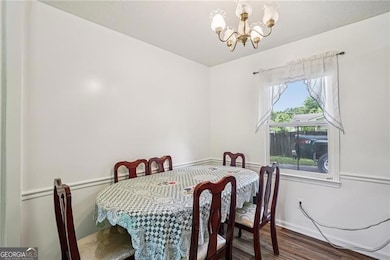302 Douglas St Cartersville, GA 30120
Estimated payment $1,326/month
Total Views
16,902
3
Beds
1
Bath
1,028
Sq Ft
$224
Price per Sq Ft
Highlights
- City View
- Private Lot
- No HOA
- Cartersville Primary School Rated A-
- Ranch Style House
- Central Heating and Cooling System
About This Home
Charming and adorable ranch-style home in downtown Cartersville! This delightful property features a spacious front and back yard-perfect for relaxing or entertaining. Enjoy the convenience of in-town living with the cozy charm of a classic ranch home." New painted rooms, cleaned carpet, and beautiful garden.
Home Details
Home Type
- Single Family
Est. Annual Taxes
- $1,355
Year Built
- Built in 1998
Lot Details
- 7,405 Sq Ft Lot
- Wood Fence
- Private Lot
- Corner Lot
Parking
- Off-Street Parking
Home Design
- Ranch Style House
- Slab Foundation
- Aluminum Siding
Interior Spaces
- 1,028 Sq Ft Home
- City Views
- Fire and Smoke Detector
Kitchen
- Microwave
- Dishwasher
Flooring
- Carpet
- Vinyl
Bedrooms and Bathrooms
- 3 Main Level Bedrooms
- 1 Full Bathroom
Laundry
- Laundry in Hall
- Dryer
- Washer
Schools
- Cartersville Primary/Elementar Elementary School
- Cartersville Middle School
- Cartersville High School
Utilities
- Central Heating and Cooling System
- 220 Volts
- Cable TV Available
Community Details
- No Home Owners Association
Listing and Financial Details
- Tax Lot 121-2
Map
Create a Home Valuation Report for This Property
The Home Valuation Report is an in-depth analysis detailing your home's value as well as a comparison with similar homes in the area
Home Values in the Area
Average Home Value in this Area
Tax History
| Year | Tax Paid | Tax Assessment Tax Assessment Total Assessment is a certain percentage of the fair market value that is determined by local assessors to be the total taxable value of land and additions on the property. | Land | Improvement |
|---|---|---|---|---|
| 2024 | $1,338 | $57,011 | $9,000 | $48,011 |
| 2023 | $1,355 | $40,248 | $9,000 | $31,248 |
| 2022 | $974 | $40,248 | $9,000 | $31,248 |
| 2021 | $771 | $31,910 | $9,000 | $22,910 |
| 2020 | $794 | $29,910 | $7,000 | $22,910 |
| 2019 | $667 | $24,779 | $4,000 | $20,779 |
| 2018 | $547 | $20,480 | $2,000 | $18,480 |
| 2017 | $559 | $20,480 | $2,000 | $18,480 |
| 2016 | $569 | $20,480 | $2,000 | $18,480 |
| 2015 | $556 | $20,480 | $2,000 | $18,480 |
| 2014 | $509 | $18,560 | $2,000 | $16,560 |
| 2013 | -- | $18,480 | $3,200 | $15,280 |
Source: Public Records
Property History
| Date | Event | Price | List to Sale | Price per Sq Ft |
|---|---|---|---|---|
| 11/10/2025 11/10/25 | Price Changed | $230,000 | -2.1% | $224 / Sq Ft |
| 09/05/2025 09/05/25 | For Sale | $234,999 | -- | $229 / Sq Ft |
Source: Georgia MLS
Source: Georgia MLS
MLS Number: 10598470
APN: C010-0015-001
Nearby Homes
- 112 Martin Luther King Junior Dr
- 204 Johnson St
- 420 N Gilmer St
- 125 Roosevelt St
- 25 Montgomery St
- 14 Townsley Dr
- 213 N Erwin St
- 706 Jones Mill Rd
- 9 Aubrey St
- 5 James St
- 409 Matera Dr NW
- 23 Corinth Rd
- 33 Corinth Rd
- 12 Serena St
- 15 Baker St
- 310 Bonaire St
- 3 Pisgah Crossing Unit 3
- 2 Pisgah Crossing Unit 2
- 205 Douglas St Unit 4
- 125 Roosevelt St
- 10 Felton St SE
- 31 Corinth Rd
- 10 W Main St Unit 7
- 236 Pioneer Trail Unit ID1272825P
- 236 Pioneer Trail
- 8 Highland Ln
- 83 Quail Run
- 78 Quail Run
- 37 White Oak Dr SE
- 14 Dove Ct
- 950 E Main St
- 38 Ann Cir SE
- 75 Overlook Pkwy SE Unit 324
- 75 Overlook Pkwy SE Unit 437
- 100 Overlook Pkwy SE Unit B1
- 100 Overlook Pkwy SE Unit A1
- 47 Wyndham Ct SE
- 6 Oriole Dr Unit ID1234806P
