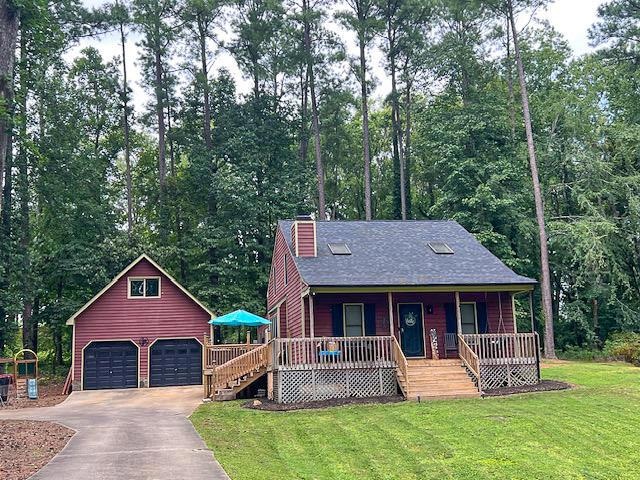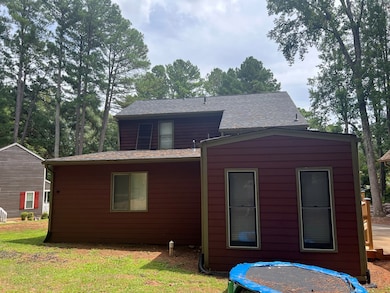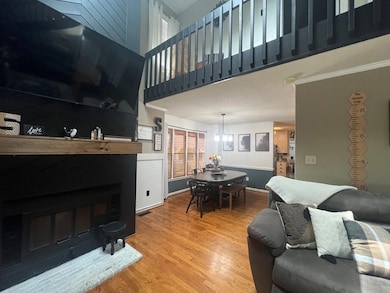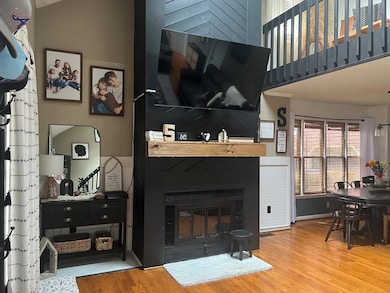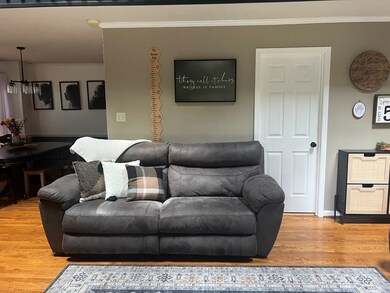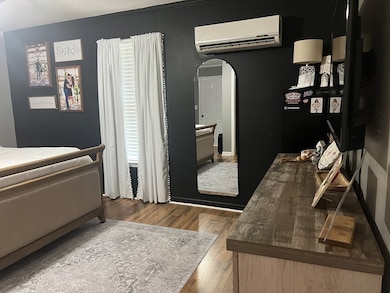302 Dunncroft Ct South Boston, VA 24592
Estimated payment $1,854/month
Highlights
- Wood Flooring
- No HOA
- Front Porch
- High Ceiling
- 2 Car Detached Garage
- Ductless Heating Or Cooling System
About This Home
Welcome to this spacious 4 bedroom, 3 bath home designed for comfort and flexibility! Offering an open layout this home features inviting living spaces, and a private in-law suite above the garage - perfect for guests, extended family, or a home office. This home features ample storage space. A new roof was installed in 2024, there is also a storage shed in the backyard with electricity!
Listing Agent
SovaNest Realty Brokerage Phone: 4344779299 License #0225274592 Listed on: 08/23/2025
Home Details
Home Type
- Single Family
Year Built
- Built in 1982
Lot Details
- 0.33 Acre Lot
- Lot Dimensions are 78 x 182
- Property is zoned SFD
Parking
- 2 Car Detached Garage
- Open Parking
Home Design
- Wood Siding
Interior Spaces
- 1,971 Sq Ft Home
- 2-Story Property
- High Ceiling
- Ceiling Fan
- Gas Log Fireplace
- Living Room with Fireplace
- Crawl Space
- Surveillance System
- Washer Hookup
- Property Views
Kitchen
- Electric Range
- Dishwasher
Flooring
- Wood
- Carpet
- Vinyl
Bedrooms and Bathrooms
- 4 Bedrooms
- 3 Full Bathrooms
Outdoor Features
- Outdoor Storage
- Front Porch
Schools
- South Boston Elementary School
- Halifax County Middle School
- Halifax County High School
Utilities
- Ductless Heating Or Cooling System
- Window Unit Cooling System
- Central Air
- Heat Pump System
- Electric Water Heater
- High Speed Internet
Community Details
- No Home Owners Association
- Brentwood Subdivision
Listing and Financial Details
- Assessor Parcel Number 4854
Map
Home Values in the Area
Average Home Value in this Area
Tax History
| Year | Tax Paid | Tax Assessment Tax Assessment Total Assessment is a certain percentage of the fair market value that is determined by local assessors to be the total taxable value of land and additions on the property. | Land | Improvement |
|---|---|---|---|---|
| 2025 | $851 | $170,255 | $20,000 | $150,255 |
| 2024 | $851 | $170,255 | $20,000 | $150,255 |
| 2023 | $813 | $162,684 | $20,000 | $142,684 |
| 2022 | $818 | $163,635 | $20,000 | $143,635 |
| 2021 | $833 | $166,523 | $20,000 | $146,523 |
| 2020 | $833 | $166,523 | $20,000 | $146,523 |
| 2019 | $856 | $171,245 | $20,000 | $151,245 |
| 2018 | $822 | $171,245 | $20,000 | $151,245 |
| 2016 | $822 | $171,245 | $20,000 | $151,245 |
| 2015 | $822 | $163,169 | $20,000 | $143,169 |
| 2014 | $647 | $140,713 | $20,000 | $120,713 |
| 2013 | $597 | $132,586 | $20,000 | $112,586 |
Property History
| Date | Event | Price | List to Sale | Price per Sq Ft | Prior Sale |
|---|---|---|---|---|---|
| 10/20/2025 10/20/25 | Price Changed | $339,900 | -1.3% | $172 / Sq Ft | |
| 09/17/2025 09/17/25 | Price Changed | $344,500 | -1.6% | $175 / Sq Ft | |
| 08/23/2025 08/23/25 | For Sale | $350,000 | +116.0% | $178 / Sq Ft | |
| 07/06/2021 07/06/21 | Off Market | $162,000 | -- | -- | |
| 04/06/2021 04/06/21 | Sold | $162,000 | -12.4% | $84 / Sq Ft | View Prior Sale |
| 03/24/2021 03/24/21 | Pending | -- | -- | -- | |
| 10/02/2020 10/02/20 | For Sale | $185,000 | -- | $95 / Sq Ft |
Purchase History
| Date | Type | Sale Price | Title Company |
|---|---|---|---|
| Warranty Deed | $162,000 | Attorney |
Mortgage History
| Date | Status | Loan Amount | Loan Type |
|---|---|---|---|
| Open | $163,636 | New Conventional |
Source: Southern Piedmont Land & Lake Association of REALTORS®
MLS Number: 71370
APN: 4854
- 509 Bellwood Ln
- 511 Bellwood Ln
- LOTS 1-7 Henry St
- 4507 Brentwood Dr
- 1058 James D Hagood Hwy
- 104 Elizabeth Ct
- 1312 Willingham Ave
- 0 Mcrae Dr Unit 70431
- 1507 Friend Ave
- 1010 Marshall Ave
- 0 Parker Ave
- 1-16 Vaughan St
- 8 LOTS Vaughan St
- 1605 Haskins St
- 1316 South Ave
- 1103 South Ave
- 1413 Moore St
- 1017 South Ave
- 1312 Peach Ave
- 0 College St
- 701 Jefferson Ave
- 1783 Love Town Rd
- 610 Virginia Ave
- 412 Virginia Ave
- 302 Virginia Ave Unit B
- 302 Virginia Ave
- 302 Virginia Ave Unit A
- 9220 Trottinridge Rd
- 217 Creedle Dr
- 12 Barden St
- 12 Barden Place Unit 52-A
- 12 Barden Place Unit 22-F
- 12 Barden Place Unit 22-G
- 12 Barden Place Unit 22-C
- 12 Barden Place Unit 7-H
- 12 Barden Place Unit 10-B
- 504 Lusardi Dr Unit A3
- 3290 Sullivan Rd
- 3320 Sullivan Rd
- 403 Dillard School Dr
