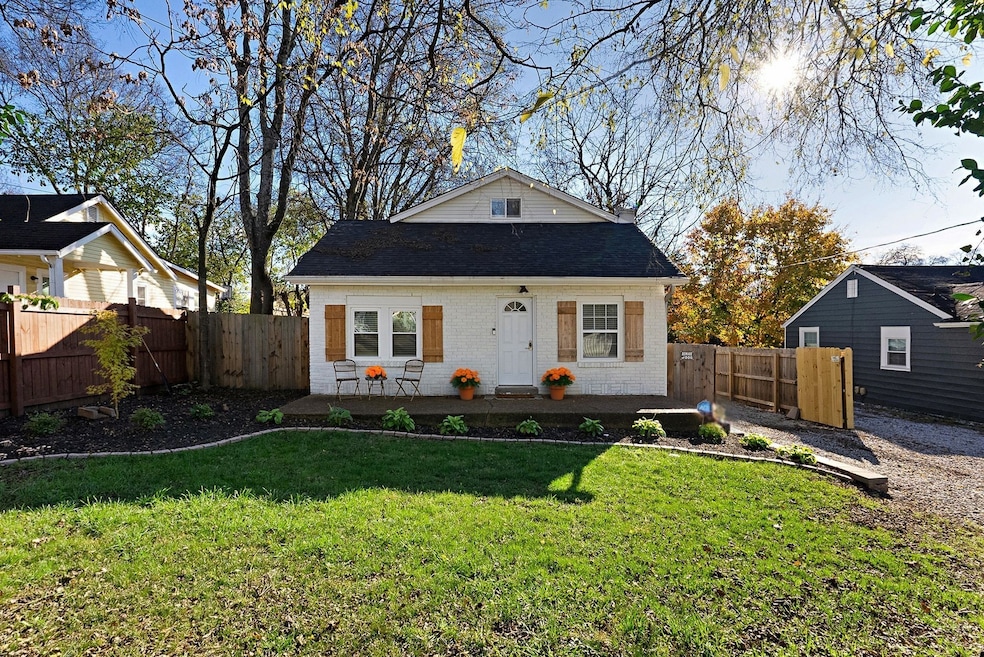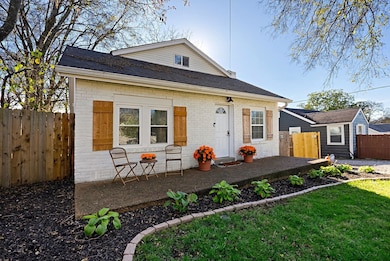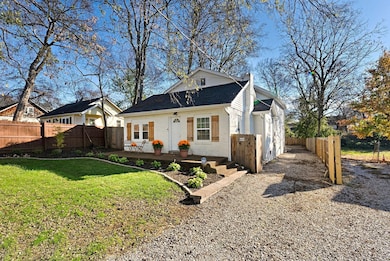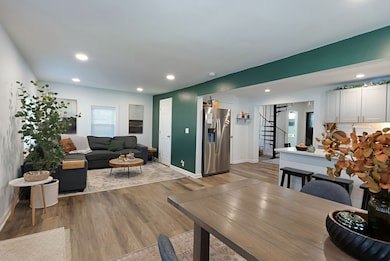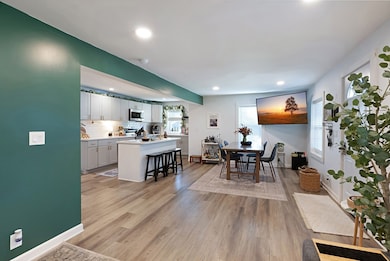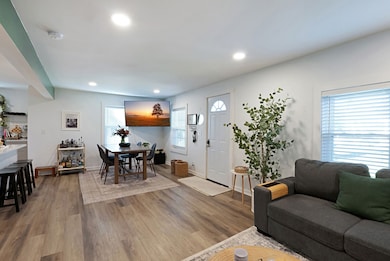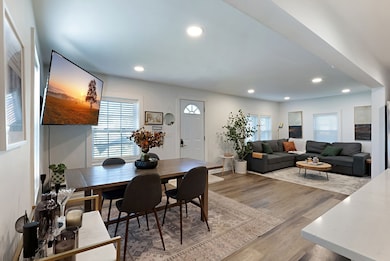302 Dupont Ave Madison, TN 37115
Madison NeighborhoodEstimated payment $2,783/month
Highlights
- Open Floorplan
- 1 Fireplace
- Cottage
- Deck
- No HOA
- Covered Patio or Porch
About This Home
Stunning renovated all-brick home with 2-car garage, offering the perfect blend of classic charm and modern convenience! Boasting 4 bedrooms and 2.5 bathrooms, this RS7.5-zoned property (STRP - Owner-Occupied) is a fantastic opportunity for both homeowners and investors alike. Inside, you'll find an open-concept layout with quartz countertops, designer fixtures, and stylish laminate flooring throughout. The spacious primary suite features its own fireplace, cozy sitting area, and private deck overlooking the fenced backyard. Outdoor features include updated landscaping, a brick fire pit, and a newly installed gravel driveway with gated access. Major improvements include a brand-new roof, dual 2023 HVAC systems, upgraded electrical, and fresh interior and exterior paint. All just 15 minutes to the East Bank and Titans Stadium, and under 20 minutes to Broadway and Downtown. Plus—Google Fiber is now available on DuPont!
Listing Agent
Keller Williams Realty Brokerage Phone: 6156863424 License # 325432 Listed on: 08/08/2025

Home Details
Home Type
- Single Family
Est. Annual Taxes
- $3,091
Year Built
- Built in 1950
Lot Details
- 8,276 Sq Ft Lot
- Lot Dimensions are 50 x 165
- Privacy Fence
- Level Lot
Parking
- 2 Car Garage
- 4 Open Parking Spaces
- Driveway
Home Design
- Cottage
- Brick Exterior Construction
- Shingle Roof
Interior Spaces
- 2,300 Sq Ft Home
- Property has 2 Levels
- Open Floorplan
- Ceiling Fan
- 1 Fireplace
- Combination Dining and Living Room
- Interior Storage Closet
- Washer and Electric Dryer Hookup
- Crawl Space
Kitchen
- Eat-In Kitchen
- Built-In Electric Oven
- Cooktop
- Dishwasher
- Disposal
Flooring
- Laminate
- Tile
Bedrooms and Bathrooms
- 4 Bedrooms | 3 Main Level Bedrooms
Outdoor Features
- Deck
- Covered Patio or Porch
Schools
- Amqui K-8 Elementary School
- Madison Middle School
- Hunters Lane Comp High School
Utilities
- Central Heating and Cooling System
Community Details
- No Home Owners Association
- Woodlawn Estates Subdivision
Listing and Financial Details
- Assessor Parcel Number 04309022900
Map
Home Values in the Area
Average Home Value in this Area
Tax History
| Year | Tax Paid | Tax Assessment Tax Assessment Total Assessment is a certain percentage of the fair market value that is determined by local assessors to be the total taxable value of land and additions on the property. | Land | Improvement |
|---|---|---|---|---|
| 2024 | $3,091 | $95,000 | $12,500 | $82,500 |
| 2023 | $3,091 | $95,000 | $12,500 | $82,500 |
| 2022 | $3,091 | $95,000 | $12,500 | $82,500 |
| 2021 | $2,109 | $64,150 | $12,500 | $51,650 |
| 2020 | $1,878 | $44,500 | $8,250 | $36,250 |
| 2019 | $1,404 | $44,500 | $8,250 | $36,250 |
| 2018 | $1,404 | $44,500 | $8,250 | $36,250 |
| 2017 | $1,404 | $44,500 | $8,250 | $36,250 |
| 2016 | $1,398 | $35,625 | $4,500 | $31,125 |
| 2015 | $1,398 | $35,625 | $4,500 | $31,125 |
| 2014 | $1,398 | $35,625 | $4,500 | $31,125 |
Property History
| Date | Event | Price | List to Sale | Price per Sq Ft | Prior Sale |
|---|---|---|---|---|---|
| 08/28/2025 08/28/25 | Price Changed | $479,000 | -1.2% | $208 / Sq Ft | |
| 08/28/2025 08/28/25 | Price Changed | $485,000 | -2.8% | $211 / Sq Ft | |
| 08/08/2025 08/08/25 | For Sale | $499,000 | +18.8% | $217 / Sq Ft | |
| 12/30/2021 12/30/21 | Sold | $420,000 | -3.4% | $183 / Sq Ft | View Prior Sale |
| 11/29/2021 11/29/21 | Pending | -- | -- | -- | |
| 11/17/2021 11/17/21 | For Sale | $434,900 | +199.9% | $189 / Sq Ft | |
| 06/28/2021 06/28/21 | Sold | $145,000 | -9.3% | $64 / Sq Ft | View Prior Sale |
| 06/15/2021 06/15/21 | Pending | -- | -- | -- | |
| 06/10/2021 06/10/21 | For Sale | $159,900 | -- | $71 / Sq Ft |
Purchase History
| Date | Type | Sale Price | Title Company |
|---|---|---|---|
| Warranty Deed | $145,000 | Magnolia Title & Escrow Inc | |
| Warranty Deed | $127,000 | Magnolia Title & Escrow Inc | |
| Interfamily Deed Transfer | -- | Four Star Title Llc | |
| Special Warranty Deed | $59,900 | Greater Nashville Title & Cl | |
| Trustee Deed | $64,335 | -- | |
| Deed | $77,400 | -- |
Mortgage History
| Date | Status | Loan Amount | Loan Type |
|---|---|---|---|
| Open | $145,000 | Commercial | |
| Previous Owner | $1,835,000 | Commercial | |
| Previous Owner | $48,000 | Unknown |
Source: Realtracs
MLS Number: 2971099
APN: 043-09-0-229
- 233 Dupont Ave
- 305 Lovell St
- 0 Delaware Ave
- 101 Lovell St
- 298 Garner Ave
- 229 Garner Ave
- 645 Delaware Ave
- 335 Maple St
- 506 E Old Hickory Blvd
- 555 N Dupont Ave Unit C58
- 555 N Dupont Ave Unit B39
- 555 N Dupont Ave Unit C51
- 555 N Dupont Ave Unit A16
- 555 N Dupont Ave
- 313 Elm St
- 209 Forest Park Rd
- 302 Williams Ave Unit 110
- 302 Williams Ave Unit 145
- 305 Hickory St
- 408 Elm St
- 310 Duling Ave
- 300 Kate St
- 265 E Old Hickory Blvd
- 210 Garner Ave
- 525 N Dupont Ave
- 203 Sealey Dr
- 414 Maple St
- 202 Forest Park Rd
- 555 N Dupont Ave Unit B27
- 555 N Dupont Ave Unit 87
- 209 Cherry St
- 601 N Dupont Ave
- 320 Cherry St
- 226 Becklea Dr
- 114-114 Hoffman
- 400 Forrest Park Rd
- 700 N Dupont Ave Unit 221
- 2029 Williams Valley Dr
- 712 Shandale Dr
- 320 Walker Terrace
