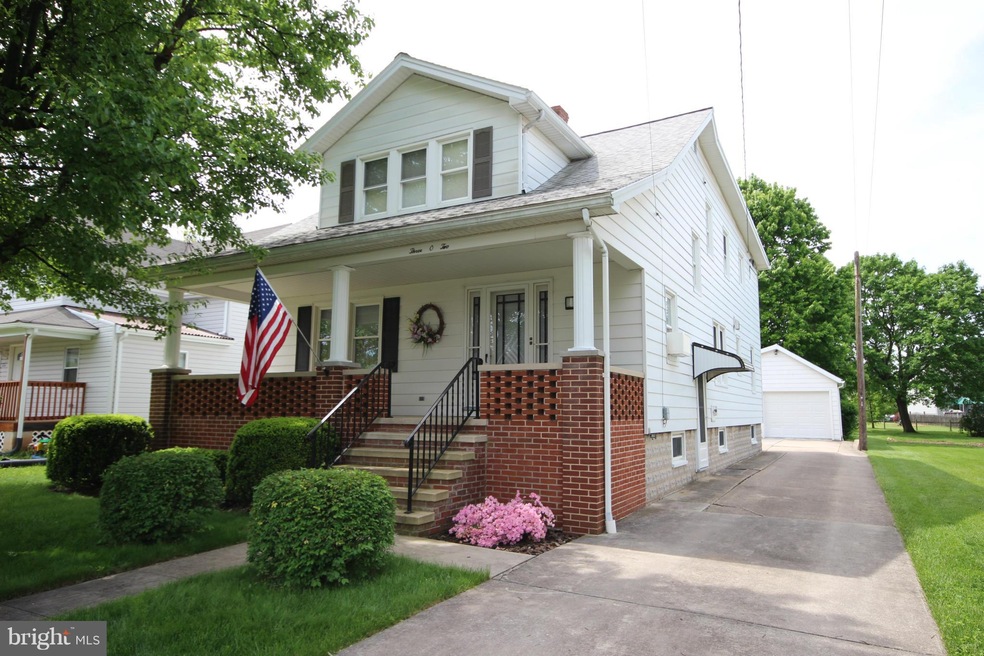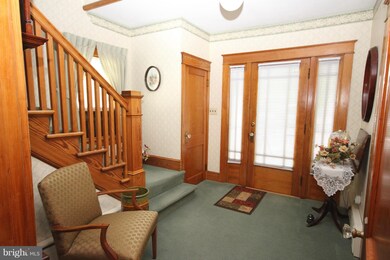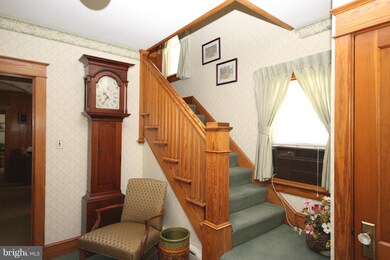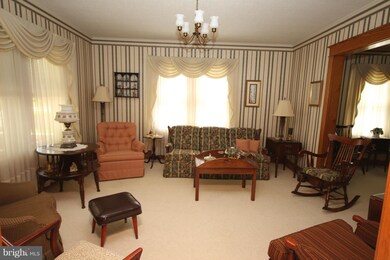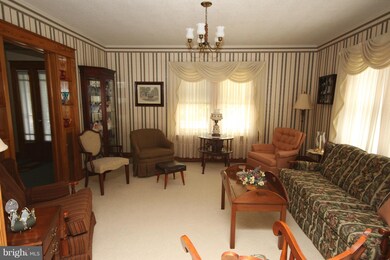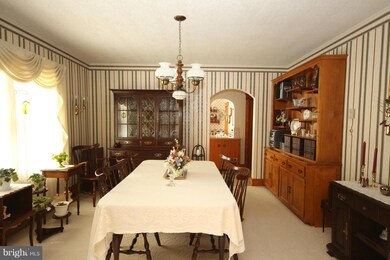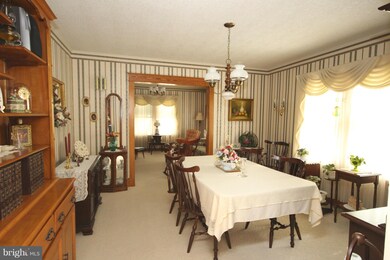
302 E Baltimore St Taneytown, MD 21787
Estimated Value: $357,000 - $407,000
Highlights
- Colonial Architecture
- Wood Flooring
- No HOA
- Traditional Floor Plan
- Main Floor Bedroom
- Den
About This Home
As of February 2017Charming Traditional Style home featuring 5 bdr, 2 baths, wood floors beneath carpet, built ins, and many updates. Welcoming parlor, lovely full front porch, very spacious design, upper level has 4 bedrooms, sitting room, add'l room, upper rear porch with exterior exit to back yard. Oversized 2 car garage w/side screened-in patio too! Lovely level lot w/mature trees & manicured lawns! Great Home!
Last Agent to Sell the Property
Long & Foster Real Estate, Inc. Listed on: 05/16/2016

Home Details
Home Type
- Single Family
Est. Annual Taxes
- $2,619
Year Built
- Built in 1934
Lot Details
- 8,000 Sq Ft Lot
- Landscaped
- Property is in very good condition
Parking
- 2 Car Detached Garage
- Driveway
- Off-Street Parking
Home Design
- Colonial Architecture
- Plaster Walls
- Asphalt Roof
- Vinyl Siding
Interior Spaces
- Property has 3 Levels
- Traditional Floor Plan
- Central Vacuum
- Built-In Features
- Ceiling Fan
- Double Pane Windows
- Insulated Windows
- Window Treatments
- Family Room
- Sitting Room
- Living Room
- Dining Room
- Den
- Wood Flooring
Kitchen
- Eat-In Country Kitchen
- Breakfast Area or Nook
- Electric Oven or Range
- Self-Cleaning Oven
- Stove
- Microwave
- Extra Refrigerator or Freezer
- Freezer
Bedrooms and Bathrooms
- 5 Bedrooms | 1 Main Level Bedroom
- En-Suite Primary Bedroom
- 2 Full Bathrooms
Laundry
- Dryer
- Washer
Unfinished Basement
- Basement Fills Entire Space Under The House
- Side Basement Entry
- Sump Pump
Home Security
- Storm Doors
- Fire and Smoke Detector
Outdoor Features
- Balcony
- Screened Patio
- Porch
Schools
- Taneytown Elementary School
- Northwest Middle School
- Francis Scott Key Senior High School
Utilities
- Window Unit Cooling System
- Heating System Uses Oil
- Vented Exhaust Fan
- Hot Water Baseboard Heater
- Hot Water Heating System
- Electric Water Heater
- Water Conditioner is Owned
Community Details
- No Home Owners Association
Listing and Financial Details
- Assessor Parcel Number 0701014897
Ownership History
Purchase Details
Home Financials for this Owner
Home Financials are based on the most recent Mortgage that was taken out on this home.Similar Homes in Taneytown, MD
Home Values in the Area
Average Home Value in this Area
Purchase History
| Date | Buyer | Sale Price | Title Company |
|---|---|---|---|
| Harden Anne M | $224,900 | Lakeside Tile Co |
Mortgage History
| Date | Status | Borrower | Loan Amount |
|---|---|---|---|
| Open | Harden Anne M | $226,161 |
Property History
| Date | Event | Price | Change | Sq Ft Price |
|---|---|---|---|---|
| 02/03/2017 02/03/17 | Sold | $224,900 | 0.0% | $98 / Sq Ft |
| 10/27/2016 10/27/16 | Pending | -- | -- | -- |
| 10/17/2016 10/17/16 | Price Changed | $224,900 | -4.3% | $98 / Sq Ft |
| 07/05/2016 07/05/16 | Price Changed | $234,900 | -6.0% | $103 / Sq Ft |
| 05/16/2016 05/16/16 | For Sale | $249,900 | -- | $109 / Sq Ft |
Tax History Compared to Growth
Tax History
| Year | Tax Paid | Tax Assessment Tax Assessment Total Assessment is a certain percentage of the fair market value that is determined by local assessors to be the total taxable value of land and additions on the property. | Land | Improvement |
|---|---|---|---|---|
| 2024 | $3,822 | $256,533 | $0 | $0 |
| 2023 | $3,424 | $229,800 | $67,500 | $162,300 |
| 2022 | $3,374 | $226,467 | $0 | $0 |
| 2021 | $6,694 | $223,133 | $0 | $0 |
| 2020 | $3,297 | $219,800 | $67,500 | $152,300 |
| 2019 | $3,051 | $203,400 | $0 | $0 |
| 2018 | $2,786 | $187,000 | $0 | $0 |
| 2017 | $2,542 | $170,600 | $0 | $0 |
| 2016 | -- | $170,600 | $0 | $0 |
| 2015 | -- | $170,600 | $0 | $0 |
| 2014 | -- | $174,500 | $0 | $0 |
Agents Affiliated with this Home
-
Stephanie Myers

Seller's Agent in 2017
Stephanie Myers
Long & Foster
(410) 259-0525
284 Total Sales
-
Pam Reed

Buyer's Agent in 2017
Pam Reed
Berkshire Hathaway HomeServices Homesale Realty
(410) 984-2427
31 Total Sales
Map
Source: Bright MLS
MLS Number: 1000417559
APN: 01-014897
- 6 Courtland St
- 317 Taney Heights Dr
- 14 Taney Ct
- 25 George St
- 428 E Baltimore St
- 205 Carroll Heights Rd
- 430 E Baltimore St
- 75 George St
- 101 George St
- 231 Roth Ave
- 84 York St
- 113 Grand Dr
- 21 Bancroft St
- 125 Commerce St
- 54 W Baltimore St
- 0 Carnival Dr
- 224 Maryland Ave
- 121 Carnival Dr
- 73 Carnival Dr
- 208 Colbert St
- 302 E Baltimore St
- 304 E Baltimore St
- 262 E Baltimore St Unit 264
- 262-264 E Baltimore St
- 0 Broad St
- 306 E Baltimore St
- 310 E Baltimore St
- 518 Trevanion Terrace
- 520 Trevanion Terrace
- 254 E Baltimore St
- 514 Trevanion Terrace
- 516 Trevanion Terrace
- 522 Trevanion Terrace
- 252 E Baltimore St
- 301 E Baltimore St
- 303 E Baltimore St
- 253 E Baltimore St
- 305 E Baltimore St
- 314 E Baltimore St
- 524 Trevanion Terrace
