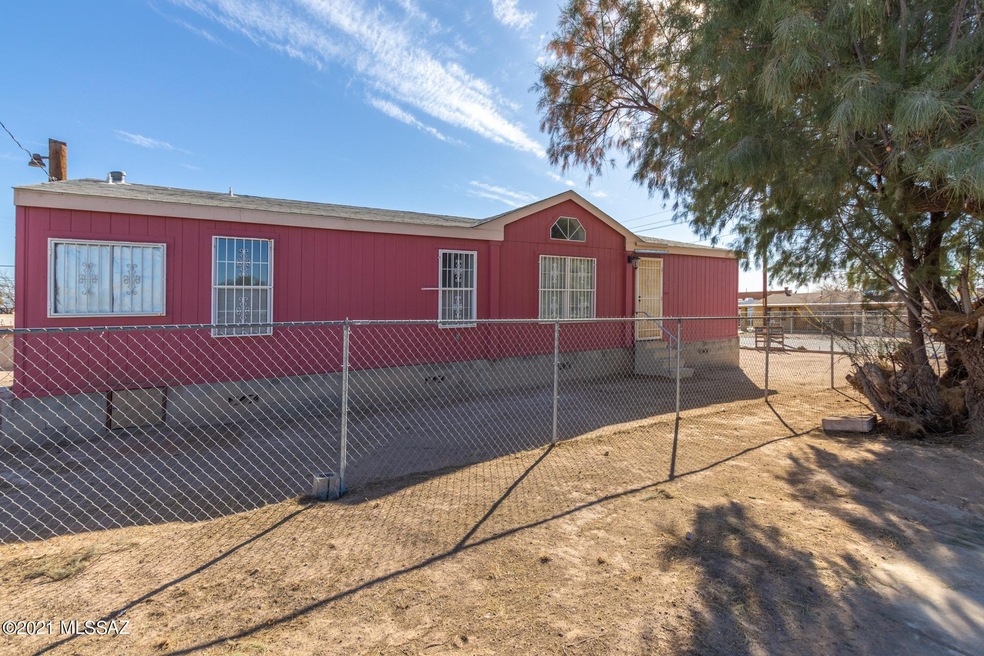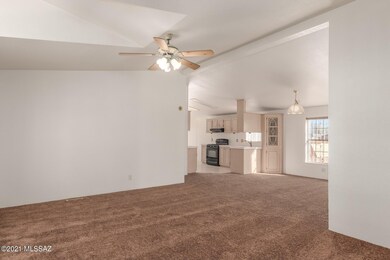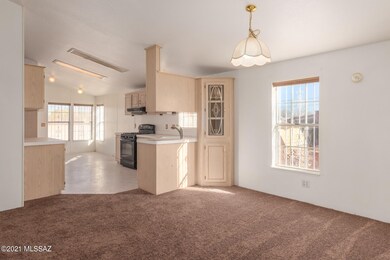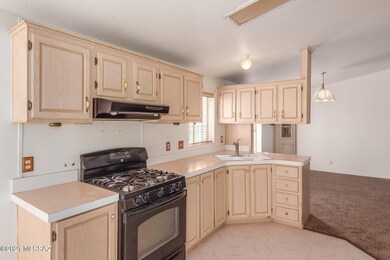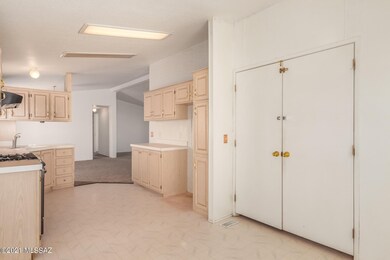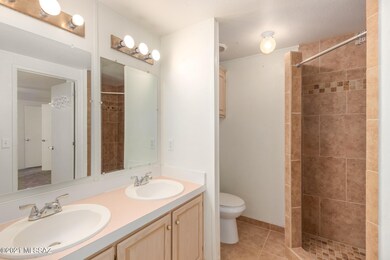
302 E Bilby Rd Tucson, AZ 85706
Sunnyside NeighborhoodEstimated Value: $146,000
Highlights
- RV Parking in Community
- Ranch Style House
- Living Room
- Vaulted Ceiling
- Corner Lot
- No Interior Steps
About This Home
As of June 2021Property has been permanently affixed. Please see docs attached. Charming single level corner lot home. Vaulted ceilings, plush carpet, ceiling fans, soothing palette, & window blinds. Spacious dining area w/built-in hutches is perfect for entertaining. Plenty of wood kitchen cabinets, pantry, stylish counters, & neutral flooring. 3 Large bedrooms, ample closets, 2 updated pristine baths, & an interior laundry closet. The backyard is waiting for your personal touch! Room for your toys. take a tour today & stop renting.
Last Agent to Sell the Property
Aaron Dominguez
HomeSmart Advantage Group Listed on: 03/01/2021
Property Details
Home Type
- Manufactured Home
Est. Annual Taxes
- $930
Year Built
- Built in 1997
Lot Details
- 13,504 Sq Ft Lot
- North Facing Home
- Wrought Iron Fence
- Chain Link Fence
- Corner Lot
Parking
- No Driveway
Home Design
- Ranch Style House
- Built-Up Roof
- Siding
Interior Spaces
- 1,335 Sq Ft Home
- Vaulted Ceiling
- Ceiling Fan
- Living Room
- Dining Area
Kitchen
- Gas Oven
- Laminate Countertops
- Disposal
Flooring
- Carpet
- Vinyl
Bedrooms and Bathrooms
- 3 Bedrooms
- 2 Full Bathrooms
- Dual Vanity Sinks in Primary Bathroom
- Shower Only
- Shower Only in Secondary Bathroom
Laundry
- Laundry closet
- Dryer
- Washer
Home Security
- Window Bars
- Fire and Smoke Detector
Schools
- Ocotillo Elementary School
- Sierra Middle School
- Sunnyside High School
Utilities
- Forced Air Heating and Cooling System
- Heating System Uses Natural Gas
- Natural Gas Water Heater
- Cable TV Available
Additional Features
- No Interior Steps
- North or South Exposure
Community Details
- Emery Park No. 2 Subdivision
- The community has rules related to deed restrictions
- RV Parking in Community
Ownership History
Purchase Details
Home Financials for this Owner
Home Financials are based on the most recent Mortgage that was taken out on this home.Purchase Details
Home Financials for this Owner
Home Financials are based on the most recent Mortgage that was taken out on this home.Purchase Details
Home Financials for this Owner
Home Financials are based on the most recent Mortgage that was taken out on this home.Purchase Details
Home Financials for this Owner
Home Financials are based on the most recent Mortgage that was taken out on this home.Purchase Details
Purchase Details
Similar Homes in Tucson, AZ
Home Values in the Area
Average Home Value in this Area
Purchase History
| Date | Buyer | Sale Price | Title Company |
|---|---|---|---|
| Bracamonte Yeditte | $140,000 | Stewart Title & Tr Of Tucson | |
| Tautimes Sandra L | $182,000 | Stewart Title & Tr Of Tucson | |
| Bartolini Roberto | -- | Servicelink | |
| Bartolini Roberto | -- | Tlati | |
| Bartolini Roberto | -- | Tlati | |
| Bartolini Roberto | -- | -- | |
| Bartolini Roberto | -- | -- | |
| Bartolini Roberto | -- | -- |
Mortgage History
| Date | Status | Borrower | Loan Amount |
|---|---|---|---|
| Open | Bracamonte Yeditte | $132,330 | |
| Closed | Bracamonte Yeditte | $14,000 | |
| Previous Owner | Tautimes Sandra L | $178,703 | |
| Previous Owner | Bartolini Robert | $89,800 | |
| Previous Owner | Bartolini Roberto | $94,000 |
Property History
| Date | Event | Price | Change | Sq Ft Price |
|---|---|---|---|---|
| 06/18/2021 06/18/21 | Sold | $140,000 | 0.0% | $105 / Sq Ft |
| 05/19/2021 05/19/21 | Pending | -- | -- | -- |
| 03/01/2021 03/01/21 | For Sale | $140,000 | -- | $105 / Sq Ft |
Tax History Compared to Growth
Tax History
| Year | Tax Paid | Tax Assessment Tax Assessment Total Assessment is a certain percentage of the fair market value that is determined by local assessors to be the total taxable value of land and additions on the property. | Land | Improvement |
|---|---|---|---|---|
| 2021 | $930 | $7,689 | $0 | $0 |
| 2020 | -- | $7,689 | $0 | $0 |
| 2019 | -- | $10,971 | $0 | $0 |
| 2018 | -- | $6,642 | $0 | $0 |
| 2017 | -- | $6,642 | $0 | $0 |
| 2016 | -- | $6,326 | $0 | $0 |
| 2015 | -- | $6,025 | $0 | $0 |
Agents Affiliated with this Home
-
A
Seller's Agent in 2021
Aaron Dominguez
HomeSmart Advantage Group
-
Ginvic Doble
G
Buyer's Agent in 2021
Ginvic Doble
RE/MAX Horizon
(520) 273-9600
1 in this area
46 Total Sales
Map
Source: MLS of Southern Arizona
MLS Number: 22105373
APN: 138-11-0080
- 143 W Mossman Rd
- 217 W Calle Antonia
- 6321 S Park Ave
- 257 W Calle Margarita
- 5653 S Nogales Hwy
- 1221 E Ganley Rd Unit 25
- 5901 S Lostan Ave
- 325 W Santa Maria St
- 6034 S John Vic Place
- 6745 W Santa Paula St
- 1341 E Bilby Rd
- 6702 S Nogales Hwy
- 5988 S Stewart Blvd
- 5649 S Liberty Ave
- 5978 S Stewart Blvd
- 5968 S Stewart Blvd
- 279 W Melridge St
- 602 W Calle Antonia
- 6728 S Missiondale Rd
- 5760 S Stewart Blvd
- 302 E Bilby Rd
- 6109 S Fontana Ave
- TBD S Fontana Ave
- 328 E Bilby Rd
- 342 E Bilby Rd
- 6120 S Fontana Ave
- 6054 S Fontana Ave
- 6102 S Fontana Ave
- 6114 S Fontana Ave
- 6079 S Marianne Cir
- 354 E Bilby Rd
- 6046 S Fontana Ave
- 6047 S Fontana Ave
- 240 E Bilby Rd
- 6067 S Marianne Cir
- 360 E Bilby Rd
- 6030 S Fontana Ave
- 6080 S Marianne Cir
- 230 E Bilby Rd
- 6138 S Nogales Hwy
