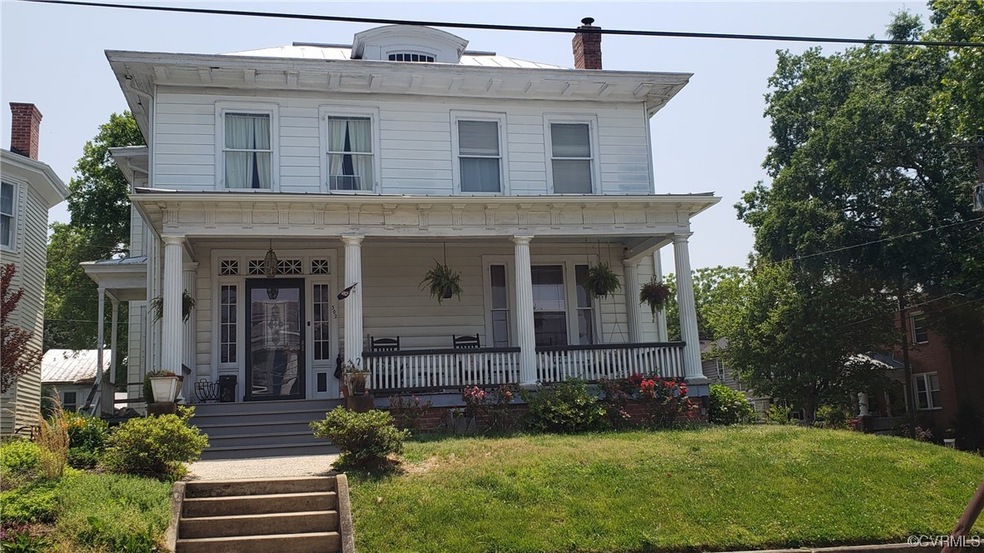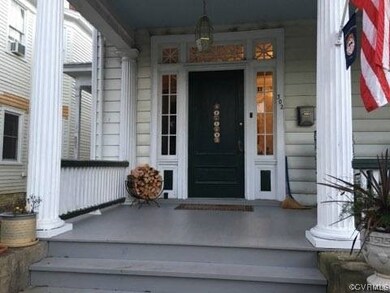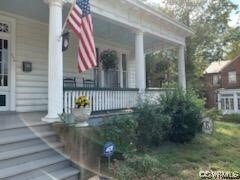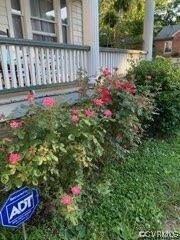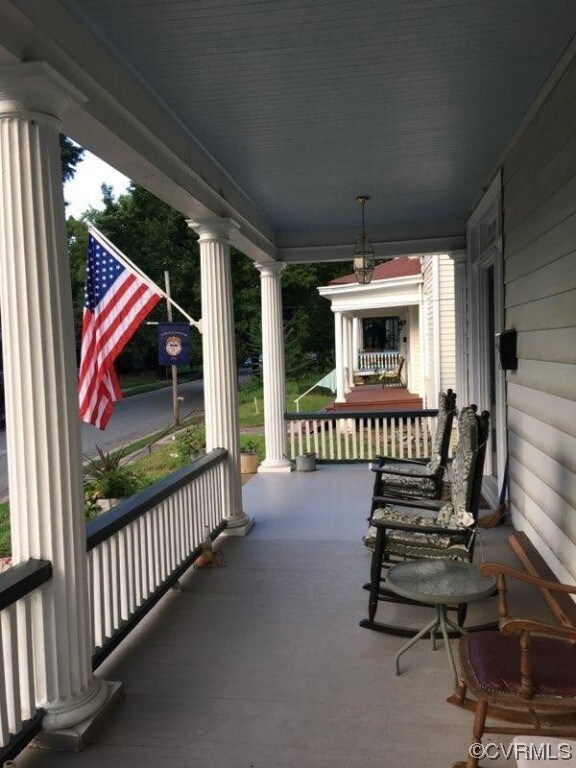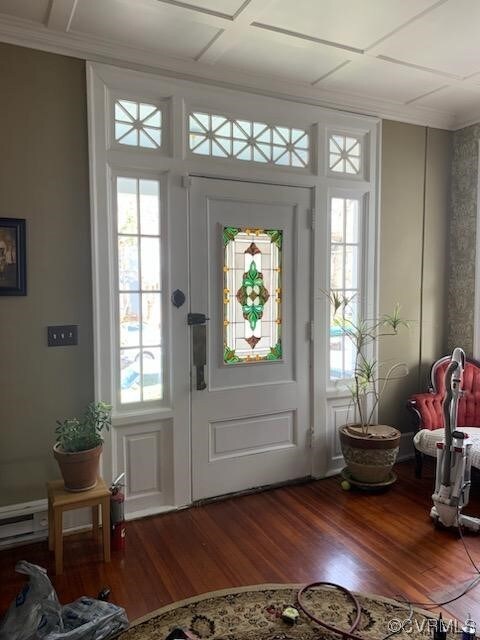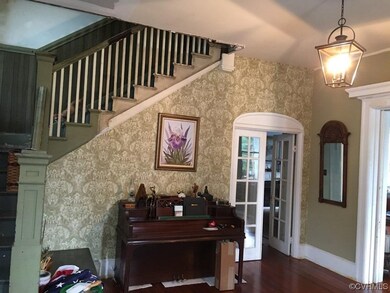
302 E Fillmore St Unit 4 Petersburg, VA 23803
Highlights
- Colonial Architecture
- Wood Flooring
- Separate Formal Living Room
- Deck
- Main Floor Bedroom
- 5-minute walk to Poplar Lawn Park
About This Home
As of September 2023Beautiful historic home in Poplar Lawn area of Petersburg. Owners have been working on an authentic restoration, which is still in progress. They are so sad to have to move. This spacious home has 5 bedrooms and 2 1/2 baths, a huge foyer, living room and dining room with working pocket doors. Lots of space for everyone. The kitchen has been renovated with quartz countertops, stainless steel, original brick on one wall, built in pantry and island with prep sink. Outside in the back, a pea gravel driveway has been installed along with a storage shed 22 x 10 , 8 ft walls with great possibilities. Easy entertaining with great flow inside and out to the back covered deck, patio and backyard. Upstairs are 4 very spacious bedrooms, one with a fireplace. The laundry room, while convenient to the bedrooms. is also convenient to the second floor covered deck. Lots of places to relax and play in this historic home. CC TV conveys and new 10 x 26 out building/workshop will be installed on the concrete pad in the back. Don't miss your chance to see this home. Call to make a showing appointment today.
Last Agent to Sell the Property
Weichert Brockwell & Associate License #0225178982 Listed on: 05/20/2023

Last Buyer's Agent
Weichert Brockwell & Associate License #0225178982 Listed on: 05/20/2023

Home Details
Home Type
- Single Family
Est. Annual Taxes
- $2,545
Year Built
- Built in 1914
Lot Details
- 6,125 Sq Ft Lot
- Landscaped
- Corner Lot
- Zoning described as R-3
Parking
- Off-Street Parking
Home Design
- Colonial Architecture
- Brick Exterior Construction
- Frame Construction
- Metal Roof
- Wood Siding
- Aluminum Siding
- Plaster
Interior Spaces
- 3,029 Sq Ft Home
- 2-Story Property
- Wired For Data
- Built-In Features
- Bookcases
- High Ceiling
- Ceiling Fan
- Wood Burning Fireplace
- Self Contained Fireplace Unit Or Insert
- Fireplace Features Masonry
- Insulated Doors
- Separate Formal Living Room
Kitchen
- <<OvenToken>>
- Gas Cooktop
- Stove
- Range Hood
- Dishwasher
- Kitchen Island
- Granite Countertops
Flooring
- Wood
- Ceramic Tile
Bedrooms and Bathrooms
- 5 Bedrooms
- Main Floor Bedroom
- Walk-In Closet
Laundry
- Dryer
- Washer
Basement
- Partial Basement
- Crawl Space
Home Security
- Storm Doors
- Fire and Smoke Detector
Outdoor Features
- Deck
- Patio
- Front Porch
Schools
- Cool Spring Elementary School
- Vernon Johns Middle School
- Petersburg High School
Utilities
- Cooling System Powered By Gas
- Forced Air Heating and Cooling System
- Heating System Uses Natural Gas
- Water Heater
- High Speed Internet
- Cable TV Available
Listing and Financial Details
- Tax Lot 1
- Assessor Parcel Number 021-090008
Ownership History
Purchase Details
Home Financials for this Owner
Home Financials are based on the most recent Mortgage that was taken out on this home.Purchase Details
Home Financials for this Owner
Home Financials are based on the most recent Mortgage that was taken out on this home.Similar Homes in Petersburg, VA
Home Values in the Area
Average Home Value in this Area
Purchase History
| Date | Type | Sale Price | Title Company |
|---|---|---|---|
| Deed | $302,000 | -- | |
| Grant Deed | $50,000 | James River Title |
Mortgage History
| Date | Status | Loan Amount | Loan Type |
|---|---|---|---|
| Open | $311,914 | Construction | |
| Previous Owner | $40,000 | New Conventional | |
| Closed | $40,000 | No Value Available |
Property History
| Date | Event | Price | Change | Sq Ft Price |
|---|---|---|---|---|
| 09/20/2023 09/20/23 | Sold | $302,000 | 0.0% | $100 / Sq Ft |
| 08/03/2023 08/03/23 | Pending | -- | -- | -- |
| 07/19/2023 07/19/23 | For Sale | $302,000 | 0.0% | $100 / Sq Ft |
| 06/05/2023 06/05/23 | Pending | -- | -- | -- |
| 05/20/2023 05/20/23 | For Sale | $302,000 | +504.0% | $100 / Sq Ft |
| 03/17/2017 03/17/17 | Sold | $50,000 | -9.1% | $17 / Sq Ft |
| 03/01/2017 03/01/17 | Pending | -- | -- | -- |
| 02/28/2017 02/28/17 | For Sale | $55,000 | 0.0% | $18 / Sq Ft |
| 02/14/2017 02/14/17 | Pending | -- | -- | -- |
| 01/26/2017 01/26/17 | For Sale | $55,000 | -- | $18 / Sq Ft |
Tax History Compared to Growth
Tax History
| Year | Tax Paid | Tax Assessment Tax Assessment Total Assessment is a certain percentage of the fair market value that is determined by local assessors to be the total taxable value of land and additions on the property. | Land | Improvement |
|---|---|---|---|---|
| 2024 | $2,545 | $273,200 | $9,000 | $264,200 |
| 2023 | $2,545 | $200,400 | $9,000 | $191,400 |
| 2022 | $2,545 | $200,400 | $9,000 | $191,400 |
| 2021 | $1,247 | $92,400 | $9,000 | $83,400 |
| 2020 | $1,247 | $92,400 | $9,000 | $83,400 |
| 2019 | $1,247 | $92,400 | $9,000 | $83,400 |
| 2018 | $1,247 | $92,400 | $9,000 | $83,400 |
| 2017 | $1,247 | $92,400 | $9,000 | $83,400 |
| 2016 | $1,247 | $92,400 | $0 | $0 |
| 2014 | -- | $0 | $0 | $0 |
| 2013 | $1,247 | $0 | $0 | $0 |
Agents Affiliated with this Home
-
Joyce Navary

Seller's Agent in 2023
Joyce Navary
Weichert Corporate
(804) 943-8921
21 in this area
95 Total Sales
Map
Source: Central Virginia Regional MLS
MLS Number: 2312237
APN: 021090008
- 505 S Jefferson St
- 224 S Jefferson St
- 544 S Jefferson St
- 146 150 Mckeever St
- 521 S Sycamore St
- 434 S Sycamore St Unit 36
- 241 S Sycamore St
- 737 Jefferson Place
- 512 St Andrew St
- 39 Walnut Ln
- 151 Terrace Ave Unit 53
- 22 Corling St
- 511 Hannon St
- Lot 1 Christiana Hwy
- V/L Harris Hill Lot 2 Rd
- V/L Harris Hill Lot 1 Rd
- Route 1 Box 84a3
- 417 Round Top Ave
- 465 Byrne St Unit 67
- 105 Shore St
