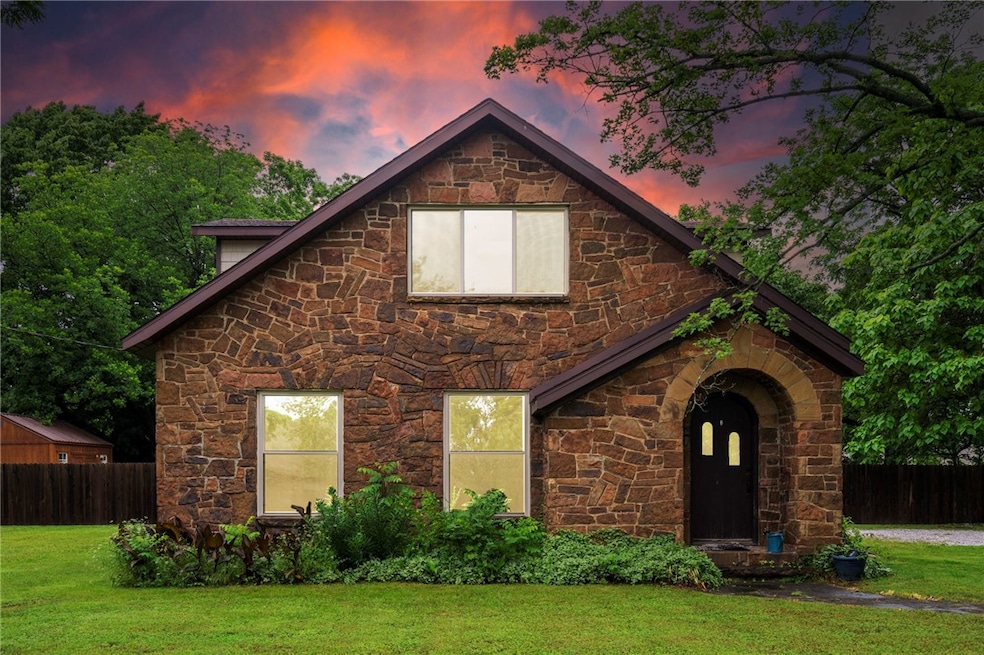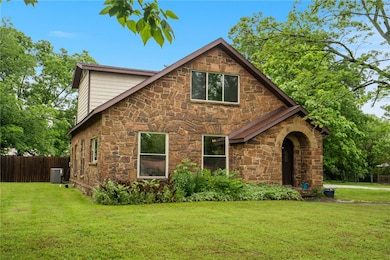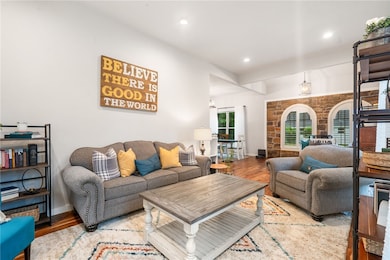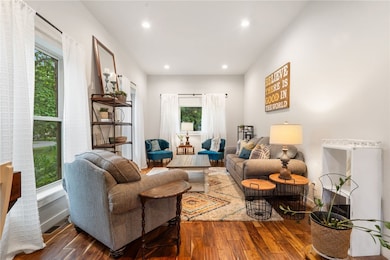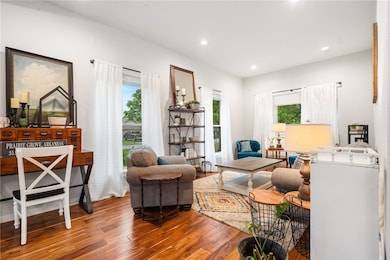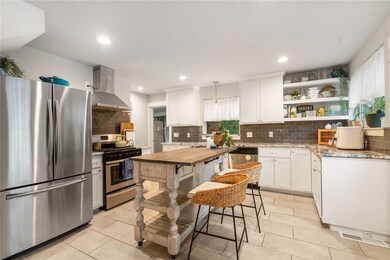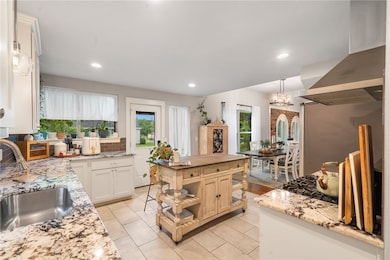
302 E Graham St Prairie Grove, AR 72753
Estimated payment $2,404/month
Highlights
- Craftsman Architecture
- Wood Flooring
- Bonus Room
- Property is near a park
- Attic
- Sun or Florida Room
About This Home
Charming and fully renovated 1930s stone home on an oversized lot just minutes from Prairie Grove Battlefield Park! This 3 bed, 2 bath home offers 2,326 sqft, a bonus room, and endless storage. Enjoy high ceilings, stone accents, engineered wood floors, updated lighting, granite countertops, and a bright kitchen with coffee bar and all new appliances. Spacious baths feature walk-in glass showers and double vanities. Renovated in 2018 with new windows, roof, plumbing, and electrical. Brick patio and mature landscaping complete this historic gem!
Last Listed By
Homescape Realty Brokerage Phone: 479-770-4880 License #SA00087558 Listed on: 06/09/2025
Home Details
Home Type
- Single Family
Est. Annual Taxes
- $325
Year Built
- Built in 1933
Lot Details
- 0.43 Acre Lot
- Landscaped
- Level Lot
- Cleared Lot
Parking
- Gravel Driveway
Home Design
- Craftsman Architecture
- Antique Architecture
- Tudor Architecture
- Shingle Roof
- Architectural Shingle Roof
Interior Spaces
- 2,326 Sq Ft Home
- 2-Story Property
- Built-In Features
- Ceiling Fan
- Double Pane Windows
- Plantation Shutters
- Blinds
- Bonus Room
- Sun or Florida Room
- Storage
- Washer and Dryer Hookup
- Crawl Space
- Fire and Smoke Detector
- Attic
Kitchen
- Eat-In Kitchen
- Convection Oven
- Gas Range
- Range Hood
- Dishwasher
- Granite Countertops
- Disposal
Flooring
- Wood
- Carpet
- Ceramic Tile
- Luxury Vinyl Plank Tile
Bedrooms and Bathrooms
- 3 Bedrooms
Outdoor Features
- Brick Porch or Patio
- Outdoor Storage
Location
- Property is near a park
Utilities
- Central Heating and Cooling System
- Programmable Thermostat
- Gas Water Heater
- Phone Available
- Cable TV Available
Listing and Financial Details
- Legal Lot and Block 6 / 1
Community Details
Recreation
- Park
Additional Features
- Cummings Subdivision
- Shops
Map
Home Values in the Area
Average Home Value in this Area
Tax History
| Year | Tax Paid | Tax Assessment Tax Assessment Total Assessment is a certain percentage of the fair market value that is determined by local assessors to be the total taxable value of land and additions on the property. | Land | Improvement |
|---|---|---|---|---|
| 2024 | $1,593 | $68,280 | $11,900 | $56,380 |
| 2023 | $1,651 | $68,280 | $11,900 | $56,380 |
| 2022 | $1,569 | $48,170 | $4,900 | $43,270 |
| 2021 | $1,484 | $48,170 | $4,900 | $43,270 |
| 2020 | $1,393 | $48,170 | $4,900 | $43,270 |
| 2019 | $1,328 | $31,300 | $4,200 | $27,100 |
| 2018 | $645 | $18,290 | $4,200 | $14,090 |
| 2017 | $325 | $18,290 | $4,200 | $14,090 |
| 2016 | $325 | $18,290 | $4,200 | $14,090 |
| 2015 | $325 | $18,290 | $4,200 | $14,090 |
| 2014 | $325 | $12,530 | $2,100 | $10,430 |
Property History
| Date | Event | Price | Change | Sq Ft Price |
|---|---|---|---|---|
| 06/09/2025 06/09/25 | For Sale | $425,000 | +73.5% | $183 / Sq Ft |
| 07/03/2018 07/03/18 | Sold | $245,000 | -2.0% | $105 / Sq Ft |
| 06/03/2018 06/03/18 | Pending | -- | -- | -- |
| 04/02/2018 04/02/18 | For Sale | $250,000 | +233.3% | $107 / Sq Ft |
| 05/23/2017 05/23/17 | Sold | $75,000 | 0.0% | $35 / Sq Ft |
| 04/23/2017 04/23/17 | Pending | -- | -- | -- |
| 11/13/2016 11/13/16 | For Sale | $75,000 | -- | $35 / Sq Ft |
Purchase History
| Date | Type | Sale Price | Title Company |
|---|---|---|---|
| Quit Claim Deed | -- | -- | |
| Warranty Deed | $245,000 | City Title & Closing Llc | |
| Deed | -- | -- | |
| Certificate Of Transfer | -- | -- |
Mortgage History
| Date | Status | Loan Amount | Loan Type |
|---|---|---|---|
| Open | $186,300 | New Conventional | |
| Previous Owner | $120,000 | New Conventional |
Similar Homes in the area
Source: Northwest Arkansas Board of REALTORS®
MLS Number: 1310762
APN: 805-19395-000
- 306 E Graham St
- 302 E Graham St
- 201 E Douglas St
- 0 Douglas St Unit 1293623
- 204 Kate Smith St
- 114 N Ozark St
- 418 E Buchanan St
- 4.66 +/- AC Tract 5 Hwy 62 & S Mock St
- 642 Brandon Michael St
- 107 S Ozark St
- 901 E Buchanan St
- 871 E Buchanan St
- 881 E Buchanan St
- 809 Linda St
- 728 A E Parks St
- 510 Shady Acres Ln
- 515 Jenkins Rd
- 120 Keaton St
- 406 W Thurman St
- TBD Butler St
