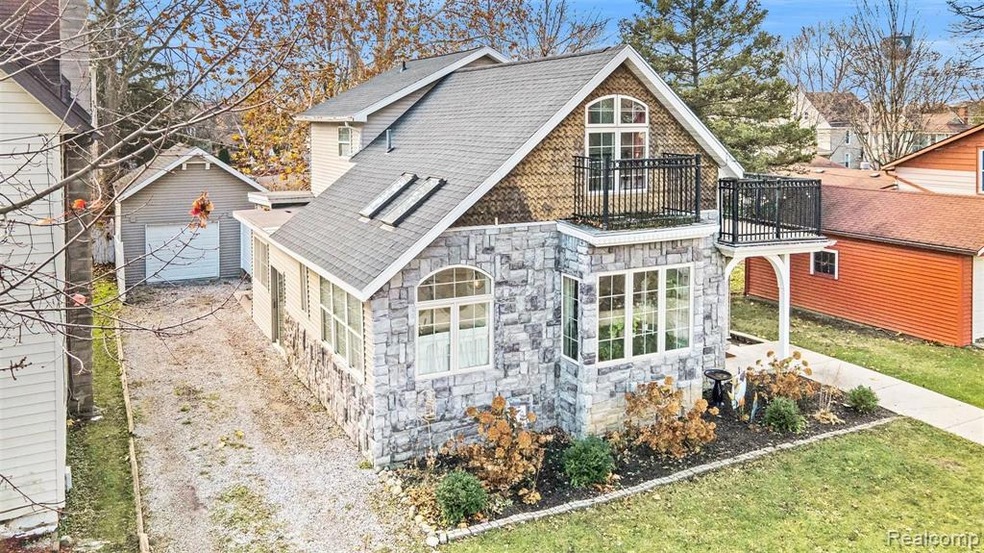
$160,000
- 3 Beds
- 2 Baths
- 1,080 Sq Ft
- 404 N Mercer St
- Durand, MI
(Multiple Offers Received- seller will review all offers Sunday after 7pm.) Welcome to the most charming home on the market in Durand! From the moment you pull up, the curb appeal grabs your heart with its storybook look, brick walkway, and character-filled details. Inside, sunlight pours through the windows, bouncing off original hardwood floors and giving every room a cozy, welcoming vibe. This
Heather Kelsey-Zumbrunnen Full Circle Real Estate Group LLC
