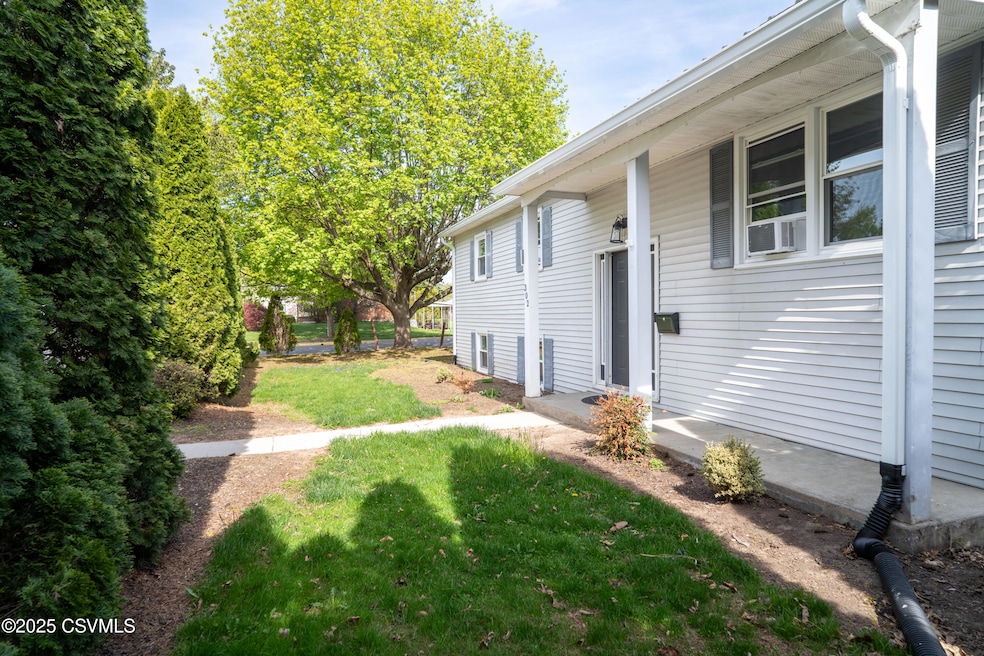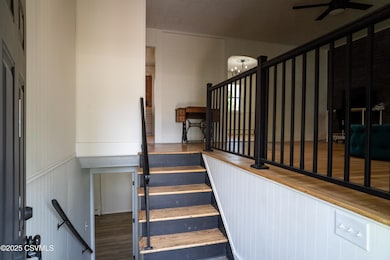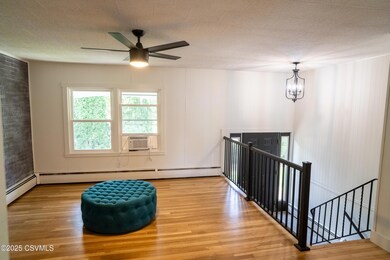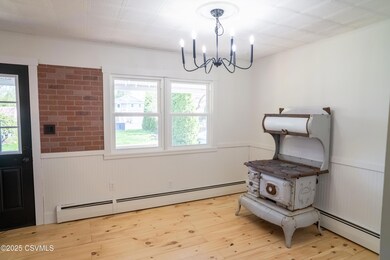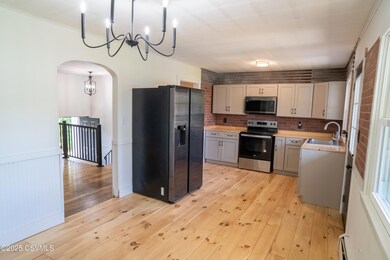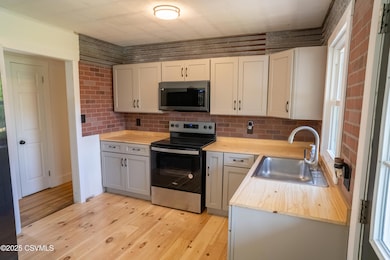
302 E Walnut St Selinsgrove, PA 17870
Estimated payment $1,689/month
Highlights
- Deck
- Main Floor Primary Bedroom
- Window Unit Cooling System
- Wood Flooring
- Mud Room
- Living Room
About This Home
Live in the trendy enclave known as the Isle of Que and a short walk to Main Street Selinsgrove. Updated home sited on a 1/3 acre corner lot is steps to the Susquehanna River, offers the perfect balance of location and potential. Recent improvements include a new roof, gutters, and deck, while the upgraded kitchen boasts custom cabinetry and comes fully equipped with appliances. The spacious living area expands with a finished garden level bsmt with half bath and potential 4th bedroom with egress window (needs a closet and doors for privacy). Other updates include bathrooms, new ceiling tiles in bsmt, new flooring, new sidewalks in front/rear,new retaining walls to the bsmt entry.
Home Details
Home Type
- Single Family
Est. Annual Taxes
- $2,659
Year Built
- Built in 1969
Lot Details
- 0.38 Acre Lot
- Property is zoned R-2
Home Design
- Bi-Level Home
- Roof Updated in 2023
- Block Foundation
- Frame Construction
- Metal Roof
- Vinyl Construction Material
Interior Spaces
- 1,170 Sq Ft Home
- Mud Room
- Family Room
- Living Room
- Dining Room
- Utility Room
- Wood Flooring
Kitchen
- Range
- Microwave
Bedrooms and Bathrooms
- 4 Bedrooms
- Primary Bedroom on Main
- Primary bathroom on main floor
Laundry
- Laundry Room
- Dryer
- Washer
Finished Basement
- Heated Basement
- Walk-Out Basement
- Interior Basement Entry
Parking
- 1 Car Garage
- Carport
Outdoor Features
- Deck
Utilities
- Window Unit Cooling System
- Heating System Uses Oil
- Hot Water Heating System
- 100 Amp Service
- Cable TV Available
Listing and Financial Details
- Assessor Parcel Number 15-08-088
Map
Home Values in the Area
Average Home Value in this Area
Tax History
| Year | Tax Paid | Tax Assessment Tax Assessment Total Assessment is a certain percentage of the fair market value that is determined by local assessors to be the total taxable value of land and additions on the property. | Land | Improvement |
|---|---|---|---|---|
| 2025 | $2,218 | $18,540 | $2,570 | $15,970 |
| 2024 | $2,082 | $18,540 | $2,570 | $15,970 |
| 2023 | $831 | $18,540 | $2,570 | $15,970 |
| 2022 | $1,999 | $18,540 | $2,570 | $15,970 |
| 2021 | $1,980 | $18,540 | $2,570 | $15,970 |
| 2020 | $1,971 | $18,540 | $2,570 | $15,970 |
| 2019 | $1,962 | $18,540 | $2,570 | $15,970 |
| 2018 | $1,943 | $18,540 | $2,570 | $15,970 |
| 2017 | $1,924 | $18,540 | $2,570 | $15,970 |
| 2016 | $1,035 | $18,540 | $2,570 | $15,970 |
| 2015 | $68,250 | $18,540 | $2,570 | $15,970 |
| 2014 | $68,250 | $18,540 | $2,570 | $15,970 |
Property History
| Date | Event | Price | Change | Sq Ft Price |
|---|---|---|---|---|
| 06/23/2025 06/23/25 | Price Changed | $265,000 | +1.9% | $122 / Sq Ft |
| 06/19/2025 06/19/25 | Price Changed | $260,000 | -3.7% | $120 / Sq Ft |
| 05/15/2025 05/15/25 | Price Changed | $269,900 | -1.9% | $124 / Sq Ft |
| 04/27/2025 04/27/25 | For Sale | $275,000 | -- | $127 / Sq Ft |
Purchase History
| Date | Type | Sale Price | Title Company |
|---|---|---|---|
| Deed | $215,000 | Faxon Settlement Services | |
| Deed | $95,000 | Mette Evans & Woodside |
Mortgage History
| Date | Status | Loan Amount | Loan Type |
|---|---|---|---|
| Open | $9,752 | FHA | |
| Closed | $5,669 | FHA | |
| Open | $211,105 | FHA | |
| Previous Owner | $100,000 | New Conventional | |
| Previous Owner | $76,000 | Credit Line Revolving | |
| Previous Owner | $50,000 | Unknown |
Similar Homes in Selinsgrove, PA
Source: Central Susquehanna Valley Board of REALTORS® MLS
MLS Number: 20-100113
APN: 15-08-088
