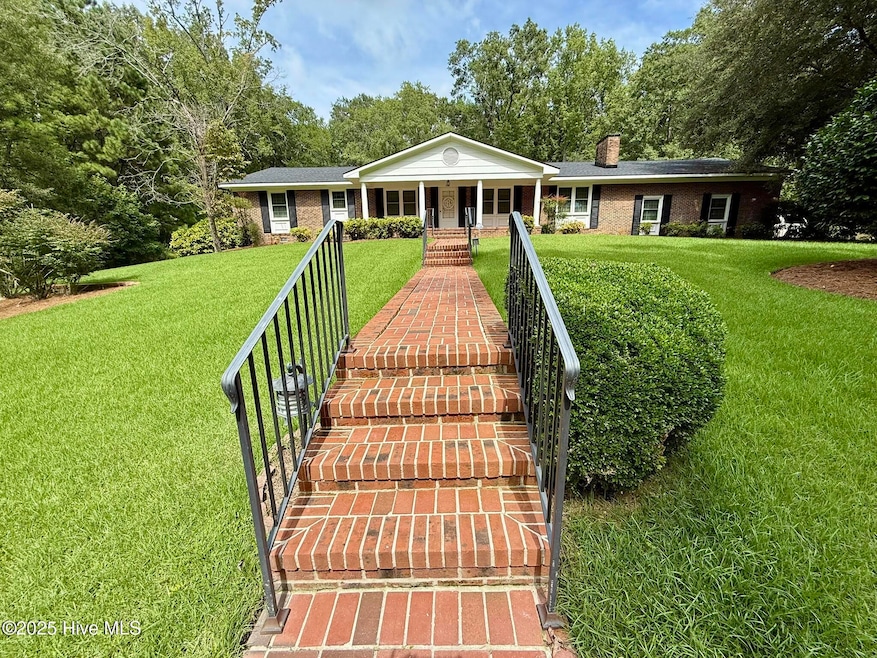
302 E Woodlawn Dr Williamston, NC 27892
Estimated payment $2,102/month
Highlights
- Popular Property
- Wood Flooring
- No HOA
- 1.22 Acre Lot
- 1 Fireplace
- Covered Patio or Porch
About This Home
STEP INTO ELEGANCE & TIMELESS CHARM with this Glowing Home featuring an Expansive Open Floor Plan including a Committed Fam. Rm/Den w/Brick FP, Nice Wall Display w/Bookshelves & Cabinet Storage. Lg. Kit. w/Open & Flowing Informal Bkfst/Dining Area. AND there is a Poised & Graceful Formal LR & DR that will quietly enrapture you!There are 3 spacious Bedrooms & 2 & 1/2 Baths (the 1/2 Bath is conveniently located in the Oversized Dbl. Auto Garage!) Nice BR Closets & 1 very Agreeable Walk-in Closet hosted by the Primary BR.Another Major Spotlight in this Lovely Home is the Captivating 4 Seasons Sunroom! You have to see it, walk in it & feel the Peace that surrounds you from the Calming Beauty of Nature.. Permanent stairs to the Nice Open Attic partially floored w/Stand Up Middle. GREAT Storage!! The Beautiful, approx. 1.23 Acre Landscaped lot & yard gives way to plenty of space to plant that garden & grill what you grow! The Dedicated Stepped Brick Walkway will take you to the Inviting Covered Front Porch with Terro-Cotta Tile & a New Steel Door. The 2nd & 3rd Brick Walkways will lead to your Backyard Paradise of extra Peace & Quiet. There you will discover the Designed Office for your remote work, those special hobbies or for your own personal needs & wants! Architectural shingles w/Ridge Vents, 2023 (Home & Office!) AND no worries with those scary power outages! This AMAZING Home & Office have been equipped with a WHOLE HOUSE GENERATOR fueled by Natural Gas that comes on automatically ''when the lights, along with everything else goes out.'' WOW!Whether you're having guests (Family & Friends,) enjoying the solitude of your Peaceful Backyard, working remotely from home in your onsite Office, this Home offers the perfect blend of total Allurement with Overwhelming Charm, Desired Comfort, Functionality & SO much more! You can make This TREASURED HOME ''YOUR'' HOME SWEET HOME! Do Make That Special Call ASAP!!
Home Details
Home Type
- Single Family
Est. Annual Taxes
- $1,577
Year Built
- Built in 1970
Lot Details
- 1.22 Acre Lot
- Lot Dimensions are 200 x 208 55 x 208
- Property is zoned R10
Home Design
- Brick Exterior Construction
- Brick Foundation
- Permanent Foundation
- Wood Frame Construction
- Architectural Shingle Roof
- Vinyl Siding
- Stick Built Home
Interior Spaces
- 2,567 Sq Ft Home
- 1-Story Property
- Bookcases
- Ceiling Fan
- 1 Fireplace
- Blinds
- Formal Dining Room
- Crawl Space
Kitchen
- Range
- Disposal
Flooring
- Wood
- Carpet
- Tile
- Vinyl
Bedrooms and Bathrooms
- 3 Bedrooms
Laundry
- Dryer
- Washer
Attic
- Permanent Attic Stairs
- Partially Finished Attic
Parking
- 2 Car Attached Garage
- Side Facing Garage
- Garage Door Opener
- Driveway
Outdoor Features
- Covered Patio or Porch
Schools
- Williamston Elementary School
- Riverside Middle School
- Martin County High School
Utilities
- Heat Pump System
- Power Generator
- Whole House Permanent Generator
- Electric Water Heater
- Municipal Trash
- Cable TV Available
Community Details
- No Home Owners Association
Listing and Financial Details
- Assessor Parcel Number 0503316
Map
Home Values in the Area
Average Home Value in this Area
Tax History
| Year | Tax Paid | Tax Assessment Tax Assessment Total Assessment is a certain percentage of the fair market value that is determined by local assessors to be the total taxable value of land and additions on the property. | Land | Improvement |
|---|---|---|---|---|
| 2024 | $1,577 | $170,630 | $28,430 | $142,200 |
| 2023 | $1,564 | $170,630 | $28,430 | $142,200 |
| 2022 | $1,564 | $170,630 | $0 | $0 |
| 2021 | $1,564 | $170,630 | $28,430 | $142,200 |
| 2020 | $1,554 | $170,630 | $28,430 | $142,200 |
| 2019 | $1,554 | $170,630 | $0 | $0 |
| 2018 | $1,520 | $170,630 | $0 | $0 |
| 2017 | $1,520 | $170,630 | $0 | $0 |
| 2015 | $1,538 | $185,900 | $0 | $0 |
| 2014 | $1,510 | $185,900 | $0 | $0 |
| 2012 | $1,408 | $185,900 | $0 | $0 |
Property History
| Date | Event | Price | Change | Sq Ft Price |
|---|---|---|---|---|
| 08/23/2025 08/23/25 | For Sale | $362,450 | -- | $141 / Sq Ft |
Similar Homes in Williamston, NC
Source: Hive MLS
MLS Number: 100527026
APN: 0503316
- 1045 Beulah Ln
- 201 Morning Rd
- 109 S Outerbridge St
- 108 Bazemore St
- 204 Wharton St
- 628 Slatestone Rd
- 105 Bryan Place
- 605 W 2nd St
- 1683 Mandy Dr Unit Lot 51
- 121 E 2nd St Unit 205
- 1631 Steven St Unit Lot 157
- 3800 Bostic Dr
- 1650 Mandy Dr Unit Lot 164
- 474 Earl Rd
- 226 E Water St
- 1600 Mandy Dr Unit Lot 28
- 431 E 2nd St
- 625 E 2nd St Unit ID1061102P
- 282 N Asbury Church Rd
- 505 River Rd






