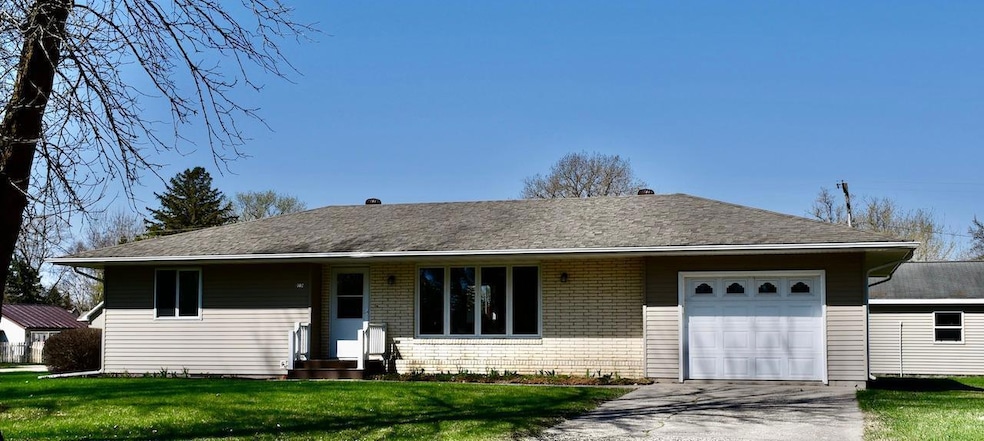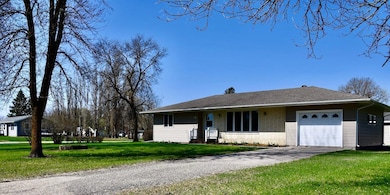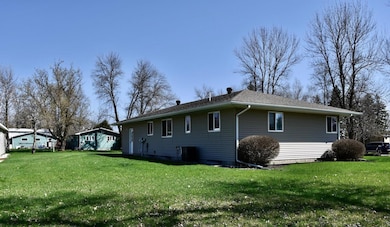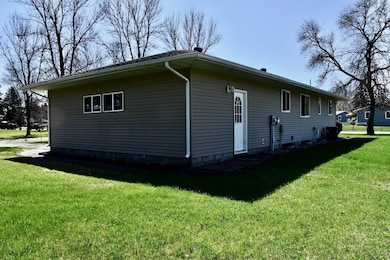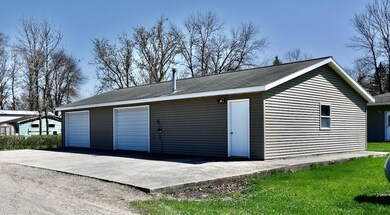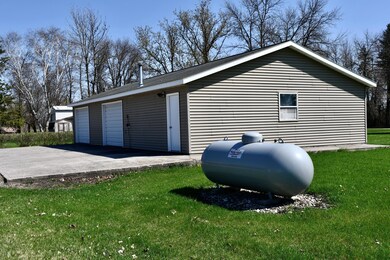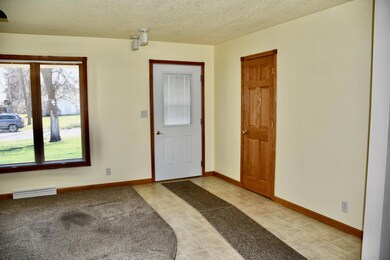Estimated payment $1,019/month
Highlights
- Corner Lot
- 3 Car Garage
- 1-Story Property
- No HOA
- Laundry Room
- Forced Air Heating and Cooling System
About This Home
Move-in-Ready! This spacious rambler has been meticulously maintained and is looking for a new owner. It boasts 2 large bedrooms, 1 with built-ins, 1 full bath with newer vanity and sink. The living room has newer carpet and paneled doors throughout give it warmth and character. The kitchen has beautiful oak cabinetry, loads of workspace, and direct access to the dining area. The basement hosts a family room, guest space, laundry, mechanical room and storage space. THe BIG BONUS on the property is the 28x52 detached garage/workshop with a half bath! This building is everyone's dream - insulated, heated, and finished for whatever your hobbies may be. Don't miss out on the opportunity to own this premier property - call today for your private showing!
Home Details
Home Type
- Single Family
Est. Annual Taxes
- $1,608
Year Built
- Built in 1964
Lot Details
- Lot Dimensions are 150x150
- Corner Lot
Parking
- 3 Car Garage
Home Design
- Frame Construction
- Architectural Shingle Roof
Interior Spaces
- 1-Story Property
- Combination Kitchen and Dining Room
Kitchen
- Range
- Microwave
- Dishwasher
Bedrooms and Bathrooms
- 2 Bedrooms
Laundry
- Laundry Room
- Dryer
- Washer
Finished Basement
- Sump Pump
- Block Basement Construction
- Laundry in Basement
Utilities
- Forced Air Heating and Cooling System
- 200+ Amp Service
- Propane
- Electric Water Heater
- Fuel Tank
Community Details
- No Home Owners Association
- Okl 1965 Add Subdivision
Listing and Financial Details
- Assessor Parcel Number 152500000
Map
Tax History
| Year | Tax Paid | Tax Assessment Tax Assessment Total Assessment is a certain percentage of the fair market value that is determined by local assessors to be the total taxable value of land and additions on the property. | Land | Improvement |
|---|---|---|---|---|
| 2025 | $1,608 | $132,400 | $12,400 | $120,000 |
| 2024 | $1,608 | $132,400 | $12,400 | $120,000 |
| 2023 | $1,776 | $132,400 | $12,400 | $120,000 |
| 2022 | $1,354 | $120,400 | $11,900 | $108,500 |
| 2021 | $1,204 | $78,100 | $11,300 | $66,800 |
| 2020 | $1,254 | $67,900 | $7,900 | $60,000 |
| 2019 | $1,154 | $67,900 | $7,900 | $60,000 |
| 2018 | $1,082 | $67,900 | $7,900 | $60,000 |
| 2017 | $1,098 | $67,900 | $0 | $0 |
| 2016 | $1,044 | $0 | $0 | $0 |
| 2015 | -- | $0 | $0 | $0 |
| 2014 | -- | $0 | $0 | $0 |
Property History
| Date | Event | Price | List to Sale | Price per Sq Ft |
|---|---|---|---|---|
| 12/11/2025 12/11/25 | Pending | -- | -- | -- |
| 08/11/2025 08/11/25 | Price Changed | $169,500 | -13.7% | $97 / Sq Ft |
| 05/07/2025 05/07/25 | For Sale | $196,500 | -- | $112 / Sq Ft |
Source: NorthstarMLS
MLS Number: 6716665
APN: 15-2500-000
- 405 County Road 5
- 29211 305th Ave SE
- 27480 230th Ave SE
- 23372 140th St SE
- TBD S Main St
- 000 Center St E
- 23730 Oak Lake Trail SE
- 35222 240th Ave SE
- 35250 240th Ave SE
- 16533 180th St SE
- 425 State St NE
- 401 Ward Ave
- 440 Cleveland Ave SW
- 530 Cleveland Ave SW
- 17752 Forgotten Bay Cir SE
- 610 Cleveland Ave SW
- 49404 109th Ave
- 12916 250th Ave NE
- 39309 350th St SE
- 310 1st St S
