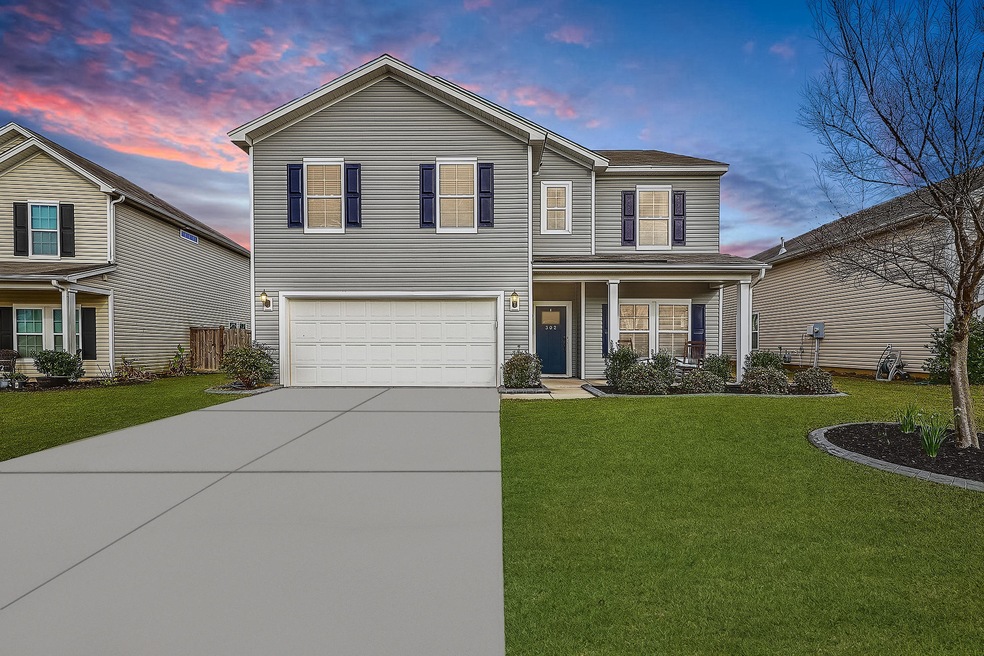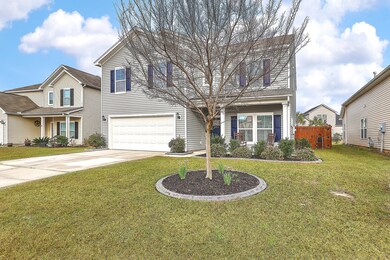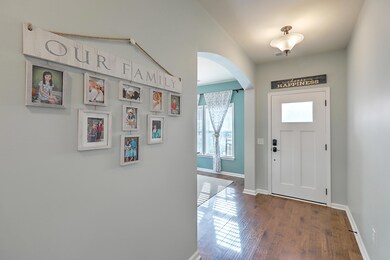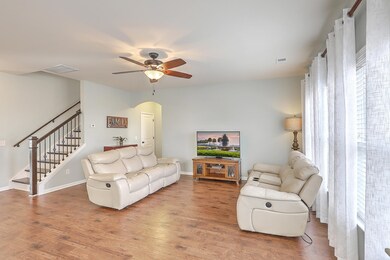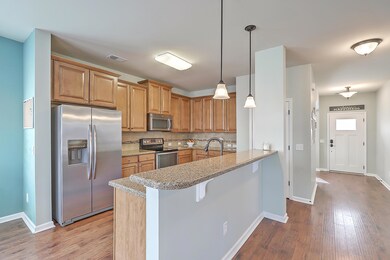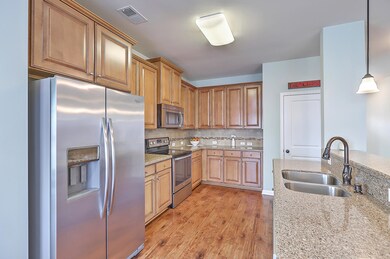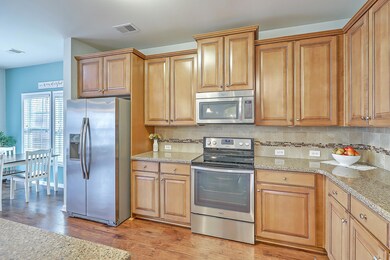
302 English Ivy Dr Goose Creek, SC 29445
Highlights
- Fitness Center
- Clubhouse
- Wood Flooring
- Home Theater
- Traditional Architecture
- Loft
About This Home
As of May 2020Welcome home to desirable Brickhope Plantation! Upon entering this beautiful home, you will notice the sparkling hardwood floors and inviting paint colors throughout. The spacious four bedrooms are all upstairs along with a generous sized loft area perfect for a media or toy room. The open concept style kitchen, breakfast area and living room are very spacious. Host dinners in your formal dining room overlooking your well manicured front yard. Downstairs, you will also find an extra flex room or office space along with a half bath. Relax and unwind in your spacious backyard under the palm trees. Cool off in the summer at the community resort style swimming pool. $1,500 credit available towards buyer's closing costs and pre-paids with acceptable offer and use of preferred lender.
Last Agent to Sell the Property
Carolina One Real Estate License #111628 Listed on: 01/16/2020

Home Details
Home Type
- Single Family
Est. Annual Taxes
- $1,546
Year Built
- Built in 2013
Lot Details
- 6,534 Sq Ft Lot
- Privacy Fence
- Wood Fence
- Interior Lot
HOA Fees
- $80 Monthly HOA Fees
Parking
- 2 Car Attached Garage
Home Design
- Traditional Architecture
- Slab Foundation
- Asphalt Roof
- Vinyl Siding
Interior Spaces
- 2,682 Sq Ft Home
- 2-Story Property
- Tray Ceiling
- Smooth Ceilings
- Ceiling Fan
- Window Treatments
- Entrance Foyer
- Formal Dining Room
- Home Theater
- Home Office
- Loft
- Game Room
- Utility Room
- Laundry Room
Kitchen
- Eat-In Kitchen
- Dishwasher
Flooring
- Wood
- Laminate
- Ceramic Tile
Bedrooms and Bathrooms
- 4 Bedrooms
- Walk-In Closet
Outdoor Features
- Patio
- Front Porch
Schools
- Boulder Bluff Elementary School
- Sedgefield Middle School
- Goose Creek High School
Utilities
- Cooling Available
- Heat Pump System
Community Details
Overview
- Brickhope Plantation Subdivision
Amenities
- Clubhouse
Recreation
- Fitness Center
- Community Pool
- Park
Ownership History
Purchase Details
Home Financials for this Owner
Home Financials are based on the most recent Mortgage that was taken out on this home.Purchase Details
Home Financials for this Owner
Home Financials are based on the most recent Mortgage that was taken out on this home.Purchase Details
Home Financials for this Owner
Home Financials are based on the most recent Mortgage that was taken out on this home.Purchase Details
Home Financials for this Owner
Home Financials are based on the most recent Mortgage that was taken out on this home.Similar Homes in Goose Creek, SC
Home Values in the Area
Average Home Value in this Area
Purchase History
| Date | Type | Sale Price | Title Company |
|---|---|---|---|
| Deed | $285,000 | First American Mortgage Sln | |
| Deed | $252,000 | None Available | |
| Deed | $218,512 | -- | |
| Deed | $218,512 | -- |
Mortgage History
| Date | Status | Loan Amount | Loan Type |
|---|---|---|---|
| Previous Owner | $279,837 | FHA | |
| Previous Owner | $256,318 | VA | |
| Previous Owner | $196,660 | Future Advance Clause Open End Mortgage | |
| Previous Owner | $196,660 | Future Advance Clause Open End Mortgage |
Property History
| Date | Event | Price | Change | Sq Ft Price |
|---|---|---|---|---|
| 05/05/2020 05/05/20 | Sold | $285,000 | -1.7% | $106 / Sq Ft |
| 03/11/2020 03/11/20 | Pending | -- | -- | -- |
| 01/16/2020 01/16/20 | For Sale | $290,000 | +15.1% | $108 / Sq Ft |
| 02/21/2017 02/21/17 | Sold | $252,000 | 0.0% | $94 / Sq Ft |
| 01/22/2017 01/22/17 | Pending | -- | -- | -- |
| 09/28/2016 09/28/16 | For Sale | $252,000 | -- | $94 / Sq Ft |
Tax History Compared to Growth
Tax History
| Year | Tax Paid | Tax Assessment Tax Assessment Total Assessment is a certain percentage of the fair market value that is determined by local assessors to be the total taxable value of land and additions on the property. | Land | Improvement |
|---|---|---|---|---|
| 2024 | $1,608 | $12,654 | $2,213 | $10,441 |
| 2023 | $1,608 | $12,654 | $2,213 | $10,441 |
| 2022 | $1,586 | $11,004 | $2,200 | $8,804 |
| 2021 | $5,193 | $10,750 | $1,920 | $8,832 |
| 2020 | $1,607 | $10,752 | $1,920 | $8,832 |
| 2019 | $1,546 | $10,752 | $1,920 | $8,832 |
| 2018 | $1,441 | $9,704 | $1,920 | $7,784 |
| 2017 | $1,259 | $8,296 | $1,600 | $6,696 |
| 2016 | $1,269 | $8,300 | $1,600 | $6,700 |
| 2015 | $1,191 | $8,300 | $1,600 | $6,700 |
| 2014 | $1,129 | $8,300 | $1,600 | $6,700 |
| 2013 | -- | $8,300 | $1,600 | $6,700 |
Agents Affiliated with this Home
-

Seller's Agent in 2020
Katie Weinbrenner
Carolina One Real Estate
(843) 864-9002
21 in this area
55 Total Sales
-

Buyer's Agent in 2020
Darryl Robinson
Ashley Cooper Realty, LLC
(843) 410-8246
8 in this area
85 Total Sales
-

Seller's Agent in 2017
Jeff Cook
Jeff Cook Real Estate LPT Realty
(843) 270-2280
172 in this area
2,274 Total Sales
-

Buyer's Agent in 2017
Greg Ferrao
AgentOwned Realty
(843) 303-7978
4 in this area
34 Total Sales
Map
Source: CHS Regional MLS
MLS Number: 20001349
APN: 235-11-02-089
- 640 Mountain Laurel Cir
- 617 Zinnia Dr
- 511 Nandina Dr
- 613 Zinnia Dr
- 135 Firethorn Dr
- 565 Mountain Laurel Cir
- 140 Chaste Tree Cir
- 146 Chaste Tree Cir
- 242 Daniels Creek Cir
- 102 Chaste Tree Cir
- 113 Mayfield Dr
- 112 Mayfield Dr
- 101 Patterson Ave
- 104 Mayfield Dr
- 115 Daniels Creek Cir
- 104 Hawthorne Landing Dr
- 349 Chapman Cir
- 100 Hawthorne Landing Dr
- 102 Hawthorne Landing Dr
- 143 Daniels Creek Cir
