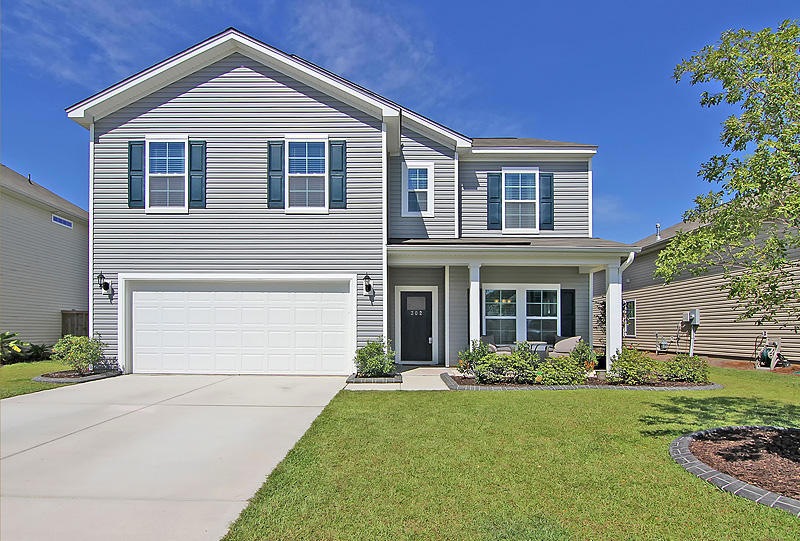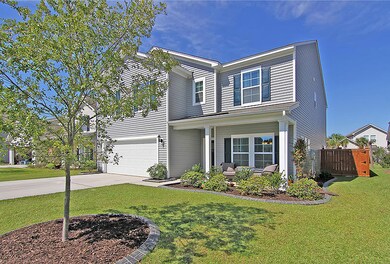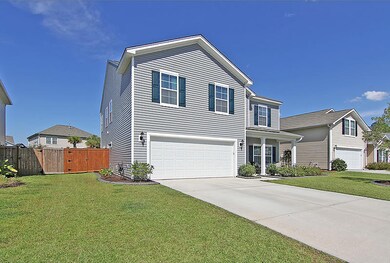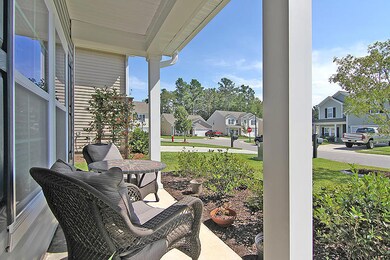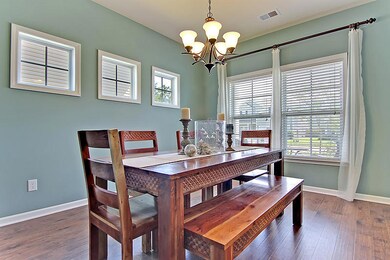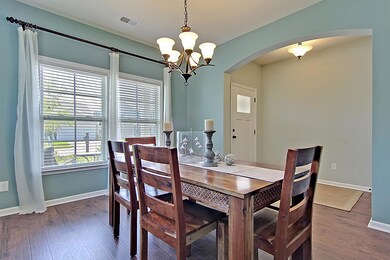
302 English Ivy Dr Goose Creek, SC 29445
Highlights
- Fitness Center
- Traditional Architecture
- Loft
- Clubhouse
- Wood Flooring
- Community Pool
About This Home
As of May 2020This inviting two-story home is nestled on a quiet street in Brickhope Plantation. The two-car garage gives you plenty of space for parking and storage. The front porch welcomes you home and is a great place for your rocking chairs. As you enter, you'll be greeted by attractive laminate flooring, upgraded oil-rubbed bronze light fixtures and doorknobs, and a spacious floor plan, with a great flow for entertaining and everyday living. The kitchen boast quartz countertops, a tile backsplash, and plenty of cabinet and counter space. Upstairs you'll find upgraded carpet and carpet padding. The spacious master bedroom features a tray ceiling, a huge walk-in closet, and a nice en-suite bathroom. The laundry room and both upstairs bathrooms offer ceramic tile flooring.The upstairs loft would make an excellent game room or entertainment room. The patio and privacy-fenced backyard, with two palm trees, will be perfect for grilling out, entertaining, or watching the kids play. You will also find gates on both sides of the house, for easy access to the backyard. You will appreciate neighborhood amenities, including a community pool, a playground, and a clubhouse with an exercise room. Conveniently located near shopping and dining. Come see your new home, today!
Buyer may use lender of their choice, however with seller's preferred lender buyer may be eligible for lender paid closings costs of 1% of the loan amount, redeemable only at the time of closing when financing is completed by the seller's preferred lender. Closing costs credit must be mentioned at application and may only be applied to offset actual costs.
Last Agent to Sell the Property
Jeff Cook Real Estate LPT Realty License #41438 Listed on: 09/28/2016

Home Details
Home Type
- Single Family
Est. Annual Taxes
- $1,608
Year Built
- Built in 2013
Lot Details
- 6,534 Sq Ft Lot
- Lot Dimensions are 56x112x57x122
- Privacy Fence
- Wood Fence
- Interior Lot
Parking
- 2 Car Attached Garage
Home Design
- Traditional Architecture
- Slab Foundation
- Asphalt Roof
- Vinyl Siding
Interior Spaces
- 2,682 Sq Ft Home
- 2-Story Property
- Tray Ceiling
- Smooth Ceilings
- Ceiling Fan
- Window Treatments
- Entrance Foyer
- Family Room
- Formal Dining Room
- Home Office
- Loft
- Utility Room
- Laundry Room
- Eat-In Kitchen
Flooring
- Wood
- Laminate
- Ceramic Tile
Bedrooms and Bathrooms
- 4 Bedrooms
- Walk-In Closet
Outdoor Features
- Patio
Schools
- Boulder Bluff Elementary School
- Sedgefield Middle School
- Goose Creek High School
Utilities
- Central Air
- Heat Pump System
Community Details
Recreation
- Fitness Center
- Community Pool
- Park
Additional Features
- Brickhope Plantation Subdivision
- Clubhouse
Ownership History
Purchase Details
Home Financials for this Owner
Home Financials are based on the most recent Mortgage that was taken out on this home.Purchase Details
Home Financials for this Owner
Home Financials are based on the most recent Mortgage that was taken out on this home.Purchase Details
Home Financials for this Owner
Home Financials are based on the most recent Mortgage that was taken out on this home.Purchase Details
Home Financials for this Owner
Home Financials are based on the most recent Mortgage that was taken out on this home.Similar Homes in Goose Creek, SC
Home Values in the Area
Average Home Value in this Area
Purchase History
| Date | Type | Sale Price | Title Company |
|---|---|---|---|
| Deed | $285,000 | First American Mortgage Sln | |
| Deed | $252,000 | None Available | |
| Deed | $218,512 | -- | |
| Deed | $218,512 | -- |
Mortgage History
| Date | Status | Loan Amount | Loan Type |
|---|---|---|---|
| Previous Owner | $279,837 | FHA | |
| Previous Owner | $256,318 | VA | |
| Previous Owner | $196,660 | Future Advance Clause Open End Mortgage | |
| Previous Owner | $196,660 | Future Advance Clause Open End Mortgage |
Property History
| Date | Event | Price | Change | Sq Ft Price |
|---|---|---|---|---|
| 05/05/2020 05/05/20 | Sold | $285,000 | -1.7% | $106 / Sq Ft |
| 03/11/2020 03/11/20 | Pending | -- | -- | -- |
| 01/16/2020 01/16/20 | For Sale | $290,000 | +15.1% | $108 / Sq Ft |
| 02/21/2017 02/21/17 | Sold | $252,000 | 0.0% | $94 / Sq Ft |
| 01/22/2017 01/22/17 | Pending | -- | -- | -- |
| 09/28/2016 09/28/16 | For Sale | $252,000 | -- | $94 / Sq Ft |
Tax History Compared to Growth
Tax History
| Year | Tax Paid | Tax Assessment Tax Assessment Total Assessment is a certain percentage of the fair market value that is determined by local assessors to be the total taxable value of land and additions on the property. | Land | Improvement |
|---|---|---|---|---|
| 2024 | $1,608 | $12,654 | $2,213 | $10,441 |
| 2023 | $1,608 | $12,654 | $2,213 | $10,441 |
| 2022 | $1,586 | $11,004 | $2,200 | $8,804 |
| 2021 | $5,193 | $10,750 | $1,920 | $8,832 |
| 2020 | $1,607 | $10,752 | $1,920 | $8,832 |
| 2019 | $1,546 | $10,752 | $1,920 | $8,832 |
| 2018 | $1,441 | $9,704 | $1,920 | $7,784 |
| 2017 | $1,259 | $8,296 | $1,600 | $6,696 |
| 2016 | $1,269 | $8,300 | $1,600 | $6,700 |
| 2015 | $1,191 | $8,300 | $1,600 | $6,700 |
| 2014 | $1,129 | $8,300 | $1,600 | $6,700 |
| 2013 | -- | $8,300 | $1,600 | $6,700 |
Agents Affiliated with this Home
-
Katie Weinbrenner

Seller's Agent in 2020
Katie Weinbrenner
Carolina One Real Estate
(843) 864-9002
21 in this area
55 Total Sales
-
Darryl Robinson

Buyer's Agent in 2020
Darryl Robinson
Ashley Cooper Realty, LLC
(843) 410-8246
8 in this area
81 Total Sales
-
Jeff Cook

Seller's Agent in 2017
Jeff Cook
Jeff Cook Real Estate LPT Realty
(843) 270-2280
183 in this area
2,378 Total Sales
-
Greg Ferrao

Buyer's Agent in 2017
Greg Ferrao
AgentOwned Realty
(843) 303-7978
3 in this area
33 Total Sales
Map
Source: CHS Regional MLS
MLS Number: 16025882
APN: 235-11-02-089
- 518 Mountain Laurel Cir
- 406 Butterfly Bush Dr
- 511 Nandina Dr
- 426 Mountain Laurel Cir
- 613 Zinnia Dr
- 110 Levis Song Ct
- 565 Mountain Laurel Cir
- 578 Mountain Laurel Cir
- 234 Daniels Creek Cir
- 242 Daniels Creek Cir
- 113 Mayfield Dr
- 124 Sumac Dr
- 176 Daniels Creek Cir
- 104 Mayfield Dr
- 115 Daniels Creek Cir
- 302 Chapman Cir
- 104 Hawthorne Landing Dr
- 349 Chapman Cir
- 100 Hawthorne Landing Dr
- 102 Hawthorne Landing Dr
