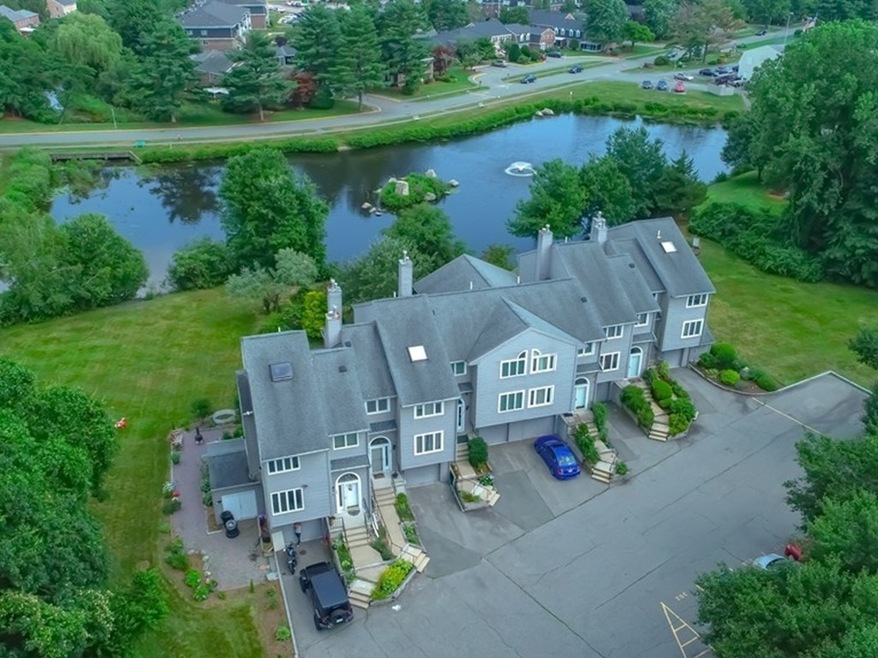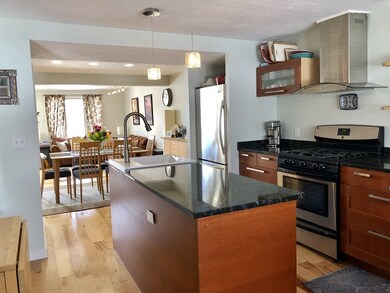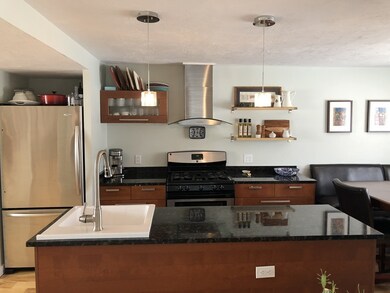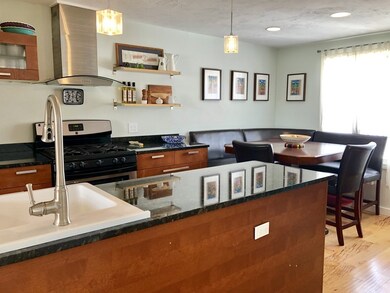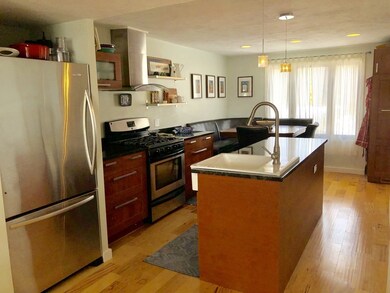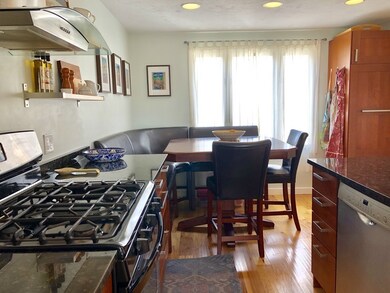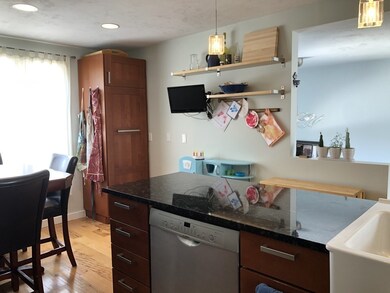
302 Erin Rd Stoughton, MA 02072
Estimated Value: $497,000 - $552,000
Highlights
- Pond View
- Wet Bar
- French Doors
- Wood Flooring
- Security Service
- Forced Air Heating and Cooling System
About This Home
As of September 2019Rare, sought-after Waterside townhouse! You'll be very impressed with this bright and open unit as soon as you walk through the door. With almost 2,000 sq ft of living space, you have it all…the beautifully renovated eat-in kitchen with oversized island, stainless appliances, granite, gas stove, farmer's sink & pantry is open to a lovely DR & giant LR with cathedral ceiling. The private deck & patio below allow 2 spaces to soak in the gorgeous pond view. There's an updated ½ bath on the main level & upstairs are 2 huge bedrooms - master has custom walk-in closet & its own bath with his & hers sinks & heat lamp - and 2nd BR includes 4th floor loft (office, teen den, endless possibilities). Garden level basement features a family room (or 3rd BR option) & garage access. Ideal commuter location close to multiple train stations & shopping. Don't miss this picture-perfect home with 3 full levels of living, ideal open floor plan & abundance of natural light!
Last Buyer's Agent
Michael Harris
Lamacchia Realty, Inc. License #453014073

Townhouse Details
Home Type
- Townhome
Est. Annual Taxes
- $6,662
Year Built
- Built in 1986
Lot Details
- Year Round Access
HOA Fees
- $385 per month
Parking
- 1 Car Garage
Interior Spaces
- Wet Bar
- French Doors
- Pond Views
- Basement
Kitchen
- Range
- ENERGY STAR Qualified Dishwasher
- Disposal
Flooring
- Wood
- Wall to Wall Carpet
- Laminate
- Tile
- Vinyl
Laundry
- Dryer
- Washer
Utilities
- Forced Air Heating and Cooling System
- Heating System Uses Gas
- Water Holding Tank
- Natural Gas Water Heater
- Cable TV Available
Listing and Financial Details
- Assessor Parcel Number M:0017 B:0037 L:0302
Community Details
Pet Policy
- Call for details about the types of pets allowed
Security
- Security Service
Ownership History
Purchase Details
Home Financials for this Owner
Home Financials are based on the most recent Mortgage that was taken out on this home.Purchase Details
Home Financials for this Owner
Home Financials are based on the most recent Mortgage that was taken out on this home.Purchase Details
Home Financials for this Owner
Home Financials are based on the most recent Mortgage that was taken out on this home.Purchase Details
Home Financials for this Owner
Home Financials are based on the most recent Mortgage that was taken out on this home.Similar Homes in Stoughton, MA
Home Values in the Area
Average Home Value in this Area
Purchase History
| Date | Buyer | Sale Price | Title Company |
|---|---|---|---|
| Pierre Neila J | $388,000 | -- | |
| Denardo Brian | $244,600 | -- | |
| Flynn Heather M | $297,000 | -- | |
| Flynn Heather M | $297,000 | -- | |
| Rosenberg Gerald | $141,000 | -- |
Mortgage History
| Date | Status | Borrower | Loan Amount |
|---|---|---|---|
| Open | Pierre Neila J | $362,000 | |
| Closed | Pierre Neila J | $373,000 | |
| Previous Owner | Denardo Brian | $187,500 | |
| Previous Owner | Rosenberg Gerald | $194,000 | |
| Previous Owner | Denardo Brian | $195,680 | |
| Previous Owner | Flynn Heather M | $50,000 | |
| Previous Owner | Flynn Heather M | $252,750 | |
| Previous Owner | Flynn Heather M | $257,000 | |
| Previous Owner | Rosenberg Gerald | $42,000 |
Property History
| Date | Event | Price | Change | Sq Ft Price |
|---|---|---|---|---|
| 09/04/2019 09/04/19 | Sold | $388,000 | -0.5% | $196 / Sq Ft |
| 07/30/2019 07/30/19 | Pending | -- | -- | -- |
| 07/17/2019 07/17/19 | For Sale | $389,900 | -- | $197 / Sq Ft |
Tax History Compared to Growth
Tax History
| Year | Tax Paid | Tax Assessment Tax Assessment Total Assessment is a certain percentage of the fair market value that is determined by local assessors to be the total taxable value of land and additions on the property. | Land | Improvement |
|---|---|---|---|---|
| 2025 | $6,662 | $538,100 | $0 | $538,100 |
| 2024 | $6,552 | $514,700 | $0 | $514,700 |
| 2023 | $6,179 | $456,000 | $0 | $456,000 |
| 2022 | $5,822 | $404,000 | $0 | $404,000 |
| 2021 | $5,592 | $370,300 | $0 | $370,300 |
| 2020 | $5,335 | $358,300 | $0 | $358,300 |
| 2019 | $5,087 | $331,600 | $0 | $331,600 |
| 2018 | $4,670 | $315,300 | $0 | $315,300 |
| 2017 | $4,214 | $290,800 | $0 | $290,800 |
| 2016 | $4,317 | $288,400 | $0 | $288,400 |
| 2015 | $4,194 | $277,200 | $0 | $277,200 |
| 2014 | $3,815 | $242,400 | $0 | $242,400 |
Agents Affiliated with this Home
-
Jocelyn Denny

Seller's Agent in 2019
Jocelyn Denny
Lifestyle Realty Group LLC
(617) 797-4447
3 in this area
55 Total Sales
-

Buyer's Agent in 2019
Michael Harris
Lamacchia Realty, Inc.
(978) 302-1670
Map
Source: MLS Property Information Network (MLS PIN)
MLS Number: 72535664
APN: STOU-000017-000037-000302
- 44 Brian Dr Unit H
- 74 Ethyl Way
- 111 Ethyl Way Unit E
- 25 Jessica Dr Unit F
- 70 Brian Dr Unit C
- 66 Brian Dr Unit D
- 199 Erin Rd
- 183 Copperwood Dr Unit 183
- 68 Kim Terrace Unit A
- 79 Greenbrook Dr
- 76 Kim Terrace Unit C
- 15 Greenbrook Dr
- 61 Greenwood Ave
- 8 Cottonwood Dr
- 197 Greenbrook Dr Unit 197
- 15 Wildwood Rd
- 2351 Central St
- 248 Greenbrook Dr
- 241 Greenbrook Dr
- 71 Rosewood Dr
