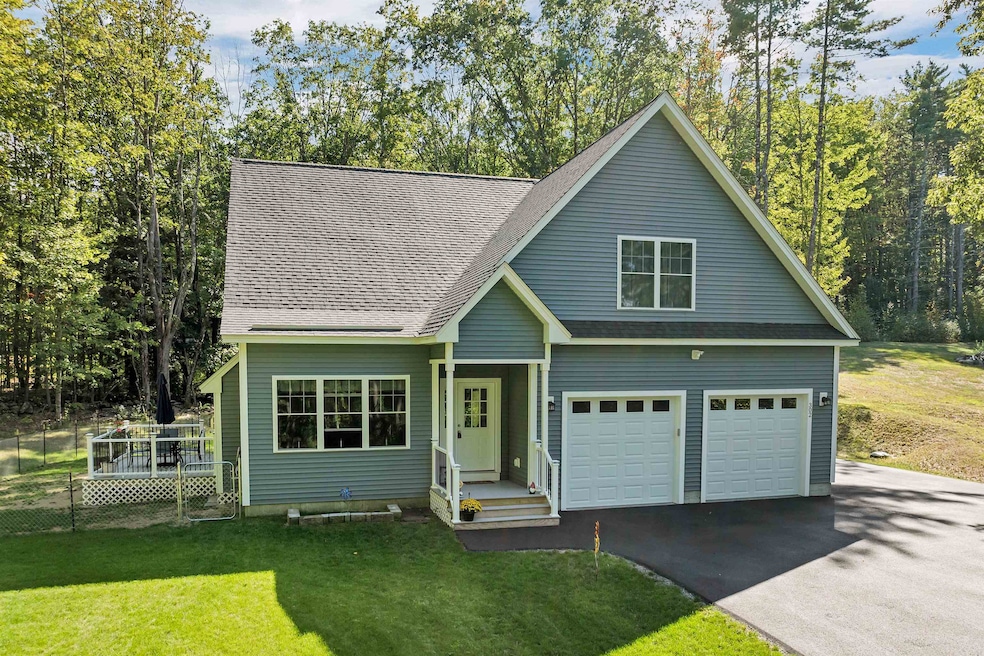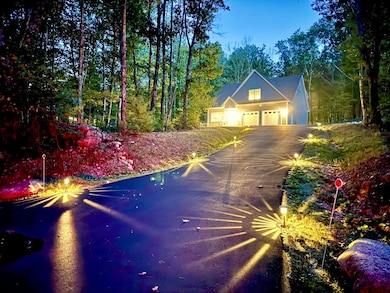302 Flanders Rd Henniker, NH 03242
Estimated payment $4,720/month
Highlights
- Cape Cod Architecture
- Wooded Lot
- Loft
- Deck
- Main Floor Bedroom
- Double Oven
About This Home
Welcome to this beautiful 2023 three-bedroom, three-bath custom-built cape in the charming town of Henniker NH. This spacious home is a dream come true. Step inside to enjoy the natural light, high ceilings and LVP flooring throughout. The kitchen is a dream come true with granite countertops, abundant custom cabinets, a gas range and double wall oven microwave combination! Walk into the open concept living space with high vaulted ceilings which is ideal for entertaining featuring a gas fireplace and a slider out onto a large deck. Looking for a first-floor primary bedroom? Look no further than this spacious oasis complete with a luxurious bathroom featuring double sinks and a 4x5 tiled glass enclosed shower. A laundry area and 1/2 bath complete the first floor. Step onto the open staircase and discover a large loft area perfect for an office or additional sitting area. Need more space? The upstairs has two areas for great additional storage or could be finished to add even more finished square footage. Two additional well sized bedrooms with great closets and a full bathroom are on the second floor. The large basement adds even more storage or potential for more finished areas. This newly built home sits back from the road with a recently paved driveway and nicely landscaped lot. Enjoy all that Henniker has to offer including unique shops and restaurants and year-round events at New England College. Pat's Peak is just minutes away for some of NH's best skiing!
Home Details
Home Type
- Single Family
Est. Annual Taxes
- $13,083
Year Built
- Built in 2023
Lot Details
- 1.08 Acre Lot
- Wooded Lot
Parking
- 2 Car Direct Access Garage
- Automatic Garage Door Opener
Home Design
- Cape Cod Architecture
- Concrete Foundation
- Wood Frame Construction
- Vinyl Siding
Interior Spaces
- Property has 2 Levels
- Ceiling Fan
- Fireplace
- Natural Light
- Living Room
- Combination Kitchen and Dining Room
- Loft
- Vinyl Plank Flooring
- Laundry on main level
Kitchen
- Double Oven
- Gas Range
- Range Hood
- Dishwasher
- Kitchen Island
Bedrooms and Bathrooms
- 3 Bedrooms
- Main Floor Bedroom
- En-Suite Bathroom
- Walk-In Closet
Basement
- Walk-Out Basement
- Basement Fills Entire Space Under The House
Schools
- Henniker Community Elementary And Middle School
- John Stark Regional High Sch
Utilities
- Mini Split Air Conditioners
- Baseboard Heating
- Hot Water Heating System
- Generator Hookup
- Drilled Well
- Septic Tank
- Leach Field
Additional Features
- Hard or Low Nap Flooring
- Deck
Listing and Financial Details
- Legal Lot and Block 00B / 583
- Assessor Parcel Number 008
Map
Home Values in the Area
Average Home Value in this Area
Tax History
| Year | Tax Paid | Tax Assessment Tax Assessment Total Assessment is a certain percentage of the fair market value that is determined by local assessors to be the total taxable value of land and additions on the property. | Land | Improvement |
|---|---|---|---|---|
| 2024 | $13,083 | $547,400 | $123,800 | $423,600 |
| 2023 | $5,447 | $243,400 | $117,600 | $125,800 |
| 2022 | $1,962 | $91,500 | $91,500 | $0 |
Property History
| Date | Event | Price | List to Sale | Price per Sq Ft | Prior Sale |
|---|---|---|---|---|---|
| 10/08/2025 10/08/25 | Price Changed | $689,500 | -1.4% | $313 / Sq Ft | |
| 09/04/2025 09/04/25 | For Sale | $699,000 | +7.6% | $318 / Sq Ft | |
| 11/02/2023 11/02/23 | Sold | $649,900 | +10.2% | $295 / Sq Ft | View Prior Sale |
| 11/02/2023 11/02/23 | Pending | -- | -- | -- | |
| 11/02/2023 11/02/23 | For Sale | $589,900 | -- | $268 / Sq Ft |
Purchase History
| Date | Type | Sale Price | Title Company |
|---|---|---|---|
| Warranty Deed | $90,000 | None Available |
Mortgage History
| Date | Status | Loan Amount | Loan Type |
|---|---|---|---|
| Open | $380,000 | Purchase Money Mortgage |
Source: PrimeMLS
MLS Number: 5059702
APN: HENN M:00008 L:000583 S:00000B
- 540-X9-A Route 114
- 540-X9B Route 114
- 2 Hope Rd
- 173 Patterson Hill Rd
- 231 Patterson Hill Rd
- 7-351-B Patterson Hill Rd
- 586 C-4 Craney Hill Rd
- 388 Western Ave Unit A5
- 11 White Birch Rd
- 0 Old Concord Rd Unit 551-A 5014211
- 23 Westwood Dr
- 143 Tanglewood Dr
- 463 Craney Hill Rd
- 149 Bear Hill Rd
- 85 Checkerberry Ln
- 14 Dodge Hill Rd
- 430 Highland Dr
- 105 Clement Hill Rd
- 6 Birch Tree Ln
- 36 Schwartz Ave
- 26 Western Ave
- 95 Hall Ave Unit B2-C
- 95 Hall Ave Unit B2-C
- 294 Western Ave Unit Apartment 3
- 436 Western Ave Unit Apartment 3
- 867 Quaker St
- 291 French Pond Rd
- 86 Reservoir Dr
- 16 Preston St Unit 1A
- 14 Preston St Unit 2A
- 13 Myrtle St Unit 2
- 69 Putney Hill Rd
- 163 Gould Hill Rd Unit A
- 2337 2nd Nh Turnpike
- 119 Keene Rd Unit 5
- 115 High Rock Rd Unit A
- 31 Water St Unit 5
- 31 Water St
- 321 Clinton St
- 111 Gregg Lake Rd







