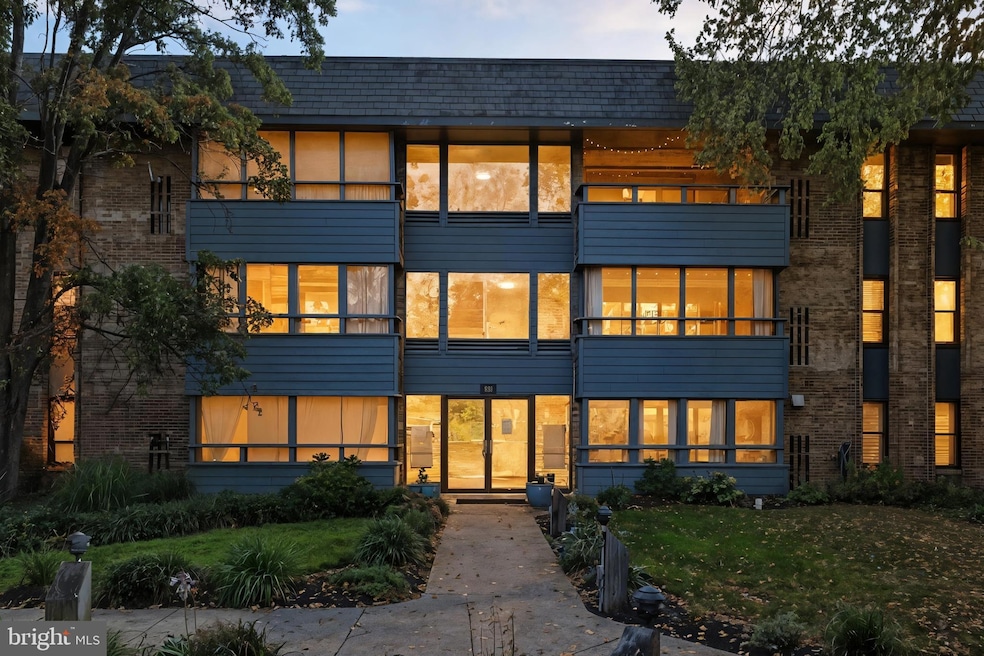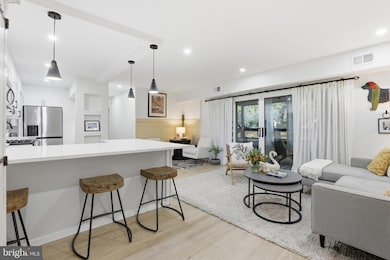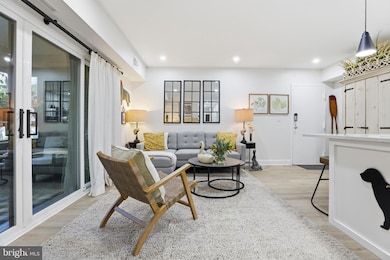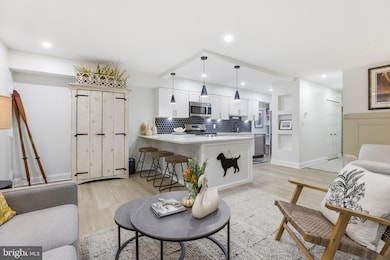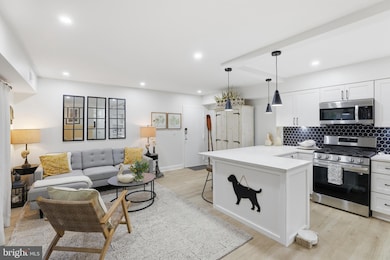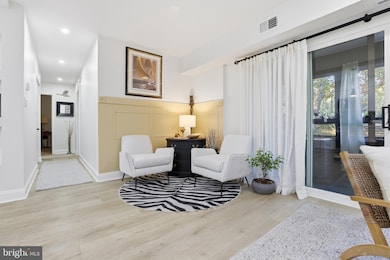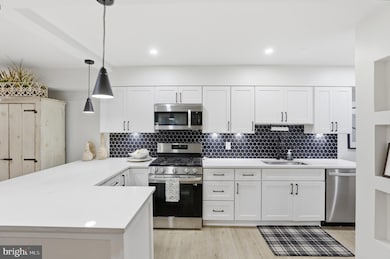302 Forbes St Unit D Annapolis, MD 21401
West Annapolis-Wardour NeighborhoodEstimated payment $3,084/month
Highlights
- 5 Dock Slips
- Pier
- Open Floorplan
- West Annapolis Elementary School Rated A-
- Home fronts navigable water
- Lake Privileges
About This Home
Welcome to Mariners Cove, where luxury meets coastal charm along Weems Creek in walkable West Annapolis. This Pottery Barn–esque two bedroom, two-bathroom condo exudes style and comfort with its neutral color palette and high-end finishes throughout. The open concept living area showcases luxury vinyl plank hardwood flooring, setting a warm and timeless tone. The stunning kitchen features stainless steel appliances, upgraded countertops, and a designer backsplash, perfect for those who love to cook or entertain in style. The spacious primary suite offers a peaceful retreat with a beautifully updated ensuite bathroom featuring a walk in shower. The secondary bedroom is ideal for guests or a home office, offering both versatility and comfort. Step onto the screened in porch, your private sanctuary for morning coffee or unwinding after a long day, surrounded by the tranquil sounds of nature. Living in Mariners Cove means enjoying resort style amenities, including a waterfront pool overlooking scenic Weems Creek and a community dock with available boat slips. This idyllic setting combines luxury living with Annapolis’ signature coastal lifestyle. Located in the quaint village of West Annapolis, you’re just steps from local favorites like RAR Brewing, Harvest Bakery, Always Ice Cream, InGrano, boutique shops, and West Annapolis Elementary School. Downtown Annapolis and major commuter routes are only minutes away, offering the perfect blend of convenience and charm. Parking is effortless with your assigned space located close to the unit. Experience the best of West Annapolis living, luxury, lifestyle, and location all wrapped into one stunning home. Make your appointment to see this one today. *Entry ways/foryers of condo buildings are being updated, color swatches on informational boards in entry.
Property Details
Home Type
- Condominium
Est. Annual Taxes
- $3,877
Year Built
- Built in 1974
Lot Details
- Home fronts navigable water
- Creek or Stream
HOA Fees
- $389 Monthly HOA Fees
Home Design
- Contemporary Architecture
- Entry on the 1st floor
- Brick Exterior Construction
Interior Spaces
- 844 Sq Ft Home
- Property has 1 Level
- Open Floorplan
- Window Treatments
- Sliding Doors
- Combination Dining and Living Room
- Luxury Vinyl Plank Tile Flooring
- Dryer
Kitchen
- Breakfast Area or Nook
- Gas Oven or Range
- Self-Cleaning Oven
- Built-In Microwave
- Ice Maker
- Dishwasher
- Upgraded Countertops
- Disposal
Bedrooms and Bathrooms
- 2 Main Level Bedrooms
- En-Suite Bathroom
- 2 Full Bathrooms
Parking
- Parking Lot
- 1 Assigned Parking Space
Outdoor Features
- Pier
- Canoe or Kayak Water Access
- Sail
- Physical Dock Slip Conveys
- 5 Dock Slips
- Lake Privileges
- Porch
Location
- Property is near a creek
Schools
- Annapolis Elementary School
- Annapolis High School
Utilities
- Forced Air Heating and Cooling System
- Underground Utilities
- Water Dispenser
- Electric Water Heater
- Cable TV Available
Listing and Financial Details
- Assessor Parcel Number 020654701247500
Community Details
Overview
- Association fees include common area maintenance, management, insurance, pier/dock maintenance, trash, water, reserve funds, pool(s), road maintenance, snow removal, exterior building maintenance, sewer, lawn maintenance, parking fee
- Low-Rise Condominium
- Mariners Cove Condos
- Mariners Cove Community
- Mariners Cove Subdivision
- Property Manager
Amenities
- Picnic Area
- Common Area
Recreation
- Boat Dock
- Pier or Dock
- Community Pool
Pet Policy
- Limit on the number of pets
Map
Home Values in the Area
Average Home Value in this Area
Tax History
| Year | Tax Paid | Tax Assessment Tax Assessment Total Assessment is a certain percentage of the fair market value that is determined by local assessors to be the total taxable value of land and additions on the property. | Land | Improvement |
|---|---|---|---|---|
| 2025 | $4,003 | $291,400 | -- | -- |
| 2024 | $4,003 | $280,700 | $0 | $0 |
| 2023 | $3,877 | $270,000 | $135,000 | $135,000 |
| 2022 | $3,646 | $258,767 | $0 | $0 |
| 2021 | $6,975 | $247,533 | $0 | $0 |
| 2020 | $3,332 | $236,300 | $118,100 | $118,200 |
| 2019 | $3,334 | $236,300 | $118,100 | $118,200 |
| 2018 | $3,287 | $236,300 | $118,100 | $118,200 |
| 2017 | $4,916 | $253,200 | $0 | $0 |
| 2016 | -- | $253,200 | $0 | $0 |
| 2015 | -- | $253,200 | $0 | $0 |
| 2014 | -- | $253,200 | $0 | $0 |
Property History
| Date | Event | Price | List to Sale | Price per Sq Ft | Prior Sale |
|---|---|---|---|---|---|
| 10/29/2025 10/29/25 | For Sale | $450,000 | +5.9% | $533 / Sq Ft | |
| 08/06/2024 08/06/24 | Sold | $425,000 | +7.6% | $504 / Sq Ft | View Prior Sale |
| 06/24/2024 06/24/24 | Pending | -- | -- | -- | |
| 06/21/2024 06/21/24 | For Sale | $395,000 | +19.9% | $468 / Sq Ft | |
| 11/04/2022 11/04/22 | Sold | $329,500 | 0.0% | $390 / Sq Ft | View Prior Sale |
| 11/04/2022 11/04/22 | Pending | -- | -- | -- | |
| 11/04/2022 11/04/22 | For Sale | $329,500 | 0.0% | $390 / Sq Ft | |
| 06/19/2020 06/19/20 | Under Contract | -- | -- | -- | |
| 06/18/2020 06/18/20 | Rented | $1,950 | 0.0% | -- | |
| 06/13/2020 06/13/20 | For Rent | $1,950 | 0.0% | -- | |
| 09/25/2015 09/25/15 | Sold | $253,000 | -0.8% | $300 / Sq Ft | View Prior Sale |
| 08/21/2015 08/21/15 | Pending | -- | -- | -- | |
| 08/13/2015 08/13/15 | For Sale | $255,000 | 0.0% | $302 / Sq Ft | |
| 07/20/2014 07/20/14 | Rented | $1,600 | -13.5% | -- | |
| 07/20/2014 07/20/14 | Under Contract | -- | -- | -- | |
| 06/03/2014 06/03/14 | For Rent | $1,850 | -- | -- |
Purchase History
| Date | Type | Sale Price | Title Company |
|---|---|---|---|
| Deed | $425,000 | Eagle Title | |
| Deed | $425,000 | Eagle Title | |
| Deed | $329,500 | Sage Title Group | |
| Deed | $243,000 | -- | |
| Deed | $243,000 | -- | |
| Deed | $145,000 | -- | |
| Deed | $92,000 | -- |
Mortgage History
| Date | Status | Loan Amount | Loan Type |
|---|---|---|---|
| Open | $340,000 | New Conventional | |
| Closed | $340,000 | New Conventional | |
| Previous Owner | $230,650 | New Conventional | |
| Previous Owner | $48,600 | Stand Alone Second | |
| Previous Owner | $194,400 | Purchase Money Mortgage | |
| Previous Owner | $194,400 | Purchase Money Mortgage | |
| Closed | -- | No Value Available |
Source: Bright MLS
MLS Number: MDAA2129964
APN: 06-547-01247500
- 306 Forbes St Unit I
- 411 Ridgely Ave
- 349 Dewey Dr
- 10 Annapolis St
- 1 Tucker St
- 29 Collison Rd
- 219 Wardour Dr
- 173 Williams Dr
- 219 Glen Ave
- 198 Clay St
- 192 Clay St
- 228 Dubois Rd
- 111 Clay St
- 5 Park Place Unit 431
- 5 Park Place Unit 722
- 5 Park Place Unit 626
- 5 Park Place Unit 217
- 5 Park Place Unit 107
- 5 Park Place Unit 602
- 5 Park Place Unit 224
- 304 Forbes St
- 697 Giddings Ave
- 106 Annapolis St Unit 203
- 15 Annapolis St Unit 15 A Annapolis Street
- 225 Dewey Dr Unit B
- 26 S Monroe Rd
- 22 S Monroe Rd
- 717 Glenwood St Unit 47
- 199 Bertina A Nick Way
- 202 Bertina A Nick Way Unit Shared bathroom 1
- 2004 Peggy Stewart Way Unit 204
- 752 Howards Loop
- 15 Brewer Ave Unit B
- 2013 Governor Thomas Bladen Way Unit 303
- 2015 Gov Thomas Bladen Way Unit 104
- 29 W Washington St
- 5 Park Place Unit 424
- 21 Lafayette Ave
- 123 Cathedral St Unit 1
- 2003 Phillips Terrace Unit 6
