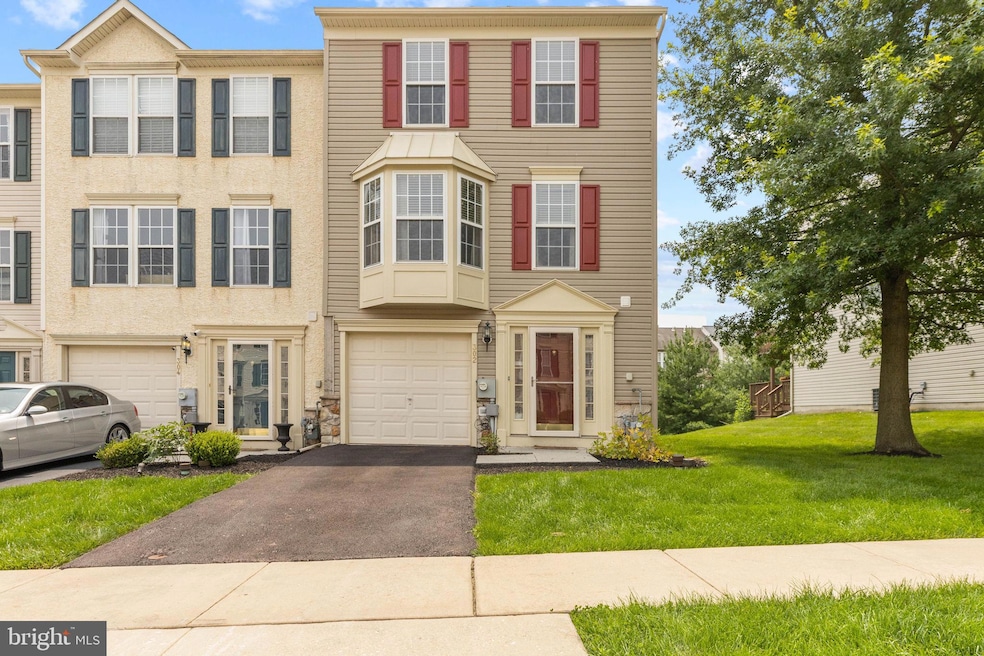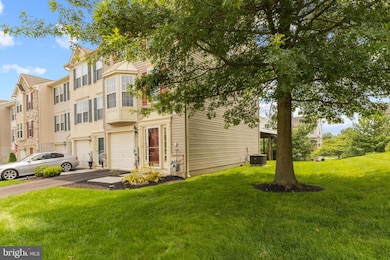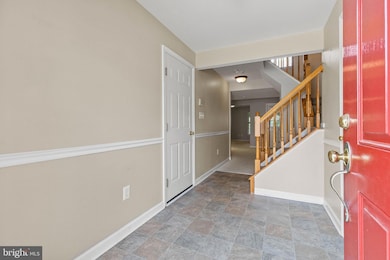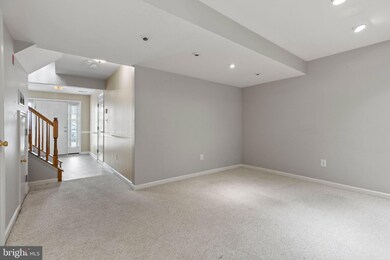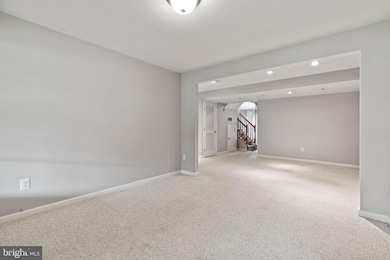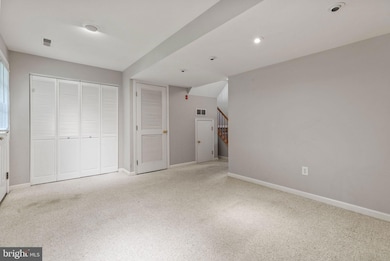302 Fox Trail Unit U111F Parkesburg, PA 19365
Sadsbury NeighborhoodHighlights
- Colonial Architecture
- Forced Air Heating and Cooling System
- Property is in very good condition
- 1 Car Direct Access Garage
About This Home
Welcome to 302 Fox Trail, this 3 bedroom, 2.5 bathroom rental has been well maintained! This home features neutral paint, and recently laid flooring in the kitchen and bonus room. Enter the lower level to a tasteful landing area and a powder room, hall closet, garage entrance, and laundry station with a washer and dryer. Next you'll fall in love with the expanded finished area that is great for family entertainment with extra storage and access to the backyard. On the second floor, you’ll find the spacious kitchen offering plenty of cabinets for storage, stainless steel appliances, a closet pantry and an expanded breakfast area with a large bump out that you can make a dining room or sitting area. Off of the kitchen is the living area, as well as a sliding door to the large back deck. Upstairs you will find the primary suite and private bath equipped with a double vanity, shower stall, bathtub and a walk in closet. Two additional bedrooms and a full hall bath complete this level. This home is centrally located to Lancaster, Exton and Delaware. Make your appointment today!
Tenant is responsible for all utilities, as well as snow removal on the driveway. Landlord pays the HOA Fee.
Application fee is $50 per applicant over 18 for credit/background report, Application & Paystub/Proof of income and a brief letter explaining tenants situation. Past rental references are very helpful to speed up the process. Due at signing, first month rent and 1 month security deposit.
Townhouse Details
Home Type
- Townhome
Est. Annual Taxes
- $5,742
Year Built
- Built in 2003
Lot Details
- 766 Sq Ft Lot
- Property is in very good condition
HOA Fees
- $60 Monthly HOA Fees
Parking
- 1 Car Direct Access Garage
- Front Facing Garage
Home Design
- Colonial Architecture
- Bump-Outs
- Aluminum Siding
- Vinyl Siding
- Concrete Perimeter Foundation
Interior Spaces
- 1,516 Sq Ft Home
- Property has 3 Levels
- Laundry in Basement
Bedrooms and Bathrooms
- 3 Bedrooms
Utilities
- Forced Air Heating and Cooling System
- Natural Gas Water Heater
Listing and Financial Details
- Residential Lease
- Security Deposit $2,300
- Tenant pays for all utilities
- The owner pays for association fees
- No Smoking Allowed
- 12-Month Lease Term
- Available 5/20/25
- $50 Application Fee
- Assessor Parcel Number 37-04 -0040.1100
Community Details
Overview
- Sadsbury Village Subdivision
Pet Policy
- No Pets Allowed
Map
Source: Bright MLS
MLS Number: PACT2098418
APN: 37-004-0040.1100
- 195 S Harner Blvd
- 344 Trego Ave
- 50 Meetinghouse Rd
- 213 Sloan Dr
- 106 Autumn Trail
- 406 Flagstone Cir
- 518 Pebble Ln
- 316 Flagstone Cir
- 231 Flagstone Cir
- 45 Reel St
- 53 Reel St
- 146 Larose Dr Unit 146
- 17 Oaklawn Dr
- 1443 Airport Rd
- 240 S Bonsall Rd
- 388 Gavin Dr
- 152 Neal Rd
- 428 Gavin Dr
- 2085 Valley Rd
- 253 Thia Ct
