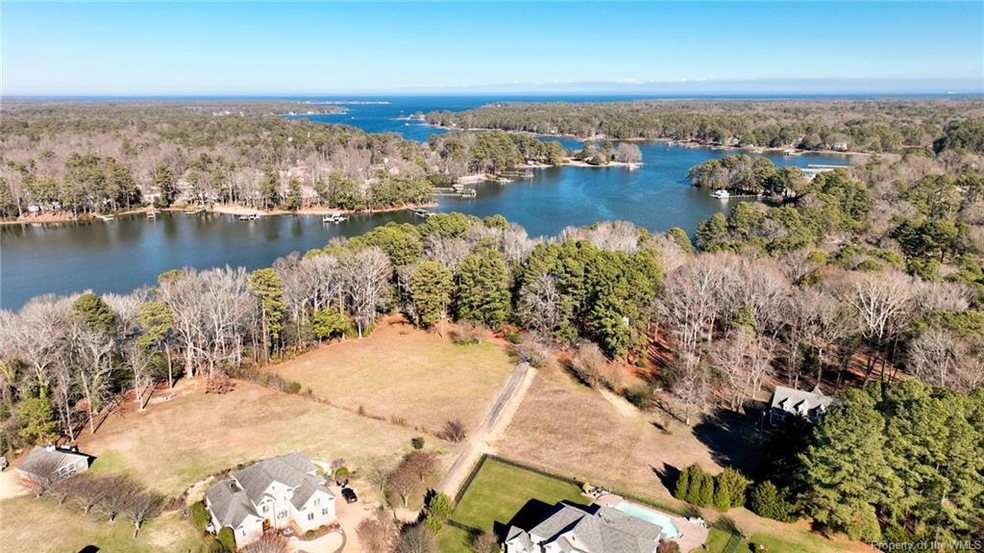
302 Glebe Spring Ln Yorktown, VA 23693
Tabb NeighborhoodAbout This Home
As of July 2024Are you looking for river front (413 ft of shoreline) on a large piece of Property (5.78 acres), conveniently nestled in a beautiful subdivision? BUT.. THIS property is NOT part of an HOA. Solidly built custom ranch home is looking for new owners to enjoy all this property has to offer. Did an idea of a family compound ever cross your mind? . Let you imagination run wild.....
Last Agent to Sell the Property
Amerika Davis
BHHS RW Towne Realty LLC License #0225086121 Listed on: 02/07/2024

Last Buyer's Agent
Non-Member Non-Member
Williamsburg Multiple Listing Service
Ownership History
Purchase Details
Home Financials for this Owner
Home Financials are based on the most recent Mortgage that was taken out on this home.Similar Homes in Yorktown, VA
Home Values in the Area
Average Home Value in this Area
Purchase History
| Date | Type | Sale Price | Title Company |
|---|---|---|---|
| Deed | $850,000 | First American Title |
Property History
| Date | Event | Price | Change | Sq Ft Price |
|---|---|---|---|---|
| 07/17/2024 07/17/24 | Sold | $850,000 | -15.0% | $218 / Sq Ft |
| 06/17/2024 06/17/24 | Pending | -- | -- | -- |
| 05/18/2024 05/18/24 | Price Changed | $1,000,000 | -16.7% | $257 / Sq Ft |
| 05/01/2024 05/01/24 | Price Changed | $1,200,000 | -14.3% | $308 / Sq Ft |
| 03/01/2024 03/01/24 | Price Changed | $1,400,000 | -17.6% | $360 / Sq Ft |
| 02/07/2024 02/07/24 | For Sale | $1,700,000 | -- | $437 / Sq Ft |
Tax History Compared to Growth
Tax History
| Year | Tax Paid | Tax Assessment Tax Assessment Total Assessment is a certain percentage of the fair market value that is determined by local assessors to be the total taxable value of land and additions on the property. | Land | Improvement |
|---|---|---|---|---|
| 2025 | $6,763 | $956,900 | $566,800 | $390,100 |
| 2024 | $6,763 | $913,900 | $566,800 | $347,100 |
| 2023 | $6,450 | $837,600 | $566,800 | $270,800 |
| 2022 | $6,533 | $837,600 | $566,800 | $270,800 |
| 2021 | $6,397 | $804,700 | $566,900 | $237,800 |
| 2020 | $6,397 | $804,700 | $566,900 | $237,800 |
| 2019 | $9,378 | $822,600 | $584,800 | $237,800 |
| 2018 | $9,378 | $822,600 | $584,800 | $237,800 |
| 2017 | $6,827 | $908,500 | $671,000 | $237,500 |
| 2016 | $6,827 | $908,500 | $671,000 | $237,500 |
| 2015 | -- | $908,500 | $671,000 | $237,500 |
| 2014 | -- | $908,500 | $671,000 | $237,500 |
Agents Affiliated with this Home
-

Seller's Agent in 2024
Amerika Davis
BHHS RW Towne Realty LLC
(757) 869-5533
1 in this area
54 Total Sales
-
N
Buyer's Agent in 2024
Non-Member Non-Member
VA_WMLS
Map
Source: Williamsburg Multiple Listing Service
MLS Number: 2400369
APN: T04B-3902-3988
- 106 Le Roy Dr
- 405 Octavia Dr
- 113 Goffigans Trace
- 107 Goffigans Trace
- 101 Goffigans Trace
- 104 William Storrs Rd
- 203 William Storrs Rd
- 107 William Storrs Rd
- 103 William Storrs Rd
- 101 Octavia Dr
- 113 Lindsay Landing Ln
- 610 E Woodland Dr
- 820 Showalter Rd
- 1307 Yorktown Rd
- 112 McDonald Cir
- 139 Kitty Dr
- 1006 Showalter Rd
- 114 River Point Dr
- 535 Piney Point Rd
- 218 Susan Newton Ln
