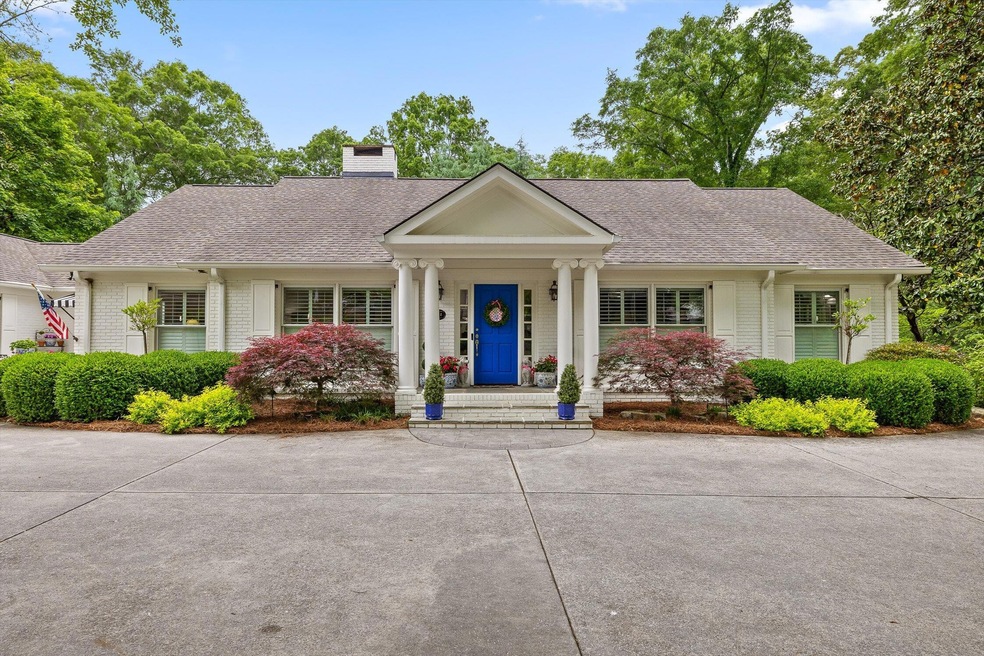
$1,100,000
- 5 Beds
- 6 Baths
- 5,051 Sq Ft
- 680 Glass Mill Rd
- Chickamauga, GA
Your Chickamauga farmhouse fantasy just came to life on five level, usable acres. If you've been dreaming in farmhouse tones, pinning porch swings and clawfoot tubs, and swooning over open space, your dream has come to life. This stunning home offers over 5,000 square feet of space and style that blends modern updates with timeless charm. With five (possibly six) bedrooms, four full baths, and
Mark Morris Keller Williams Realty






