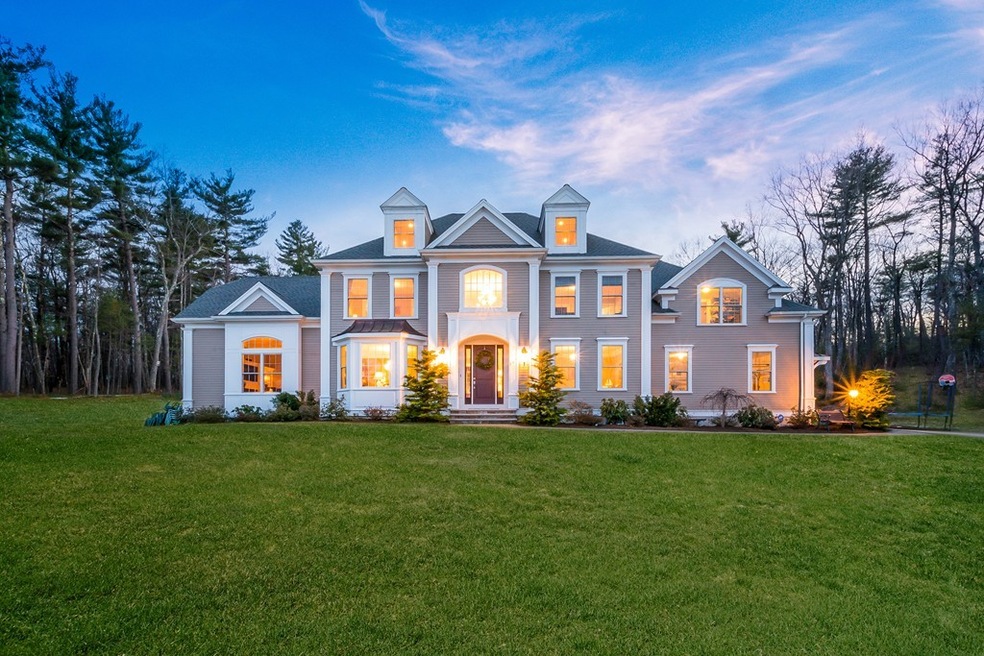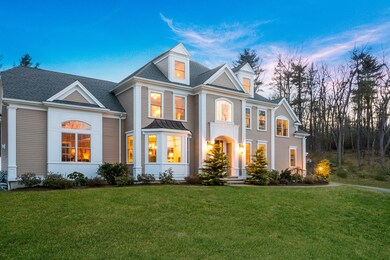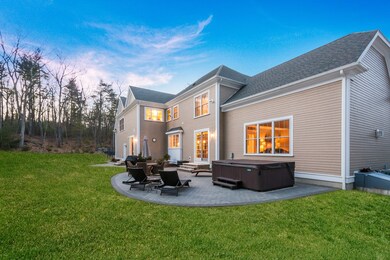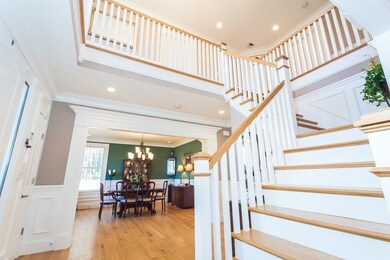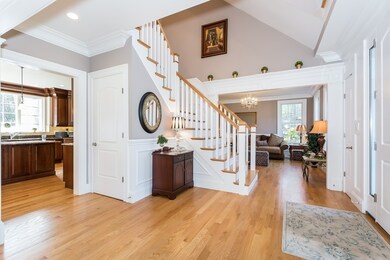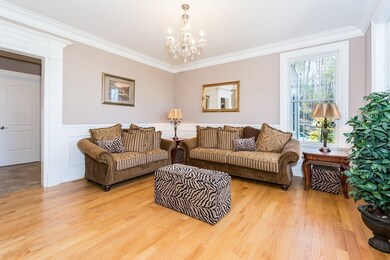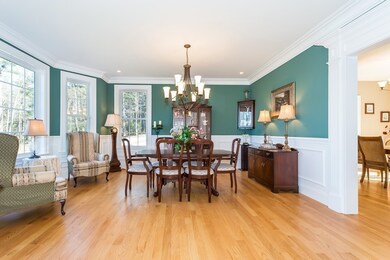
302 Harvard Rd Bolton, MA 01740
Highlights
- Spa
- Landscaped Professionally
- Attic
- Florence Sawyer School Rated A-
- Wood Flooring
- Patio
About This Home
As of May 2019If you are looking for privacy but in a neighborhood setting this elegant gently lived in home on a very private lot on a private drive of similar homes has many quality exterior features with copper roofs, classic moldings a huge back yd surrounded by woods. The foyer welcomes you with a grand staircase, DR is spacious w/bay window. The formal sitting rm is sunny and bright with its oversized windows. The FR w/ coffered ceiling, built-ins and FP is perfect for relaxing and entertaining. The first flr office is perfect for working from home. The chefs kitchen has granite and stainless appliances along with cherry cabinets. Two BR have a connecting bath and the 3rd an en suite. The expansive Mstr suite has double closets and a sitting area. The M/bath has granite counter, double sinks, stone tile and jetted tub. The third flr is finished and is perfect for teens or for crafts. Bsmnt is finished has an excercise rm and plumbed for a bath. Don't miss this one!
Last Agent to Sell the Property
Ted Sullivan
Berkshire Hathaway HomeServices Stephan Real Estate Listed on: 04/12/2018

Home Details
Home Type
- Single Family
Est. Annual Taxes
- $20,885
Year Built
- Built in 2012
Lot Details
- Year Round Access
- Landscaped Professionally
- Sprinkler System
Parking
- 3 Car Garage
Interior Spaces
- Rough-In Vacuum System
- Decorative Lighting
- Window Screens
- French Doors
- Attic
- Basement
Kitchen
- Built-In Oven
- Range with Range Hood
- Microwave
- Dishwasher
Flooring
- Wood
- Wall to Wall Carpet
- Tile
Outdoor Features
- Spa
- Patio
- Rain Gutters
Utilities
- Forced Air Heating and Cooling System
- Heating System Uses Propane
- Tankless Water Heater
- Propane Water Heater
- Private Sewer
- Cable TV Available
Community Details
- Security Service
Listing and Financial Details
- Assessor Parcel Number M:006C B:0000 L:0082
Ownership History
Purchase Details
Home Financials for this Owner
Home Financials are based on the most recent Mortgage that was taken out on this home.Purchase Details
Home Financials for this Owner
Home Financials are based on the most recent Mortgage that was taken out on this home.Purchase Details
Home Financials for this Owner
Home Financials are based on the most recent Mortgage that was taken out on this home.Purchase Details
Similar Homes in Bolton, MA
Home Values in the Area
Average Home Value in this Area
Purchase History
| Date | Type | Sale Price | Title Company |
|---|---|---|---|
| Not Resolvable | $905,000 | -- | |
| Not Resolvable | $952,000 | -- | |
| Deed | -- | -- | |
| Deed | $825,000 | -- |
Mortgage History
| Date | Status | Loan Amount | Loan Type |
|---|---|---|---|
| Open | $714,000 | Stand Alone Refi Refinance Of Original Loan | |
| Previous Owner | $724,000 | Purchase Money Mortgage | |
| Previous Owner | $48,750 | No Value Available | |
| Previous Owner | $780,000 | Adjustable Rate Mortgage/ARM | |
| Previous Owner | $761,600 | Adjustable Rate Mortgage/ARM | |
| Previous Owner | $47,600 | No Value Available | |
| Previous Owner | $400,000 | Commercial |
Property History
| Date | Event | Price | Change | Sq Ft Price |
|---|---|---|---|---|
| 05/10/2019 05/10/19 | Sold | $905,000 | -6.2% | $216 / Sq Ft |
| 03/14/2019 03/14/19 | Pending | -- | -- | -- |
| 01/28/2019 01/28/19 | For Sale | $964,900 | +6.6% | $230 / Sq Ft |
| 01/26/2019 01/26/19 | Off Market | $905,000 | -- | -- |
| 12/27/2018 12/27/18 | For Sale | $964,900 | +6.6% | $230 / Sq Ft |
| 12/26/2018 12/26/18 | Off Market | $905,000 | -- | -- |
| 09/28/2018 09/28/18 | Price Changed | $964,900 | -3.0% | $230 / Sq Ft |
| 07/24/2018 07/24/18 | Price Changed | $995,000 | -1.0% | $237 / Sq Ft |
| 07/13/2018 07/13/18 | Price Changed | $1,004,999 | 0.0% | $240 / Sq Ft |
| 07/13/2018 07/13/18 | For Sale | $1,004,999 | +11.0% | $240 / Sq Ft |
| 07/12/2018 07/12/18 | Off Market | $905,000 | -- | -- |
| 07/05/2018 07/05/18 | Price Changed | $1,005,000 | -6.5% | $240 / Sq Ft |
| 06/16/2018 06/16/18 | Price Changed | $1,075,000 | -2.3% | $256 / Sq Ft |
| 05/18/2018 05/18/18 | Price Changed | $1,100,000 | -4.3% | $262 / Sq Ft |
| 04/12/2018 04/12/18 | For Sale | $1,150,000 | +20.8% | $274 / Sq Ft |
| 07/27/2012 07/27/12 | Sold | $952,000 | +5.9% | $224 / Sq Ft |
| 04/03/2012 04/03/12 | Pending | -- | -- | -- |
| 11/29/2011 11/29/11 | For Sale | $899,000 | -- | $212 / Sq Ft |
Tax History Compared to Growth
Tax History
| Year | Tax Paid | Tax Assessment Tax Assessment Total Assessment is a certain percentage of the fair market value that is determined by local assessors to be the total taxable value of land and additions on the property. | Land | Improvement |
|---|---|---|---|---|
| 2025 | $20,885 | $1,256,600 | $242,700 | $1,013,900 |
| 2024 | $19,901 | $1,223,900 | $232,700 | $991,200 |
| 2023 | $18,307 | $1,046,100 | $230,500 | $815,600 |
| 2022 | $17,527 | $882,100 | $210,500 | $671,600 |
| 2021 | $17,322 | $830,400 | $210,500 | $619,900 |
| 2020 | $17,864 | $876,100 | $210,600 | $665,500 |
| 2019 | $17,934 | $876,100 | $210,600 | $665,500 |
| 2018 | $18,363 | $888,800 | $202,800 | $686,000 |
| 2017 | $18,404 | $868,100 | $197,800 | $670,300 |
| 2016 | $18,064 | $863,900 | $182,800 | $681,100 |
| 2015 | $16,908 | $805,900 | $187,800 | $618,100 |
| 2014 | $17,125 | $807,800 | $192,800 | $615,000 |
Agents Affiliated with this Home
-
T
Seller's Agent in 2019
Ted Sullivan
Berkshire Hathaway HomeServices Stephan Real Estate
-
Deb Kotlarz

Buyer's Agent in 2019
Deb Kotlarz
Keller Williams Realty Boston Northwest
(978) 502-5862
65 in this area
347 Total Sales
-
Barbara Venincasa

Seller's Agent in 2012
Barbara Venincasa
Casa Realty Service
(508) 560-9434
38 Total Sales
-
J
Buyer's Agent in 2012
Joyce Weiner
Coldwell Banker Realty - Northborough
Map
Source: MLS Property Information Network (MLS PIN)
MLS Number: 72308104
APN: BOLT-000006C-000000-000082
- 294 Harvard Rd
- 90 Harvard Rd
- 347 Green Rd
- 2 Old Harvard Rd
- 48 Pondside Dr
- 51 Drumlin Hill Rd
- 2 Green Rd
- 57 Houghton Farm Ln
- 43 Candleberry Ln
- 11 Mallard Ln Unit 8
- 1 Mallard Ln Unit 1
- 28 Candleberry Ln
- 114 Fox Run Rd
- 1 Green Rd
- 98 Fox Run Rd
- 54 Main St
- 285 Still River Rd
- 159 W Bare Hill Rd
- 400 Sugar Rd
- 8 Autumn Ln
