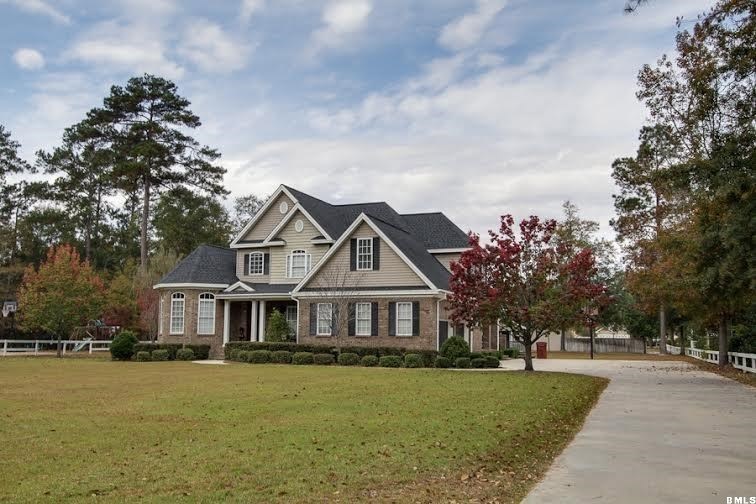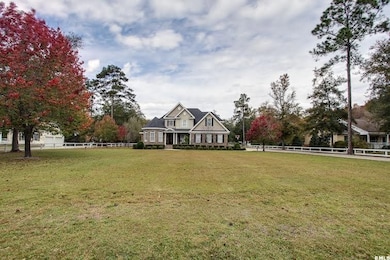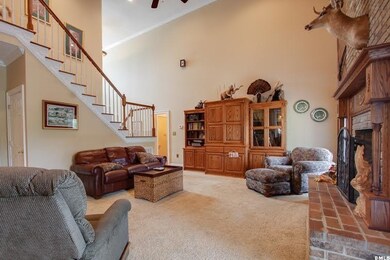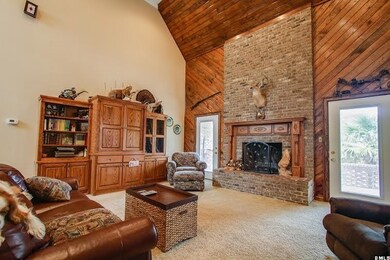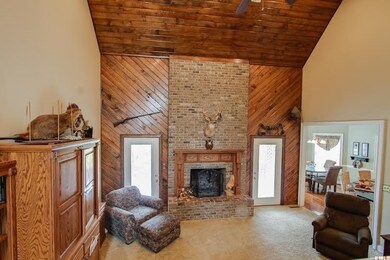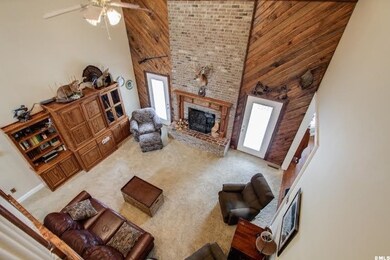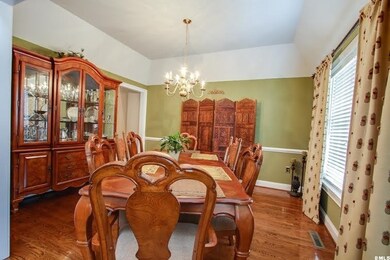
302 Helen St Hampton, SC 29924
Highlights
- Recreation Room
- Main Floor Primary Bedroom
- No HOA
- Wood Flooring
- <<bathWithWhirlpoolToken>>
- Den
About This Home
As of April 2023Contractor owned & built to the highest standards. Outside entertainment house with appliances, storage bays, & too many extras to mention. Three covered porches, downstairs master, & study which could easily convert to the fourth bedroom. Built in the premier neighborhood of Hampton. Great schools.
Last Agent to Sell the Property
Tideland Realty Inc License #22184 Listed on: 05/05/2014
Last Buyer's Agent
Christina Reardon
eXp Realty LLC - Bluffton License #88743

Home Details
Home Type
- Single Family
Est. Annual Taxes
- $4,304
Year Built
- Built in 2006
Lot Details
- 1 Acre Lot
- Partially Fenced Property
Home Design
- Brick Veneer
- Composition Roof
Interior Spaces
- 2,700 Sq Ft Home
- 2-Story Property
- Sheet Rock Walls or Ceilings
- Ceiling Fan
- Wood Burning Fireplace
- Screen For Fireplace
- Includes Fireplace Accessories
- Double Pane Windows
- Family Room
- Formal Dining Room
- Den
- Recreation Room
- Workshop
- Utility Room
- Crawl Space
- Attic Fan
- Fire and Smoke Detector
Kitchen
- Electric Oven or Range
- Indoor Grill
- <<microwave>>
- Ice Maker
- Dishwasher
- Disposal
Flooring
- Wood
- Partially Carpeted
Bedrooms and Bathrooms
- 3 Bedrooms
- Primary Bedroom on Main
- <<bathWithWhirlpoolToken>>
Laundry
- Dryer
- Washer
Parking
- 2 Car Attached Garage
- Automatic Garage Door Opener
- Garage Door Opener
Outdoor Features
- Patio
- Outdoor Storage
- Outbuilding
- Rain Gutters
- Porch
Utilities
- Central Heating and Cooling System
- Vented Exhaust Fan
- Private Water Source
- Well
- Electric Water Heater
Community Details
- No Home Owners Association
Listing and Financial Details
- Assessor Parcel Number 101 00 00 139
Ownership History
Purchase Details
Home Financials for this Owner
Home Financials are based on the most recent Mortgage that was taken out on this home.Purchase Details
Home Financials for this Owner
Home Financials are based on the most recent Mortgage that was taken out on this home.Similar Homes in Hampton, SC
Home Values in the Area
Average Home Value in this Area
Purchase History
| Date | Type | Sale Price | Title Company |
|---|---|---|---|
| Warranty Deed | $410,000 | None Listed On Document | |
| Warranty Deed | $245,000 | None Available |
Mortgage History
| Date | Status | Loan Amount | Loan Type |
|---|---|---|---|
| Open | $410,000 | VA | |
| Previous Owner | $342,000 | New Conventional | |
| Previous Owner | $138,500 | New Conventional | |
| Previous Owner | $149,000 | New Conventional | |
| Previous Owner | $175,892 | New Conventional | |
| Previous Owner | $30,300 | Credit Line Revolving | |
| Previous Owner | $150,000 | New Conventional | |
| Previous Owner | $150,000 | New Conventional |
Property History
| Date | Event | Price | Change | Sq Ft Price |
|---|---|---|---|---|
| 04/26/2023 04/26/23 | Sold | $410,000 | 0.0% | $152 / Sq Ft |
| 03/09/2023 03/09/23 | Off Market | $410,000 | -- | -- |
| 03/02/2023 03/02/23 | For Sale | $430,000 | +13.2% | $159 / Sq Ft |
| 10/14/2022 10/14/22 | Sold | $380,000 | -11.6% | $141 / Sq Ft |
| 09/15/2022 09/15/22 | Pending | -- | -- | -- |
| 08/11/2022 08/11/22 | For Sale | $429,900 | +75.5% | $159 / Sq Ft |
| 07/28/2015 07/28/15 | Sold | $245,000 | -16.9% | $91 / Sq Ft |
| 05/08/2015 05/08/15 | Pending | -- | -- | -- |
| 11/01/2013 11/01/13 | For Sale | $295,000 | -- | $109 / Sq Ft |
Tax History Compared to Growth
Tax History
| Year | Tax Paid | Tax Assessment Tax Assessment Total Assessment is a certain percentage of the fair market value that is determined by local assessors to be the total taxable value of land and additions on the property. | Land | Improvement |
|---|---|---|---|---|
| 2024 | $4,304 | $16,400 | $1,350 | $15,050 |
| 2023 | $4,304 | $10,480 | $0 | $0 |
| 2022 | $2,932 | $9,530 | $1,000 | $8,530 |
| 2021 | $2,836 | $9,530 | $1,000 | $8,530 |
| 2020 | $2,840 | $9,770 | $8,770 | $1,000 |
| 2018 | $2,879 | $9,770 | $8,770 | $1,000 |
| 2017 | $2,786 | $8,770 | $8,770 | $0 |
| 2016 | $2,443 | $8,770 | $8,770 | $0 |
| 2015 | -- | $9,770 | $1,000 | $8,770 |
| 2014 | -- | $9,900 | $0 | $0 |
| 2013 | -- | $9,900 | $0 | $0 |
Agents Affiliated with this Home
-
Sabriya Scott

Seller's Agent in 2023
Sabriya Scott
Scott Realty Professionals
(902) 349-7766
778 Total Sales
-
Robert Sedgwick

Buyer's Agent in 2023
Robert Sedgwick
eXp Realty LLC - Bluffton
(843) 227-2212
44 Total Sales
-
Jacob Sullivan
J
Seller's Agent in 2022
Jacob Sullivan
eXp Realty LLC
(803) 943-0301
170 Total Sales
-
Brenda Padgett-Pearce
B
Seller's Agent in 2015
Brenda Padgett-Pearce
Tideland Realty Inc
(843) 525-6131
-
C
Buyer's Agent in 2015
Christina Reardon
eXp Realty LLC - Bluffton
-
b
Buyer's Agent in 2015
bmls.rets.cookc
bmls.rets.RETS_OFFICE
Map
Source: Lowcountry Regional MLS
MLS Number: 137290
APN: 101-00-00-139
- 105 Harriett St
- 506 Ellis St
- 1202 Jackson Ave W
- 401 Ellis St
- 402 Schley St
- 400 Schley St
- 103 Stanley St
- 105 Freeman St
- 0 Ben Hazel Rd
- 105 Pine St W
- 84 Bobwhite Trail
- 625 Elm St W
- 502 Willard Street Extension
- 501 Elm St W
- 422 Hoover St N
- 110 Joey St
- 28 Po Boy Acres
- 900 3rd St W
- 205 Elm St W
- 398 Pond Town Rd
