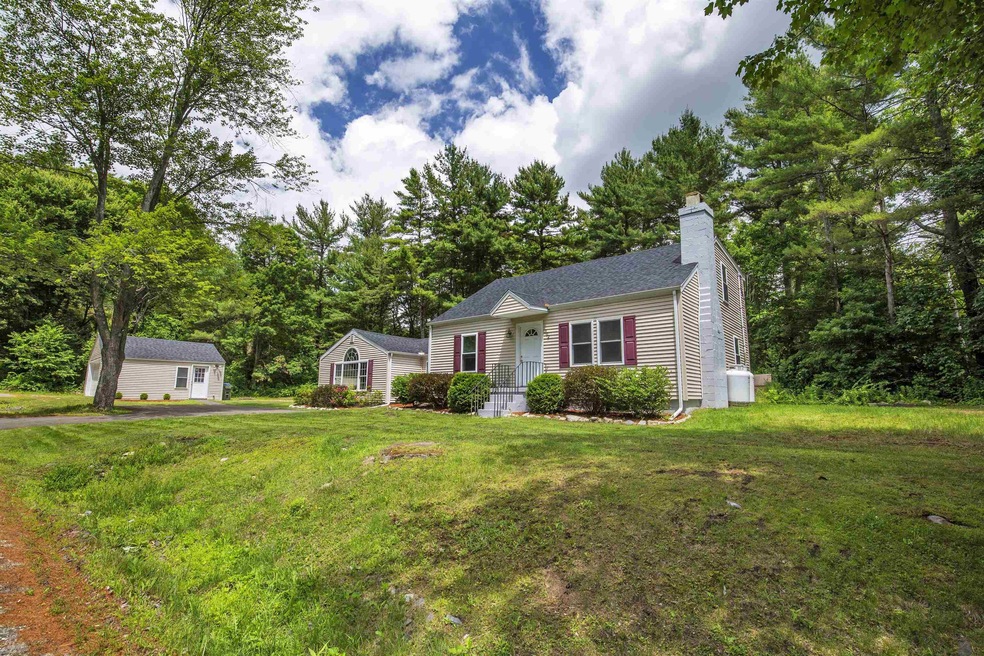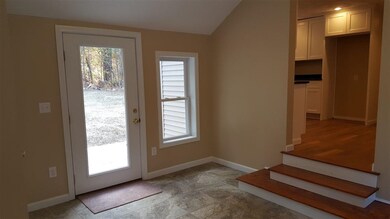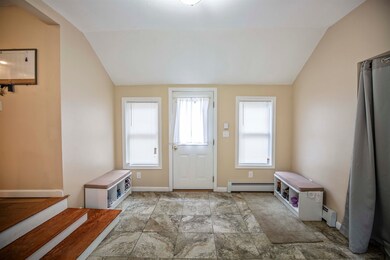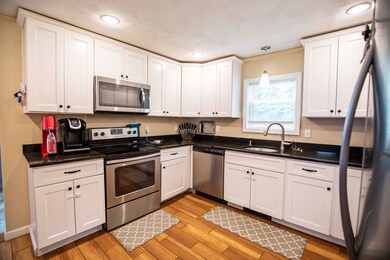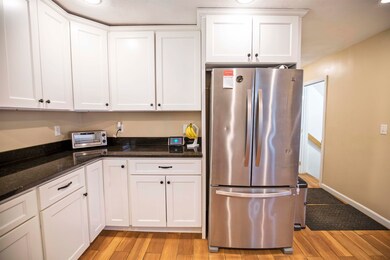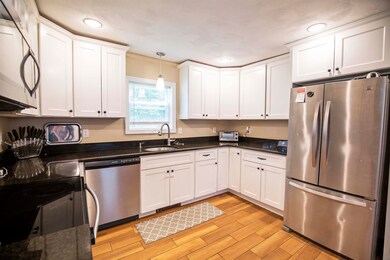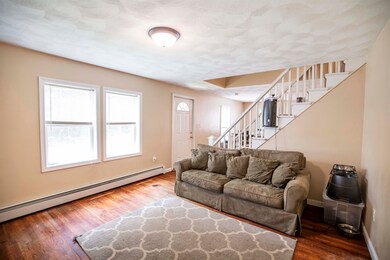
302 High Range Rd Londonderry, NH 03053
Highlights
- Cape Cod Architecture
- 2 Car Detached Garage
- Hot Water Heating System
- Wooded Lot
- Zoned Heating
- High Speed Internet
About This Home
As of August 2022WELCOME HOME to your beautiful move in ready home in Londonderry. Have the peace of mind knowing this home has had everything done in the last five years(heating, electric, septic, kitchen, flooring etc). When entering this home, you are welcomed into a large mudroom. To the left you will see a large family room with cathedral ceiling that is an entertainers dream. As you enter into the rest of the home, you enter into the kitchen which is open to the dining room and finishing off the first floor is a full bathroom with laundry, a bedroom and an additional living room with propane fireplace. The second floor has 2 bedrooms and a 3/4 bath. A great yard for entertaining and a detached garage that can fit 2 cars.
Home Details
Home Type
- Single Family
Est. Annual Taxes
- $7,141
Year Built
- Built in 1953
Lot Details
- 1 Acre Lot
- Level Lot
- Wooded Lot
- Property is zoned AR-I
Parking
- 2 Car Detached Garage
- Automatic Garage Door Opener
Home Design
- Cape Cod Architecture
- Block Foundation
- Wood Frame Construction
- Shingle Roof
- Vinyl Siding
Interior Spaces
- 2-Story Property
Bedrooms and Bathrooms
- 3 Bedrooms
Unfinished Basement
- Connecting Stairway
- Interior Basement Entry
Schools
- Londonderry Middle School
- Londonderry Senior High School
Utilities
- Zoned Heating
- Wall Furnace
- Hot Water Heating System
- Heating System Uses Gas
- Liquid Propane Gas Water Heater
- Septic Tank
- Leach Field
- High Speed Internet
- Cable TV Available
Listing and Financial Details
- Tax Block 104
Ownership History
Purchase Details
Home Financials for this Owner
Home Financials are based on the most recent Mortgage that was taken out on this home.Purchase Details
Home Financials for this Owner
Home Financials are based on the most recent Mortgage that was taken out on this home.Purchase Details
Home Financials for this Owner
Home Financials are based on the most recent Mortgage that was taken out on this home.Purchase Details
Similar Homes in the area
Home Values in the Area
Average Home Value in this Area
Purchase History
| Date | Type | Sale Price | Title Company |
|---|---|---|---|
| Warranty Deed | $469,000 | None Available | |
| Warranty Deed | $334,933 | -- | |
| Warranty Deed | $135,000 | -- | |
| Fiduciary Deed | $43,000 | -- |
Mortgage History
| Date | Status | Loan Amount | Loan Type |
|---|---|---|---|
| Open | $422,100 | Purchase Money Mortgage | |
| Previous Owner | $21,319 | FHA | |
| Previous Owner | $328,833 | FHA |
Property History
| Date | Event | Price | Change | Sq Ft Price |
|---|---|---|---|---|
| 08/19/2022 08/19/22 | Sold | $469,000 | 0.0% | $233 / Sq Ft |
| 07/15/2022 07/15/22 | Pending | -- | -- | -- |
| 07/11/2022 07/11/22 | Price Changed | $469,000 | -2.7% | $233 / Sq Ft |
| 06/30/2022 06/30/22 | Price Changed | $482,000 | -1.6% | $239 / Sq Ft |
| 06/24/2022 06/24/22 | For Sale | $489,900 | +46.3% | $243 / Sq Ft |
| 02/03/2017 02/03/17 | Sold | $334,900 | -4.3% | $162 / Sq Ft |
| 12/30/2016 12/30/16 | Pending | -- | -- | -- |
| 10/20/2016 10/20/16 | For Sale | $349,900 | +159.2% | $169 / Sq Ft |
| 06/30/2016 06/30/16 | Sold | $135,000 | -10.0% | $89 / Sq Ft |
| 05/17/2016 05/17/16 | Pending | -- | -- | -- |
| 12/08/2015 12/08/15 | For Sale | $150,000 | -- | $99 / Sq Ft |
Tax History Compared to Growth
Tax History
| Year | Tax Paid | Tax Assessment Tax Assessment Total Assessment is a certain percentage of the fair market value that is determined by local assessors to be the total taxable value of land and additions on the property. | Land | Improvement |
|---|---|---|---|---|
| 2024 | $7,392 | $458,000 | $199,900 | $258,100 |
| 2023 | $7,168 | $458,000 | $199,900 | $258,100 |
| 2022 | $7,179 | $388,500 | $149,800 | $238,700 |
| 2021 | $7,141 | $388,500 | $149,800 | $238,700 |
| 2020 | $6,948 | $345,500 | $117,200 | $228,300 |
| 2019 | $6,699 | $345,500 | $117,200 | $228,300 |
| 2018 | $6,111 | $280,300 | $95,800 | $184,500 |
| 2017 | $6,057 | $280,300 | $95,800 | $184,500 |
| 2016 | $5,951 | $276,800 | $95,800 | $181,000 |
| 2015 | $1,577 | $75,000 | $73,600 | $1,400 |
| 2014 | $1,582 | $75,000 | $73,600 | $1,400 |
| 2011 | -- | $75,000 | $73,600 | $1,400 |
Agents Affiliated with this Home
-

Seller's Agent in 2022
Tanya Roux
EXP Realty
(603) 860-1812
1 in this area
94 Total Sales
-

Buyer's Agent in 2022
Philip Harasek
Keller Williams Gateway Realty/Salem
(978) 606-6910
1 in this area
61 Total Sales
-

Seller's Agent in 2017
Caron Pelletier
LAER Realty Partners/Goffstown
(603) 765-7735
5 in this area
38 Total Sales
-

Seller's Agent in 2016
Cindy Ronning
Century 21 North East
(603) 765-8665
1 in this area
46 Total Sales
Map
Source: PrimeMLS
MLS Number: 4917480
APN: LOND-000011-000000-000104
- 15 Harvey Rd
- 69 Litchfield Rd
- 2 Faucher Rd
- 32 Saint Andrews Way
- 29 Rolling Ridge Rd
- 25 Eglin Blvd
- 13 Barksdale Ave
- 18 Hunter Blvd
- 491 Mammoth Rd Unit 7
- 241 High Range Rd
- 3 Hunter Blvd
- 8 Schoolhouse Rd
- 137 Fieldstone Dr
- 31 Fieldstone Dr
- 107 Fieldstone Dr
- 70 Trail Haven Dr Unit 70
- 5 Webster Rd
- 54 Noyes Rd Unit B
- 139 Hardy Rd
- Lot 14 Lily Ln
