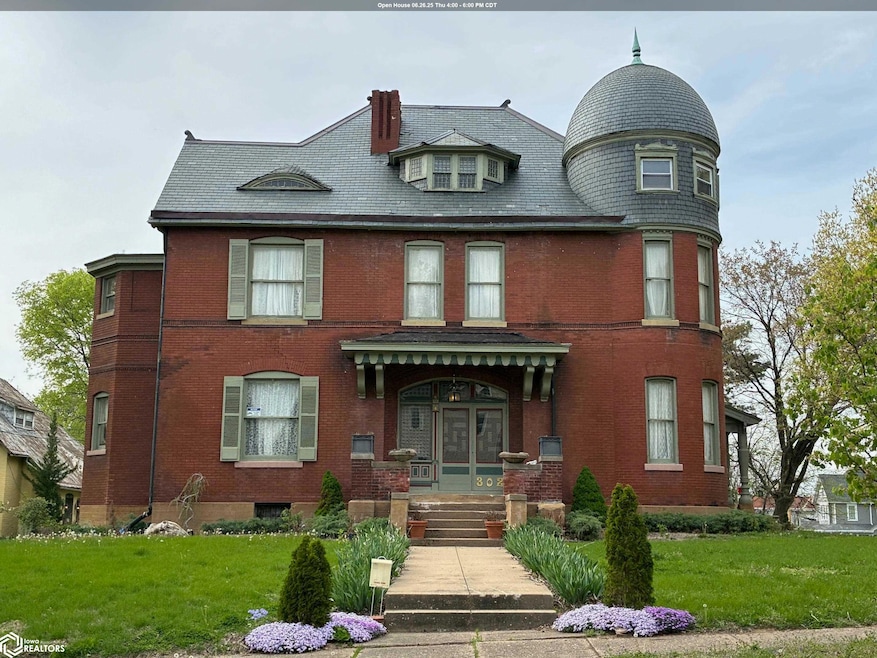302 High St Keokuk, IA 52632
Estimated payment $3,114/month
Highlights
- Wood Flooring
- Forced Air Heating System
- Geothermal Heating and Cooling
- Fireplace
About This Home
REALTOR WINE & CHEESE OPEN HOUSE JUNE 26TH 4:00 PM TO 6:00 PM. This amazing and beautifully restored Victorian home captures your interest from the spacious grounds with large circular drive to the historically detailed interior boasting 5 bedrooms, 4 1/2 bath, spacious dining room, incredible eat-in commercial kitchen, graceful woodwork with crown molding, seven Fireplaces and 2 parlors on the main floor with a third parlor on the second floor. The Johnstone Mansion has endless charm. The owner was a professional Antique Dealer for years and has brought his knowledge and expertise to this home down to the Bradbury & Bradbury wallpaper. Enjoy a meal or desert in the 3 Season room overlooking the backyard and Carriage House. The Carriage House could be a mother-n-law's home or rented. It includes a spacious kitchen, living room, full bath and enclosed porch on the main floor with two bedrooms and full bath upstairs. The entire home and Carriage House are heated and cooled via Geothermal. The electrical has been updated with 200 amp service. Currently the Johnstone Mansion serves as a Bed and Breakfast and sits just minutes from the Mississippi River.
Home Details
Home Type
- Single Family
Est. Annual Taxes
- $6,682
Year Built
- Built in 1880
Lot Details
- Lot Dimensions are 165 x 140
Home Design
- Brick Exterior Construction
- Frame Construction
- Slate Roof
- Stone Siding
Interior Spaces
- Fireplace
- Basement Fills Entire Space Under The House
Kitchen
- Range
- Dishwasher
Flooring
- Wood
- Carpet
Utilities
- Forced Air Heating System
- Geothermal Heating and Cooling
- 200+ Amp Service
Map
Home Values in the Area
Average Home Value in this Area
Tax History
| Year | Tax Paid | Tax Assessment Tax Assessment Total Assessment is a certain percentage of the fair market value that is determined by local assessors to be the total taxable value of land and additions on the property. | Land | Improvement |
|---|---|---|---|---|
| 2024 | $6,682 | $260,150 | $26,400 | $233,750 |
| 2023 | $5,920 | $260,150 | $26,400 | $233,750 |
| 2022 | $5,046 | $211,370 | $26,400 | $184,970 |
| 2021 | $5,046 | $211,370 | $26,400 | $184,970 |
| 2020 | $4,776 | $199,670 | $27,980 | $171,690 |
| 2019 | $5,006 | $199,670 | $27,980 | $171,690 |
| 2018 | $4,834 | $187,960 | $0 | $0 |
| 2017 | $6,014 | $228,980 | $0 | $0 |
| 2016 | $5,778 | $228,980 | $0 | $0 |
| 2015 | $5,778 | $228,980 | $0 | $0 |
| 2014 | $5,738 | $228,980 | $0 | $0 |
Property History
| Date | Event | Price | Change | Sq Ft Price |
|---|---|---|---|---|
| 04/22/2025 04/22/25 | For Sale | $480,000 | -- | $64 / Sq Ft |
Purchase History
| Date | Type | Sale Price | Title Company |
|---|---|---|---|
| Warranty Deed | $150,000 | New Title Company Name |
Mortgage History
| Date | Status | Loan Amount | Loan Type |
|---|---|---|---|
| Previous Owner | $140,004 | Unknown |
Source: NoCoast MLS
MLS Number: NOC6326944
APN: 04-45-21-25-439-0120







