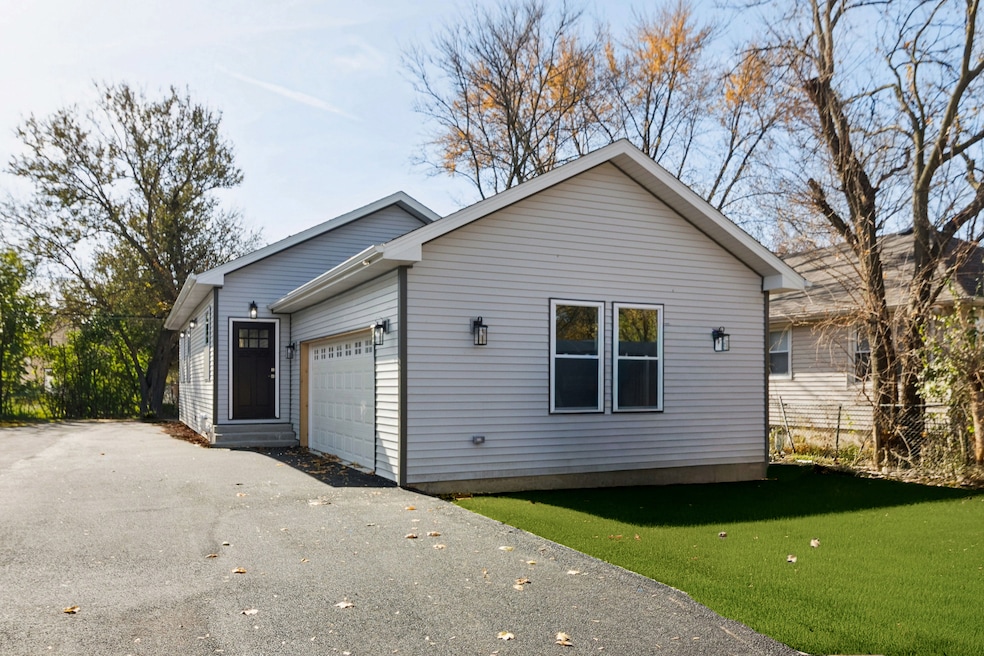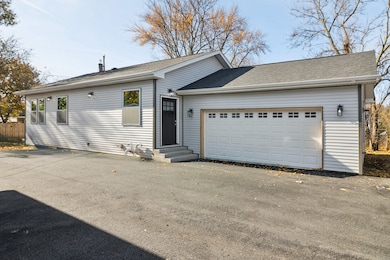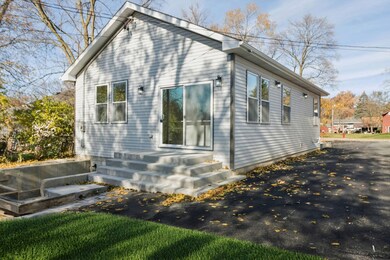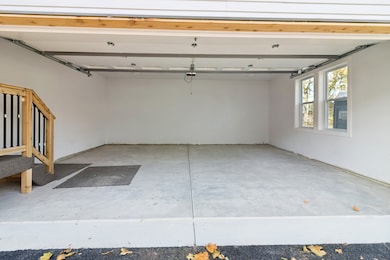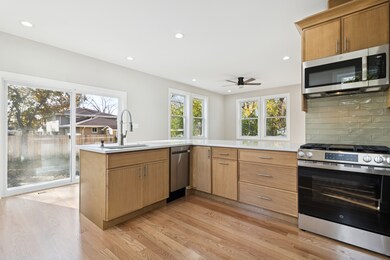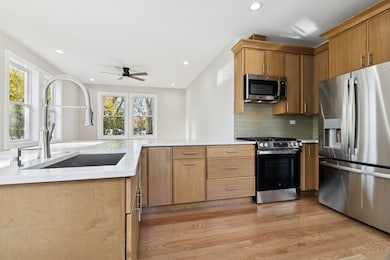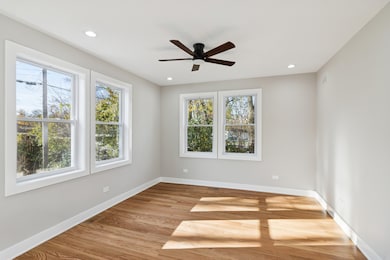302 Hughes Ave Lockport, IL 60441
South Lockport NeighborhoodEstimated payment $2,460/month
Highlights
- New Construction
- Wood Flooring
- Laundry Room
- Lockport Township High School East Rated A
- Living Room
- Bathroom on Main Level
About This Home
Welcome to your dream home in the heart of Lockport! This stunning new construction offers 4 spacious bedrooms and 2 beautiful bathrooms, perfectly located near downtown Lockport, schools, local shops, the train station, and Dellwood Disc Golf Course. Step inside and fall in love with the open layout featuring hardwood floors throughout and elegant porcelain tile bathrooms. The kitchen steals the show with light oak-stained cabinets, quartz countertops, and sleek stainless steel appliances, ideal for cooking and entertaining. The finished basement includes two bedrooms and a stylish bar area, perfect for hosting guests or relaxing after a long day. Outside, enjoy a spacious attached 2-car garage and everything brand new, built with care, quality, and modern comfort. Whether you're spending time with loved ones or enjoying a round of golf nearby, this home offers it all, luxury, location, and lifestyle in one incredible package.
Listing Agent
Berkshire Hathaway HomeServices Chicago License #475214645 Listed on: 11/14/2025

Open House Schedule
-
Sunday, November 16, 202511:00 am to 1:00 pm11/16/2025 11:00:00 AM +00:0011/16/2025 1:00:00 PM +00:00Add to Calendar
Home Details
Home Type
- Single Family
Est. Annual Taxes
- $1,123
Year Built
- Built in 2025 | New Construction
Lot Details
- 4,792 Sq Ft Lot
- Lot Dimensions are 40x120
Parking
- 2 Car Garage
- Parking Included in Price
Home Design
- Asphalt Roof
Interior Spaces
- 2,310 Sq Ft Home
- 1-Story Property
- Family Room
- Living Room
- Dining Room
- Wood Flooring
- Laundry Room
Bedrooms and Bathrooms
- 4 Bedrooms
- 4 Potential Bedrooms
- Bathroom on Main Level
- 2 Full Bathrooms
Basement
- Basement Fills Entire Space Under The House
- Finished Basement Bathroom
Schools
- Fairmont Elementary And Middle School
- Lockport Township High School
Utilities
- Forced Air Heating and Cooling System
Map
Home Values in the Area
Average Home Value in this Area
Property History
| Date | Event | Price | List to Sale | Price per Sq Ft |
|---|---|---|---|---|
| 11/14/2025 11/14/25 | For Sale | $449,000 | -- | $194 / Sq Ft |
Source: Midwest Real Estate Data (MRED)
MLS Number: 12515588
- Lots 57, 58, 59 & 60 Green Garden Place
- 412 Bruce Rd
- 2004 Boehme St
- 308 Dellwood Ave
- 101 Dellwood Ave
- 216 Dellwood Ave
- 1912 Lawrence Ave
- 2021 Princess Ct
- 2009 Princess Ct
- 2005 Princess Ct
- 124 W Oak Ave
- 516 Whelan St
- 217 Riley Ave
- 1914 S Austrian Pine St Unit 2
- 566 Mihelich Ln
- 219 Reverend Walton Dr
- 122 Barry Ave
- 202 E 14th St
- 2215 Fairview Ave
- 2141 California Ave
- 1925 S State St
- 1311 S State St Unit 1B
- 575 E Division St Unit 2
- 1513 Connor Ave
- 738 South St
- 1111 S Lincoln St Unit 2
- 1111 S Lincoln St Unit 1
- 1016 S State St Unit 3
- 923 S State St
- 425 E 9th St Unit 2
- 1317 Fairview Ave
- 719 S Jefferson St
- 719 S Jefferson St Unit 1st w walk out basement
- 1105 Summit Dr
- 540 E 4th St
- 515 Pasadena Ave Unit 1N
- 609 E 3rd St Unit 5
- 17215 S Juniper Dr
- 1061 Ashley Ct S Unit 1A
- 1061 Ashley Ct N Unit 1A
