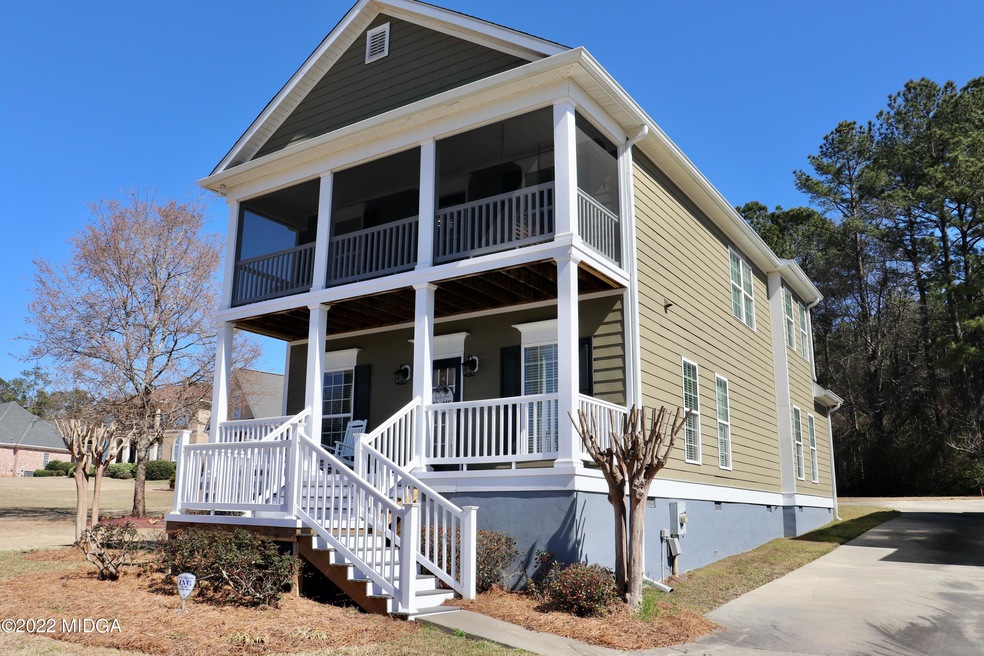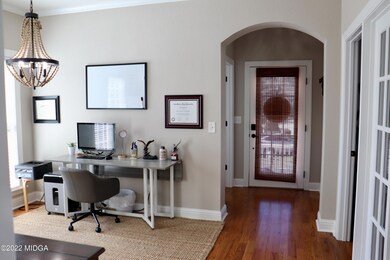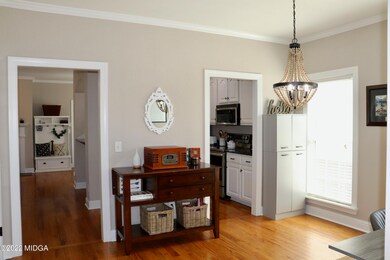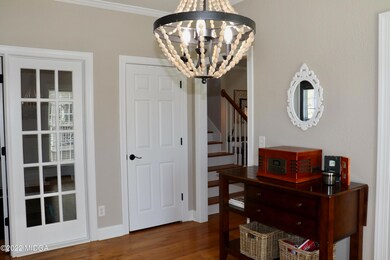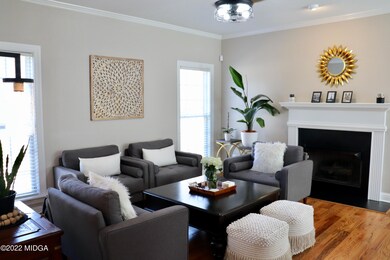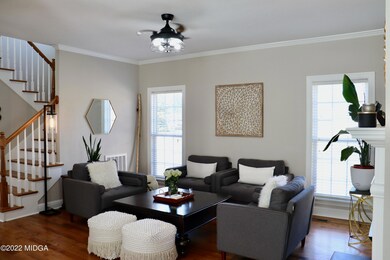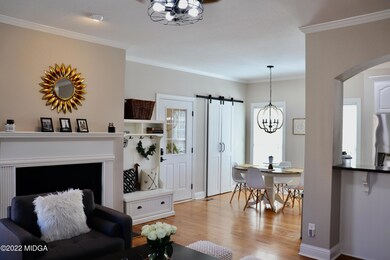
302 Ivystone Dr Macon, GA 31220
Highlights
- Wood Flooring
- Breakfast Area or Nook
- Front Porch
- Great Room
- Formal Dining Room
- 2 Car Attached Garage
About This Home
As of March 2022Beauty, Warmth, Value!! Enjoy quiet, relaxing surroundings in Madision subdivision. Enjoy the warmth of a fireplace in the Great room, an open kitchen and the dining room is designed for the simple joys of good food when family and friends drop in. Enjoy cool mornings or evenings relaxing on your own screened porch, built by Archadeck with zero maintenance Trex decking, located off the master suite. Tastefully decorated and ready to move into, this home demands action. Call now!
Last Agent to Sell the Property
Coldwell Banker Access Realty, Macon License #181982 Listed on: 03/02/2022

Last Buyer's Agent
Coldwell Banker Access Realty, Macon License #181982 Listed on: 03/02/2022

Home Details
Home Type
- Single Family
Est. Annual Taxes
- $2,408
Year Built
- Built in 2005
Lot Details
- 0.29 Acre Lot
- Sprinkler System
Parking
- 2 Car Attached Garage
Interior Spaces
- 1,927 Sq Ft Home
- 2-Story Property
- Insulated Windows
- Entrance Foyer
- Family Room with Fireplace
- Great Room
- Family Room on Second Floor
- Living Room
- Formal Dining Room
- Crawl Space
- Storage In Attic
Kitchen
- Breakfast Area or Nook
- Electric Oven
- Electric Range
- Dishwasher
- Disposal
Flooring
- Wood
- Carpet
- Tile
Bedrooms and Bathrooms
- 3 Bedrooms
- Primary bedroom located on second floor
Laundry
- Laundry Room
- Laundry on main level
- Washer and Dryer Hookup
Outdoor Features
- Screened Patio
- Front Porch
Schools
- Carter Elementary School
- Howard Middle School
- Howard High School
Additional Features
- Serial Number 1
- Central Heating and Cooling System
Community Details
- Property has a Home Owners Association
- Madison Subdivision
Listing and Financial Details
- Assessor Parcel Number H005-0193
- Tax Block C
Ownership History
Purchase Details
Home Financials for this Owner
Home Financials are based on the most recent Mortgage that was taken out on this home.Purchase Details
Home Financials for this Owner
Home Financials are based on the most recent Mortgage that was taken out on this home.Purchase Details
Home Financials for this Owner
Home Financials are based on the most recent Mortgage that was taken out on this home.Purchase Details
Home Financials for this Owner
Home Financials are based on the most recent Mortgage that was taken out on this home.Purchase Details
Similar Homes in the area
Home Values in the Area
Average Home Value in this Area
Purchase History
| Date | Type | Sale Price | Title Company |
|---|---|---|---|
| Special Warranty Deed | $255,000 | None Listed On Document | |
| Warranty Deed | $194,000 | None Available | |
| Warranty Deed | $209,000 | None Available | |
| Warranty Deed | $195,898 | None Avilebel | |
| Warranty Deed | $28,500 | -- |
Mortgage History
| Date | Status | Loan Amount | Loan Type |
|---|---|---|---|
| Open | $204,000 | New Conventional | |
| Previous Owner | $200,984 | VA | |
| Previous Owner | $203,890 | New Conventional | |
| Previous Owner | $209,000 | Unknown | |
| Previous Owner | $11,000 | Credit Line Revolving | |
| Previous Owner | $188,373 | Future Advance Clause Open End Mortgage |
Property History
| Date | Event | Price | Change | Sq Ft Price |
|---|---|---|---|---|
| 03/30/2022 03/30/22 | Sold | $255,000 | +6.3% | $132 / Sq Ft |
| 03/06/2022 03/06/22 | Pending | -- | -- | -- |
| 03/02/2022 03/02/22 | For Sale | $239,900 | +23.7% | $124 / Sq Ft |
| 03/31/2020 03/31/20 | Sold | $194,000 | -0.5% | $101 / Sq Ft |
| 03/09/2020 03/09/20 | Pending | -- | -- | -- |
| 02/07/2020 02/07/20 | For Sale | $195,000 | 0.0% | $102 / Sq Ft |
| 03/01/2015 03/01/15 | Rented | $1,500 | 0.0% | -- |
| 03/01/2015 03/01/15 | Under Contract | -- | -- | -- |
| 02/10/2015 02/10/15 | For Rent | $1,500 | -- | -- |
Tax History Compared to Growth
Tax History
| Year | Tax Paid | Tax Assessment Tax Assessment Total Assessment is a certain percentage of the fair market value that is determined by local assessors to be the total taxable value of land and additions on the property. | Land | Improvement |
|---|---|---|---|---|
| 2024 | $2,408 | $101,806 | $30,000 | $71,806 |
| 2023 | $1,951 | $101,806 | $30,000 | $71,806 |
| 2022 | $2,456 | $77,949 | $14,400 | $63,549 |
| 2021 | $2,659 | $76,969 | $14,400 | $62,569 |
| 2020 | $2,673 | $68,850 | $12,240 | $56,610 |
| 2019 | $2,511 | $64,138 | $11,520 | $52,618 |
| 2018 | $4,025 | $64,138 | $11,520 | $52,618 |
| 2017 | $2,403 | $64,138 | $11,520 | $52,618 |
| 2016 | $2,219 | $64,138 | $11,520 | $52,618 |
| 2015 | $3,369 | $75,788 | $14,400 | $61,388 |
| 2014 | $3,583 | $80,034 | $12,800 | $67,234 |
Agents Affiliated with this Home
-
Dorothy Mitchell

Seller's Agent in 2022
Dorothy Mitchell
Coldwell Banker Access Realty, Macon
(478) 731-8316
110 Total Sales
-
Mary Moody
M
Seller's Agent in 2020
Mary Moody
Sheridan, Solomon & Associates
(478) 746-2000
14 Total Sales
-
Jamie Walters

Seller's Agent in 2015
Jamie Walters
RE/MAX
(478) 719-1002
92 Total Sales
-
Glenda Broker

Buyer's Agent in 2015
Glenda Broker
Non-Mls Company
(800) 289-1214
Map
Source: Middle Georgia MLS
MLS Number: 164387
APN: H005-0193
- 418 Cliffstone Ct
- 410 Cliffstone Ct
- 422 Cliffstone Ct
- 111 Madison Dr N
- 513 Litchfield Dr
- 720 Latrobe Way
- 727 Latrobe Way
- 415 Lacebark Dr
- 126 Lake Wildwood Dr
- 548 Table Mountain Dr
- 1145 Ridgeview Cir
- 1117 Sandy Beach Dr
- 140 Kimmeridge Dr
- 512 Bristle Cone Dr
- 259 Edgewater Dr
- 277 Edgewater Dr
- 630 Will Scarlet Way
- 309 Cimarron Ct
