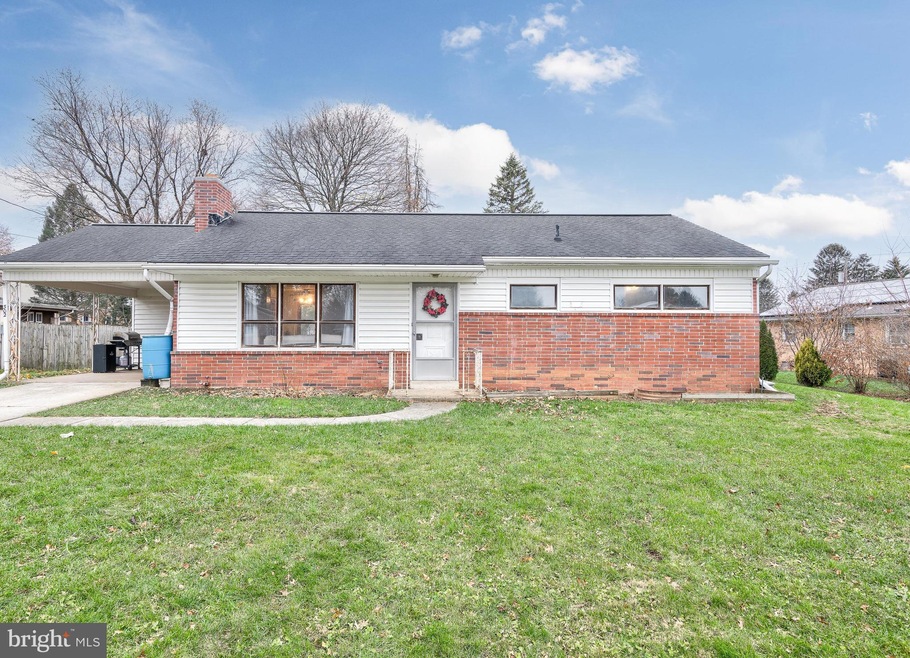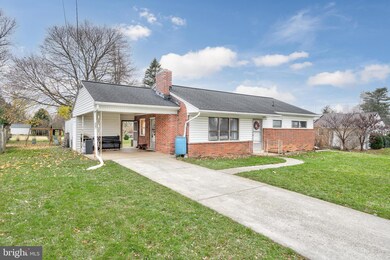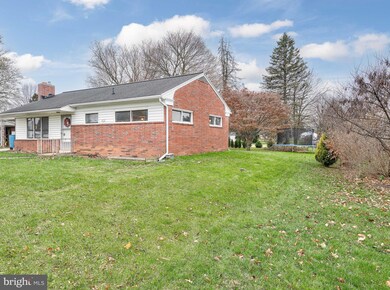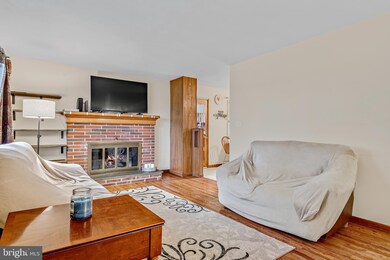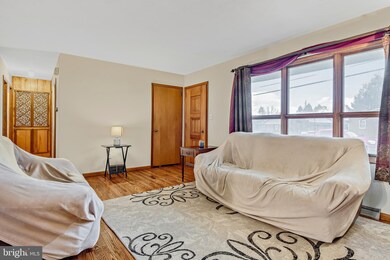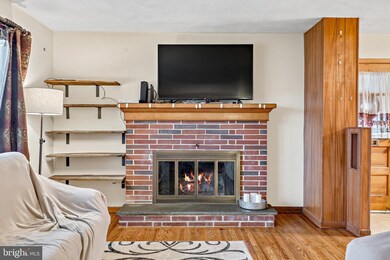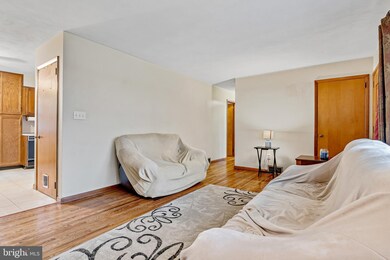
302 James St Mechanicsburg, PA 17055
Estimated Value: $240,000 - $257,000
Highlights
- Rambler Architecture
- Wood Flooring
- Breakfast Area or Nook
- Mechanicsburg Area Senior High School Rated A-
- No HOA
- Family Room Off Kitchen
About This Home
As of January 2022Welcome home to this 3 bedroom 1 bath ranch in the desirable Orchard Crest development in the Mechanicsburg School District. This home is conveniently located near shopping, restaurants and all amenities and features economical Gas Heating & Central A/C. Enter through the front door into the family room and notice the comforting brick gas fireplace. From there you’ll access the kitchen with nice sized eating area. You’ll find hardwood floors (refinished in 2015) throughout the family room and all 3 bedrooms. All bedrooms have ceiling fans as well. The full bath was remodeled in 2018. Also featured is a gas water heater (installed in 2019) and a Radon Mitigation system. You'll love the large level lot with great backyard including a fire pit. Plenty of room for kids to play and for entertaining. For all your additional storage needs there's a shed in the rear of the carport as well as an additional large shed in rear yard. In this market, you don't want to wait. Schedule your showing today.
Last Agent to Sell the Property
Century 21 Realty Services License #RS343232 Listed on: 12/02/2021

Home Details
Home Type
- Single Family
Est. Annual Taxes
- $3,047
Year Built
- Built in 1959
Lot Details
- 0.26 Acre Lot
- Level Lot
- Back and Front Yard
Home Design
- Rambler Architecture
- Brick Exterior Construction
- Block Foundation
- Vinyl Siding
- Stick Built Home
Interior Spaces
- 1,040 Sq Ft Home
- Property has 1 Level
- Ceiling Fan
- Brick Fireplace
- Gas Fireplace
- Family Room Off Kitchen
- Dining Area
- Wood Flooring
- Unfinished Basement
- Basement Fills Entire Space Under The House
Kitchen
- Breakfast Area or Nook
- Eat-In Kitchen
- Gas Oven or Range
- Stove
Bedrooms and Bathrooms
- 3 Main Level Bedrooms
- 1 Full Bathroom
Laundry
- Dryer
- Washer
Parking
- 2 Parking Spaces
- 2 Attached Carport Spaces
- Driveway
- Off-Street Parking
Schools
- Mechanicsburg Area High School
Utilities
- Forced Air Heating and Cooling System
- Natural Gas Water Heater
Community Details
- No Home Owners Association
- Orchard Crest Subdivision
Listing and Financial Details
- Assessor Parcel Number 17-23-0561-038
Ownership History
Purchase Details
Home Financials for this Owner
Home Financials are based on the most recent Mortgage that was taken out on this home.Purchase Details
Home Financials for this Owner
Home Financials are based on the most recent Mortgage that was taken out on this home.Purchase Details
Home Financials for this Owner
Home Financials are based on the most recent Mortgage that was taken out on this home.Similar Homes in Mechanicsburg, PA
Home Values in the Area
Average Home Value in this Area
Purchase History
| Date | Buyer | Sale Price | Title Company |
|---|---|---|---|
| Benoist Michael A | $197,000 | None Listed On Document | |
| Decandia Nicholas P | -- | Abstract Land Assoc Inc | |
| Decandia Nicholas P | $135,000 | -- |
Mortgage History
| Date | Status | Borrower | Loan Amount |
|---|---|---|---|
| Previous Owner | Decandia Nicholas P | $152,000 | |
| Previous Owner | Decandia Nicholas P | $132,554 |
Property History
| Date | Event | Price | Change | Sq Ft Price |
|---|---|---|---|---|
| 01/25/2022 01/25/22 | Sold | $197,000 | +13.2% | $189 / Sq Ft |
| 12/06/2021 12/06/21 | Pending | -- | -- | -- |
| 12/02/2021 12/02/21 | For Sale | $174,000 | +28.9% | $167 / Sq Ft |
| 02/27/2015 02/27/15 | Sold | $135,000 | -8.7% | $130 / Sq Ft |
| 01/22/2015 01/22/15 | Pending | -- | -- | -- |
| 01/14/2015 01/14/15 | For Sale | $147,900 | -- | $142 / Sq Ft |
Tax History Compared to Growth
Tax History
| Year | Tax Paid | Tax Assessment Tax Assessment Total Assessment is a certain percentage of the fair market value that is determined by local assessors to be the total taxable value of land and additions on the property. | Land | Improvement |
|---|---|---|---|---|
| 2025 | $3,436 | $146,100 | $46,700 | $99,400 |
| 2024 | $3,320 | $146,100 | $46,700 | $99,400 |
| 2023 | $2,630 | $146,100 | $46,700 | $99,400 |
| 2022 | $3,084 | $146,100 | $46,700 | $99,400 |
| 2021 | $2,973 | $146,100 | $46,700 | $99,400 |
| 2020 | $2,910 | $146,100 | $46,700 | $99,400 |
| 2019 | $2,402 | $146,100 | $46,700 | $99,400 |
| 2018 | $2,812 | $146,100 | $46,700 | $99,400 |
| 2017 | $2,702 | $146,100 | $46,700 | $99,400 |
| 2016 | -- | $146,100 | $46,700 | $99,400 |
| 2015 | -- | $146,100 | $46,700 | $99,400 |
| 2014 | -- | $146,100 | $46,700 | $99,400 |
Agents Affiliated with this Home
-
Debora Bangs

Seller's Agent in 2022
Debora Bangs
Century 21 Realty Services
(717) 440-2812
3 in this area
64 Total Sales
-
Ken Huebsch

Buyer's Agent in 2022
Ken Huebsch
Berkshire Hathaway HomeServices Homesale Realty
(717) 514-1793
2 in this area
64 Total Sales
-
JOHN M HOGAN III

Seller's Agent in 2015
JOHN M HOGAN III
RE/MAX
(717) 579-6900
1 in this area
42 Total Sales
-
ANNA BIANCO

Buyer's Agent in 2015
ANNA BIANCO
Coldwell Banker Realty
(717) 645-8558
1 in this area
72 Total Sales
Map
Source: Bright MLS
MLS Number: PACB2005100
APN: 17-23-0561-038
