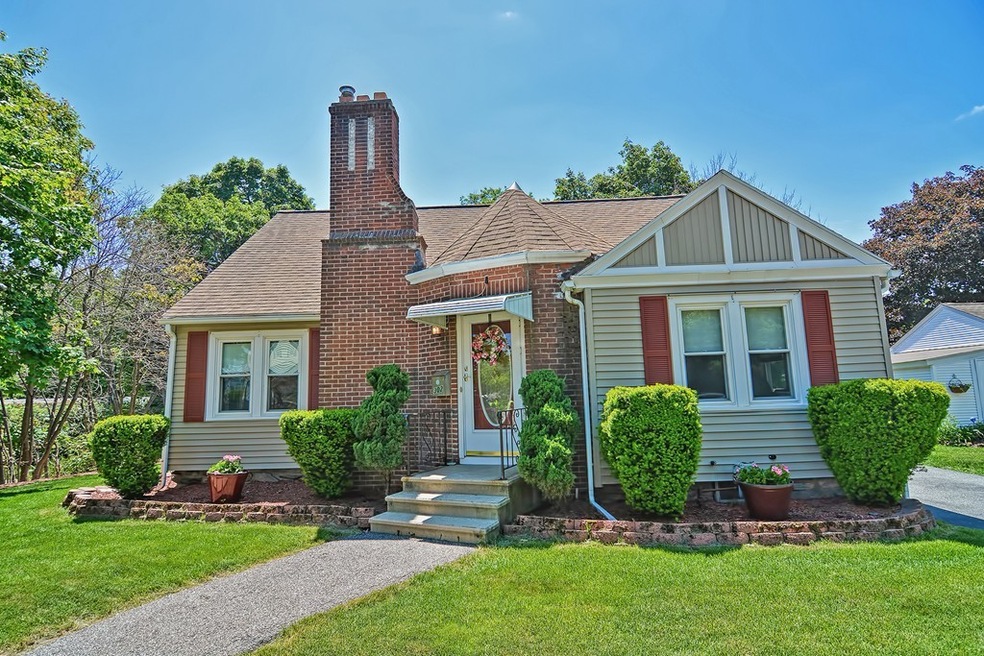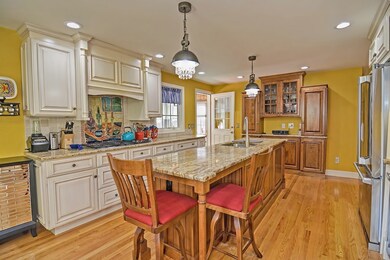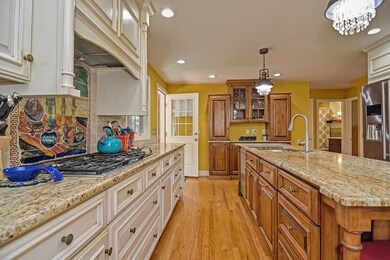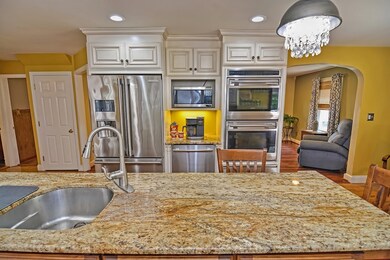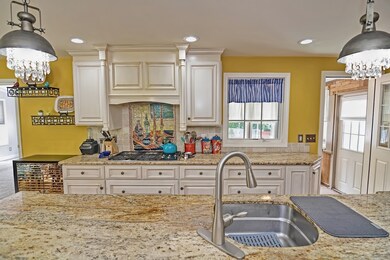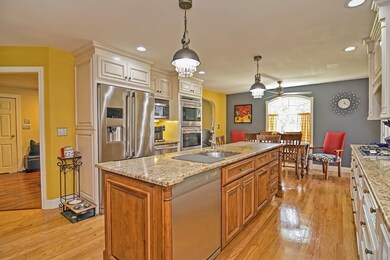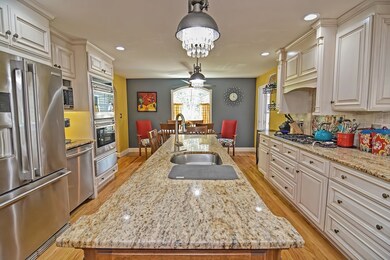
302 June St Worcester, MA 01602
Tatnuck NeighborhoodHighlights
- Landscaped Professionally
- Wood Flooring
- Heating System Uses Steam
- Deck
- Enclosed patio or porch
About This Home
As of August 2022Welcome home to 302 June Street. This Cape Style home is absolutely amazing & has been lovingly maintained for decades with great attention to detail. The oversized chef's kitchen is simply stunning with loads of custom cabinetry, granite counters, very high end stainless steel appliances, double ovens, a gas cook top, extra refrigeration, a warming drawer, artisan tile work & a massive center island. The main level also has 2 bedrooms, an updated full bath, a large living room with a fireplace & recessed lighting. There's also a fabulous family room with vaulted ceilings & a slider that leads to the deck & a beautiful back yard that's perfect for outdoor entertaining. The 2nd floor has two more bedrooms & the lower level is also partially finished. Everything has been updated including the heating system, electrical, hot water tank, a full bath remodel, replacement windows, asphalt roof & more. There's even 2 separate driveways & 1 car garage, this home is move-in ready, don't delay.
Last Buyer's Agent
Carl Hendrickson
Aprilian Inc. License #453014202
Home Details
Home Type
- Single Family
Est. Annual Taxes
- $5,259
Year Built
- Built in 1940
Lot Details
- Year Round Access
- Landscaped Professionally
- Property is zoned RS-7
Parking
- 1 Car Garage
Kitchen
- Built-In Oven
- Built-In Range
- Microwave
- Dishwasher
- Disposal
Flooring
- Wood
- Wall to Wall Carpet
- Laminate
Outdoor Features
- Deck
- Enclosed patio or porch
Utilities
- Heating System Uses Steam
- Heating System Uses Gas
- Water Holding Tank
- Natural Gas Water Heater
Additional Features
- Basement
Listing and Financial Details
- Assessor Parcel Number M:51 B:008 L:00015
Ownership History
Purchase Details
Home Financials for this Owner
Home Financials are based on the most recent Mortgage that was taken out on this home.Purchase Details
Similar Homes in Worcester, MA
Home Values in the Area
Average Home Value in this Area
Purchase History
| Date | Type | Sale Price | Title Company |
|---|---|---|---|
| Not Resolvable | $346,000 | None Available | |
| Deed | -- | -- |
Mortgage History
| Date | Status | Loan Amount | Loan Type |
|---|---|---|---|
| Open | $320,000 | Purchase Money Mortgage | |
| Closed | $242,200 | New Conventional | |
| Previous Owner | $50,000 | Stand Alone Refi Refinance Of Original Loan | |
| Previous Owner | $128,000 | Unknown | |
| Previous Owner | $155,000 | No Value Available | |
| Previous Owner | $25,000 | No Value Available | |
| Previous Owner | $20,000 | No Value Available | |
| Previous Owner | $85,000 | No Value Available | |
| Previous Owner | $25,000 | No Value Available | |
| Previous Owner | $65,000 | No Value Available |
Property History
| Date | Event | Price | Change | Sq Ft Price |
|---|---|---|---|---|
| 08/17/2022 08/17/22 | Sold | $400,000 | -3.4% | $250 / Sq Ft |
| 07/22/2022 07/22/22 | Pending | -- | -- | -- |
| 07/15/2022 07/15/22 | For Sale | $414,000 | +19.7% | $259 / Sq Ft |
| 07/27/2020 07/27/20 | Sold | $346,000 | +9.9% | $216 / Sq Ft |
| 06/14/2020 06/14/20 | Pending | -- | -- | -- |
| 06/09/2020 06/09/20 | For Sale | $314,900 | -- | $197 / Sq Ft |
Tax History Compared to Growth
Tax History
| Year | Tax Paid | Tax Assessment Tax Assessment Total Assessment is a certain percentage of the fair market value that is determined by local assessors to be the total taxable value of land and additions on the property. | Land | Improvement |
|---|---|---|---|---|
| 2025 | $5,259 | $398,700 | $119,000 | $279,700 |
| 2024 | $5,149 | $374,500 | $119,000 | $255,500 |
| 2023 | $4,943 | $344,700 | $103,400 | $241,300 |
| 2022 | $4,537 | $298,300 | $82,700 | $215,600 |
| 2021 | $4,410 | $270,900 | $66,200 | $204,700 |
| 2020 | $3,954 | $232,600 | $66,200 | $166,400 |
| 2019 | $3,766 | $209,200 | $59,700 | $149,500 |
| 2018 | $3,780 | $199,900 | $59,700 | $140,200 |
| 2017 | $3,623 | $188,500 | $59,700 | $128,800 |
| 2016 | $3,568 | $173,100 | $44,300 | $128,800 |
| 2015 | $3,474 | $173,100 | $44,300 | $128,800 |
| 2014 | $3,382 | $173,100 | $44,300 | $128,800 |
Agents Affiliated with this Home
-

Seller's Agent in 2022
Rebecca Neuhoff
Keller Williams Pinnacle MetroWest
(508) 825-6757
1 in this area
25 Total Sales
-
T
Buyer's Agent in 2022
Tiffany Thoi Phan
DT Realty
1 in this area
21 Total Sales
-

Seller's Agent in 2020
John Popp
Keller Williams Boston MetroWest
(508) 655-3300
149 Total Sales
-
C
Buyer's Agent in 2020
Carl Hendrickson
Aprilian Inc.
Map
Source: MLS Property Information Network (MLS PIN)
MLS Number: 72670529
APN: WORC-000051-000008-000015
