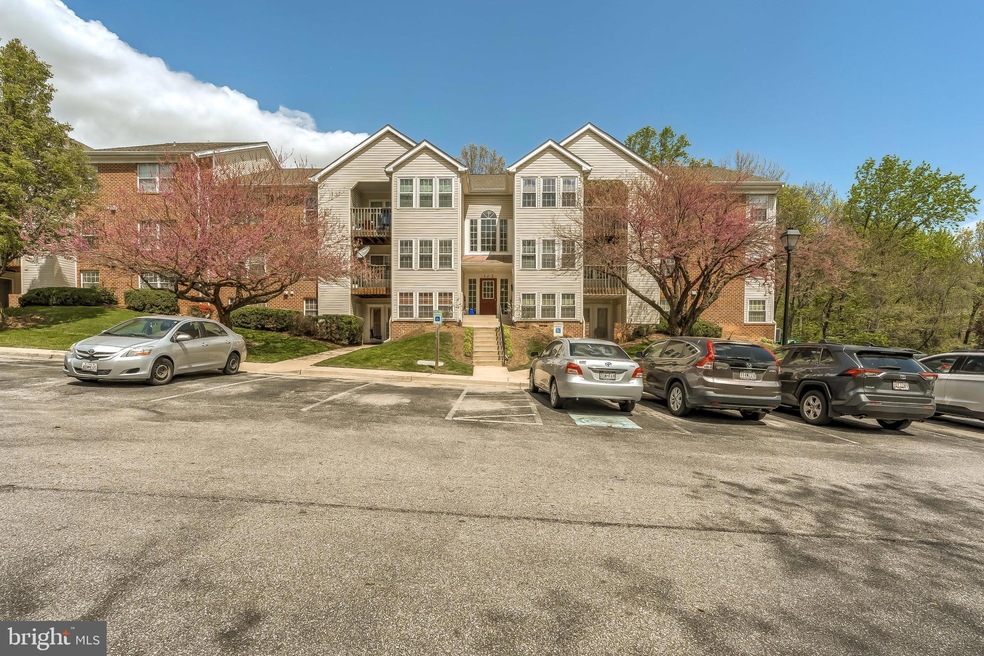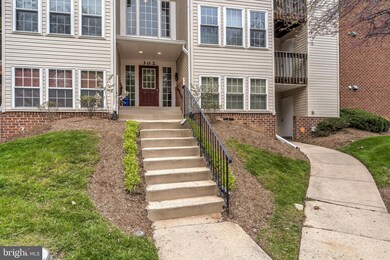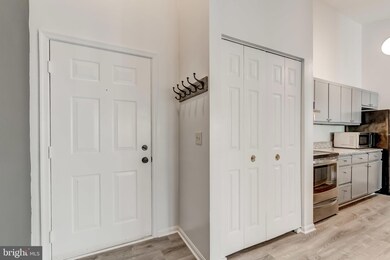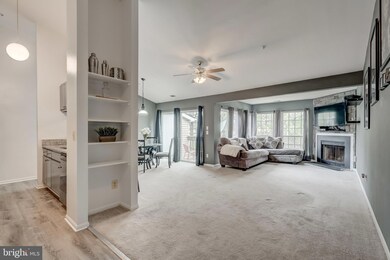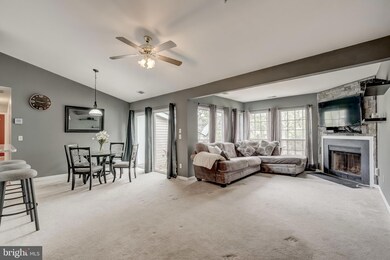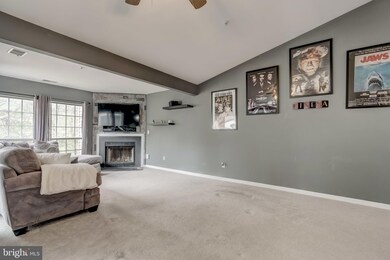
302 Juneberry Way Unit 3B Glen Burnie, MD 21061
Highlights
- Penthouse
- Open Floorplan
- Main Floor Bedroom
- View of Trees or Woods
- Vaulted Ceiling
- Upgraded Countertops
About This Home
As of May 2025Welcome to the beautiful Oak Leaf Villas! This spacious two bed, two bath penthouse has been tastefully updated throughout and features vaulted ceilings, a new kitchen, wood burning fireplace, two large bedrooms, a master bath and a full guest bath. In the kitchen you will find brand new granite counter tops and flooring, as well as stainless steel appliances. The balcony features Pella sliding doors and opens up to the woods behind the building creating a peaceful setting. Well maintained by the owner and move-in ready! This is an incredible property in a great location; conveniently located within a few minutes of major commuter routes 695 and 97. Plenty of shopping, restaurants, and leisure nearby! VIRTUAL SHOWINGS AVAILABLE! 3D TOUR AVAILABLE!
Last Agent to Sell the Property
RE/MAX Advantage Realty License #676693 Listed on: 04/24/2020

Property Details
Home Type
- Condominium
Est. Annual Taxes
- $1,724
Year Built
- Built in 1993 | Remodeled in 2020
Lot Details
- Sprinkler System
- Property is in very good condition
HOA Fees
- $232 Monthly HOA Fees
Home Design
- Penthouse
- Architectural Shingle Roof
- Vinyl Siding
Interior Spaces
- 1,048 Sq Ft Home
- Property has 1 Level
- Open Floorplan
- Vaulted Ceiling
- Ceiling Fan
- Wood Burning Fireplace
- Awning
- Window Treatments
- Entrance Foyer
- Family Room Off Kitchen
- Dining Room
- Views of Woods
- Flood Lights
Kitchen
- Self-Cleaning Oven
- Built-In Range
- Dishwasher
- Upgraded Countertops
- Disposal
Flooring
- Carpet
- Vinyl
Bedrooms and Bathrooms
- 2 Main Level Bedrooms
- En-Suite Primary Bedroom
- En-Suite Bathroom
- Walk-In Closet
- 2 Full Bathrooms
- Bathtub with Shower
Laundry
- Laundry in unit
- Dryer
- Washer
Parking
- 5 Open Parking Spaces
- 5 Parking Spaces
- Parking Lot
- 2 Assigned Parking Spaces
Outdoor Features
- Exterior Lighting
- Outdoor Grill
Location
- Suburban Location
Utilities
- Forced Air Heating and Cooling System
- Vented Exhaust Fan
- Municipal Trash
Listing and Financial Details
- Assessor Parcel Number 020560190074741
Community Details
Overview
- Association fees include common area maintenance, lawn maintenance, parking fee, road maintenance, reserve funds, snow removal, trash
- Oak Leaf Villas Subdivision
Amenities
- Picnic Area
- Common Area
Ownership History
Purchase Details
Home Financials for this Owner
Home Financials are based on the most recent Mortgage that was taken out on this home.Purchase Details
Home Financials for this Owner
Home Financials are based on the most recent Mortgage that was taken out on this home.Purchase Details
Home Financials for this Owner
Home Financials are based on the most recent Mortgage that was taken out on this home.Purchase Details
Home Financials for this Owner
Home Financials are based on the most recent Mortgage that was taken out on this home.Similar Homes in Glen Burnie, MD
Home Values in the Area
Average Home Value in this Area
Purchase History
| Date | Type | Sale Price | Title Company |
|---|---|---|---|
| Deed | $244,000 | Elite Home Title | |
| Deed | $164,900 | Omni Land Settlement Corp | |
| Deed | $125,000 | Charter Title Llc | |
| Deed | $93,500 | -- |
Mortgage History
| Date | Status | Loan Amount | Loan Type |
|---|---|---|---|
| Open | $236,680 | New Conventional | |
| Previous Owner | $161,912 | FHA | |
| Previous Owner | $122,735 | FHA | |
| Previous Owner | $63,000 | No Value Available |
Property History
| Date | Event | Price | Change | Sq Ft Price |
|---|---|---|---|---|
| 05/30/2025 05/30/25 | Sold | $244,000 | +1.7% | $231 / Sq Ft |
| 04/29/2025 04/29/25 | Pending | -- | -- | -- |
| 04/23/2025 04/23/25 | Price Changed | $240,000 | +2.1% | $227 / Sq Ft |
| 04/18/2025 04/18/25 | For Sale | $235,000 | +42.5% | $223 / Sq Ft |
| 05/29/2020 05/29/20 | Sold | $164,900 | 0.0% | $157 / Sq Ft |
| 05/01/2020 05/01/20 | Pending | -- | -- | -- |
| 04/24/2020 04/24/20 | For Sale | $164,900 | +31.9% | $157 / Sq Ft |
| 06/11/2014 06/11/14 | Sold | $125,000 | -7.3% | $119 / Sq Ft |
| 05/12/2014 05/12/14 | Pending | -- | -- | -- |
| 05/03/2014 05/03/14 | For Sale | $134,900 | -- | $129 / Sq Ft |
Tax History Compared to Growth
Tax History
| Year | Tax Paid | Tax Assessment Tax Assessment Total Assessment is a certain percentage of the fair market value that is determined by local assessors to be the total taxable value of land and additions on the property. | Land | Improvement |
|---|---|---|---|---|
| 2024 | $1,589 | $160,667 | $0 | $0 |
| 2023 | $1,543 | $148,433 | $0 | $0 |
| 2022 | $1,438 | $136,200 | $68,100 | $68,100 |
| 2021 | $2,875 | $136,200 | $68,100 | $68,100 |
| 2020 | $2,878 | $136,200 | $68,100 | $68,100 |
| 2019 | $2,805 | $136,200 | $68,100 | $68,100 |
| 2018 | $1,346 | $132,700 | $0 | $0 |
| 2017 | $1,305 | $129,200 | $0 | $0 |
| 2016 | -- | $125,700 | $0 | $0 |
| 2015 | -- | $125,700 | $0 | $0 |
| 2014 | -- | $125,700 | $0 | $0 |
Agents Affiliated with this Home
-
Nick Morgan

Seller's Agent in 2025
Nick Morgan
Samson Properties
(301) 910-7407
1 in this area
6 Total Sales
-
Bob Chew

Buyer's Agent in 2025
Bob Chew
Samson Properties
(410) 995-9600
6 in this area
2,787 Total Sales
-
Cody Joy

Buyer Co-Listing Agent in 2025
Cody Joy
Samson Properties
(585) 520-6881
1 in this area
81 Total Sales
-
Rick Cantore

Seller's Agent in 2020
Rick Cantore
RE/MAX
(443) 878-3507
2 in this area
338 Total Sales
-
Steve Allnutt

Seller Co-Listing Agent in 2020
Steve Allnutt
RE/MAX
(410) 336-7787
1 in this area
264 Total Sales
-
Nathan Cariaso
N
Buyer's Agent in 2020
Nathan Cariaso
ExecuHome Realty
(301) 661-0479
15 Total Sales
Map
Source: Bright MLS
MLS Number: MDAA432148
APN: 05-601-90074741
- 302 Juneberry Way Unit 3A
- 300 Juneberry Way Unit 2D
- 6416 Lamplighter Ridge
- 353 Lindera Ct Unit 2
- 6408 Jefferson Place
- 6424 Lincoln Ct
- 302 Wellham Ct
- 109 Water Fountain Way Unit 30
- 116 Water Fountain Way Unit 204
- 201 Water Fountain Ct Unit 302
- 6604 Rapid Water Way Unit 102
- 105 Water Fountain Way Unit 201
- 36 Brooks Terrace Rd
- 6609 Rapid Water Way Unit 201
- 206 Water Fountain Ct Unit 201
- 1415 Rowe Dr
- 1238 Aster Dr
- 6515 Polynesian Ln
- 208 Spring Maiden Ct
- 6506 Eiderdown Ct
