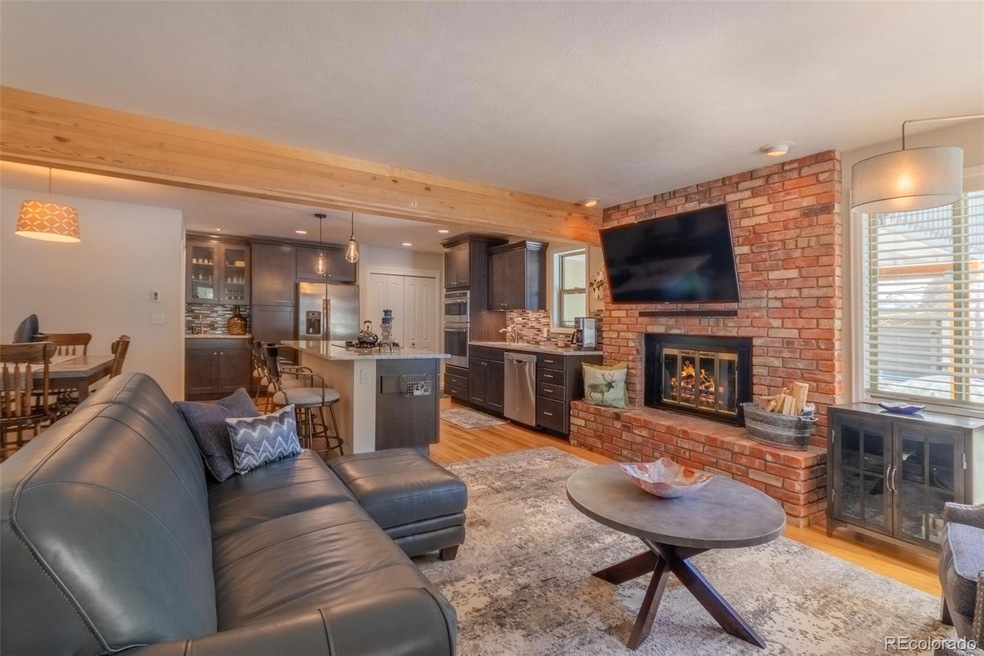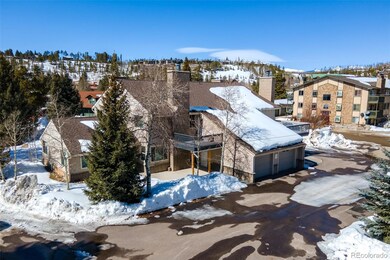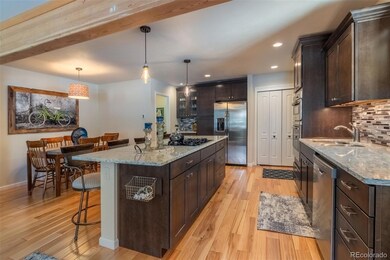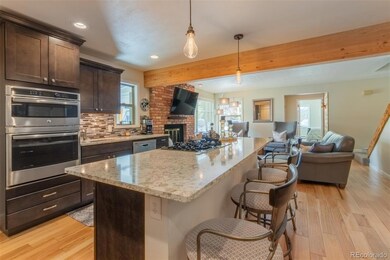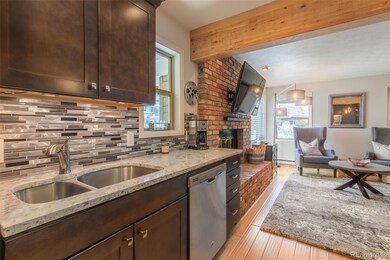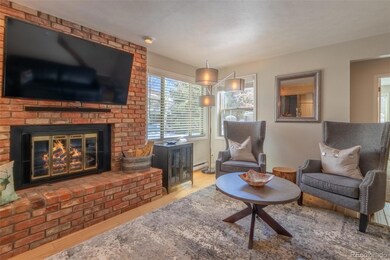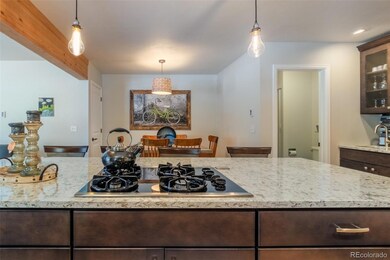
302 Lakeside Dr Unit 2D Grand Lake, CO 80447
Estimated payment $4,464/month
Highlights
- Balcony
- Living Room
- Dining Room
- 1 Car Attached Garage
- Laundry Room
- Baseboard Heating
About This Home
Rare 3 bedroom condominiums in town are rare- especially with a main floor master suite, upper level master suite This has a second suite on the upper level with private deck plus guest room. Beautiful, clean high quality finishes. Wood-burning fireplace in great room adds to the ambiance.Townhome style, with no one above or below you! Hickory floors, mini bar. New concrete, new roofs and gutters. In town, fairly level, walking on the back roads to the lake accesses, restaurants, shops and live theater.R146190 Shadow Crest #302 Lakeside Drive, 2D $729,900
Last Listed By
Mountain Lake Properties Brokerage Email: readydonna@gmail.com,970-627-3103 License #208501 Listed on: 03/17/2025
Townhouse Details
Home Type
- Townhome
Est. Annual Taxes
- $1,896
Year Built
- Built in 1978
HOA Fees
- $225 Monthly HOA Fees
Parking
- 1 Car Attached Garage
Home Design
- Frame Construction
- Composition Roof
- Wood Siding
Interior Spaces
- 1,500 Sq Ft Home
- 2-Story Property
- Living Room
- Dining Room
- Laundry Room
Bedrooms and Bathrooms
Schools
- Granby Elementary School
- East Grand Middle School
- Middle Park High School
Utilities
- No Cooling
- Baseboard Heating
Additional Features
- Balcony
- 1 Common Wall
Community Details
- Shadow Crest HOA, Phone Number (970) 627-3103
- Shadow Crest Subdivision
Listing and Financial Details
- Exclusions: We will provide a full list of exclusions.
- Assessor Parcel Number R146190
Map
Home Values in the Area
Average Home Value in this Area
Tax History
| Year | Tax Paid | Tax Assessment Tax Assessment Total Assessment is a certain percentage of the fair market value that is determined by local assessors to be the total taxable value of land and additions on the property. | Land | Improvement |
|---|---|---|---|---|
| 2024 | $1,896 | $29,880 | $0 | $29,880 |
| 2023 | $1,896 | $29,880 | $0 | $29,880 |
| 2022 | $1,385 | $20,450 | $0 | $20,450 |
| 2021 | $1,444 | $21,040 | $0 | $21,040 |
| 2020 | $1,286 | $20,410 | $0 | $20,410 |
| 2019 | $1,234 | $20,410 | $0 | $20,410 |
| 2018 | $961 | $14,800 | $0 | $14,800 |
| 2017 | $1,015 | $14,800 | $0 | $14,800 |
| 2016 | $793 | $12,090 | $0 | $12,090 |
| 2015 | $823 | $12,090 | $0 | $12,090 |
| 2014 | $823 | $12,970 | $0 | $12,970 |
Property History
| Date | Event | Price | Change | Sq Ft Price |
|---|---|---|---|---|
| 05/20/2025 05/20/25 | Price Changed | $729,900 | -0.6% | $487 / Sq Ft |
| 05/10/2025 05/10/25 | Price Changed | $734,000 | -0.1% | $489 / Sq Ft |
| 03/17/2025 03/17/25 | For Sale | $735,000 | -- | $490 / Sq Ft |
Purchase History
| Date | Type | Sale Price | Title Company |
|---|---|---|---|
| Warranty Deed | $194,060 | None Available | |
| Warranty Deed | $222,000 | Title Company Of The Rockies |
Mortgage History
| Date | Status | Loan Amount | Loan Type |
|---|---|---|---|
| Open | $128,000 | New Conventional | |
| Open | $15,524,000 | New Conventional |
Similar Homes in Grand Lake, CO
Source: REcolorado®
MLS Number: 2869151
APN: R146190
- 306 Elk Ln Unit 3B
- 302 Lakeside Dr Unit 2D
- 700 Lake Front Rd Unit 7
- 205 Bella Vista Ct Unit 109
- 203 Bella Vista Ct Unit 306
- 900 Tallaqua Dr
- 906 Tallaqua Dr
- 207 Bella Vista Ct Unit 215
- 510 Center Dr
- 604 Marina Dr Unit 29
- 604 Marina Dr Unit 35
- 308 Grand
- 504 Ravenwood Cir Unit B-2
- 504 Ravenwood Cir Unit B1
- 508 Ravenwood Cir Unit A1
- 144 Tall Pine Cir Unit 9B
- 144 Tall Pine Cir
- 174 Tall Pine Cir
- 174 Tall Pine Cir Unit 12-C
- 116 Tall Pine Cir Unit 6-A
