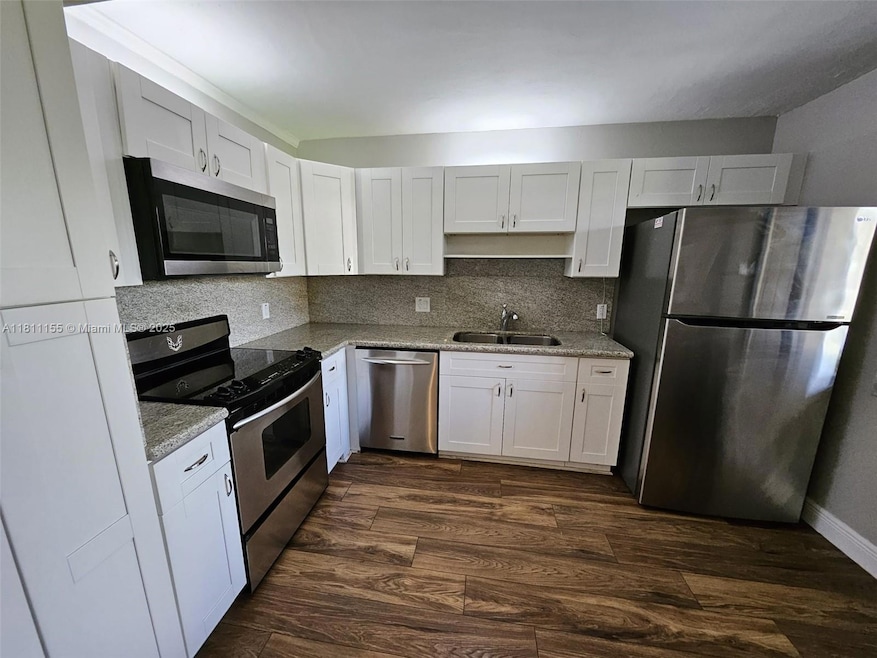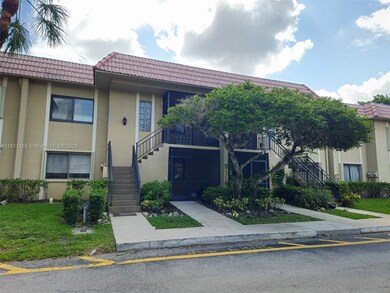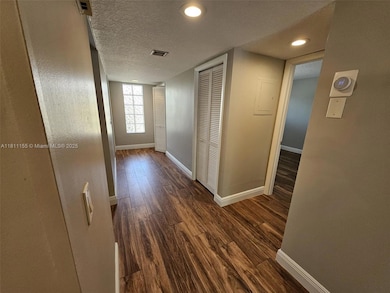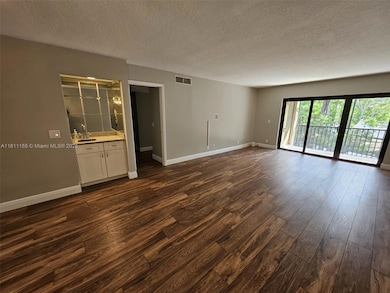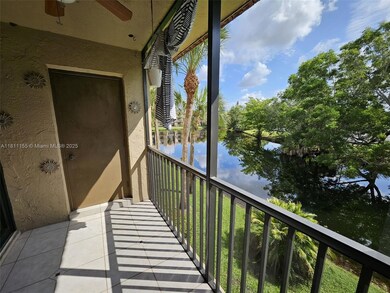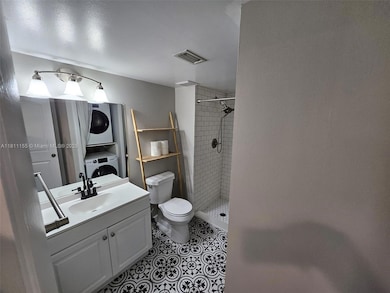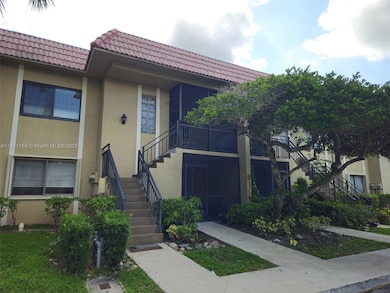302 Lakeview Dr Unit 204 Weston, FL 33326
Bonaventure NeighborhoodHighlights
- Lake Front
- Fitness Center
- No HOA
- Eagle Point Elementary School Rated A
- Clubhouse
- Community Pool
About This Home
Welcome to this charming 2 bed, 2 bath condo located in the heart of Weston, offering comfort, style, and convenience. Featuring laminate flooring throughout and tile in the bathrooms, a modern kitchen with stainless steel appliances, in-unit washer and dryer, and impact doors and windows. Includes a wet bar and opens to a screened porch with serene lake views and a storage closet. With ample storage, natural light, and a prime location, this home has it all!
Condo Details
Home Type
- Condominium
Est. Annual Taxes
- $4,508
Year Built
- Built in 1980
Lot Details
- Lake Front
- Southwest Facing Home
Home Design
- Substantially Remodeled
- Tile Roof
- Concrete Block And Stucco Construction
Interior Spaces
- 1,231 Sq Ft Home
- Property has 1 Level
- Wet Bar
- Ceiling Fan
- Blinds
- Combination Dining and Living Room
- Storage Room
- Ceramic Tile Flooring
- Lake Views
Kitchen
- Self-Cleaning Oven
- Electric Range
- Microwave
- Dishwasher
- Disposal
Bedrooms and Bathrooms
- 2 Bedrooms
- Split Bedroom Floorplan
- Closet Cabinetry
- 2 Full Bathrooms
- Shower Only
Laundry
- Dryer
- Washer
Home Security
Parking
- 1 Car Parking Space
- Guest Parking
Outdoor Features
- Screened Balcony
- Screened Patio
- Porch
Schools
- Eagle Point Elementary School
- Tequesta Trace Middle School
- Western High School
Utilities
- Central Heating and Cooling System
- Electric Water Heater
Listing and Financial Details
- Property Available on 5/28/25
- Assessor Parcel Number 504006BM0100
Community Details
Overview
- No Home Owners Association
- Racquet Club Apts At Bona Condos
- Racquet Club Apts At Bona,Racquet Club Subdivision, 2/2 Floorplan
- Maintained Community
- The community has rules related to no motorcycles, no recreational vehicles or boats, no trucks or trailers
Amenities
- Picnic Area
- Clubhouse
Recreation
- Tennis Courts
- Recreation Facilities
- Community Playground
- Fitness Center
- Community Pool
Pet Policy
- No Pets Allowed
Security
- High Impact Windows
- High Impact Door
Map
Source: MIAMI REALTORS® MLS
MLS Number: A11811155
APN: 50-40-06-BM-0100
- 342 Lakeview Dr Unit 105
- 342 Lakeview Dr Unit 102
- 350 Lakeview Dr Unit 201
- 307 Lakeview Dr Unit 102
- 327 Lakeview Dr Unit 203
- 357 Lakeview Dr Unit 104
- 369 Lakeview Dr Unit 102
- 399 Lakeview Dr Unit 101
- 374 Lakeview Dr Unit 203
- 374 Lakeview Dr Unit 101
- 398 Lakeview Dr Unit 202
- 398 Lakeview Dr Unit 203
- 398 Lakeview Dr Unit 205
- 380 Racquet Club Rd Unit 204
- 370 Racquet Club Rd Unit 206
- 230 Lakeview Dr Unit 102
- 230 Lakeview Dr Unit 201
- 227 Lakeview Dr Unit 105
- 235 Lakeview Dr Unit 104
- 235 Lakeview Dr Unit 102
