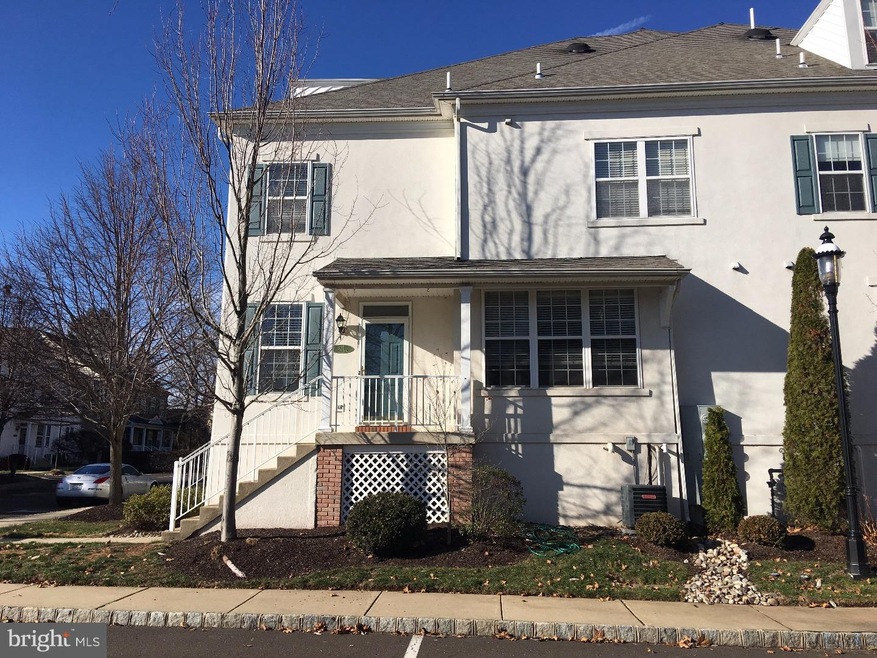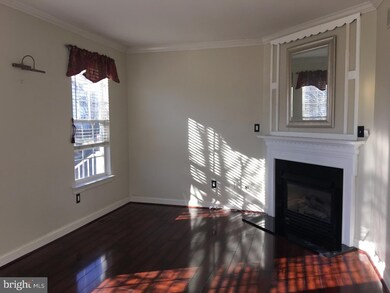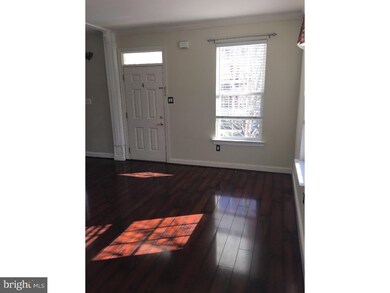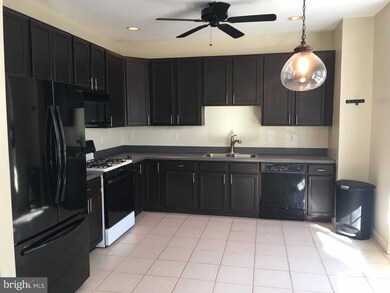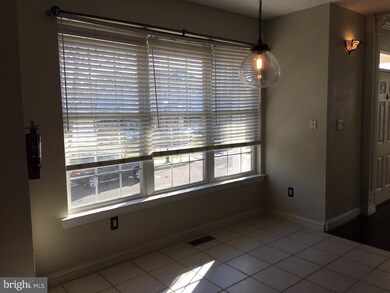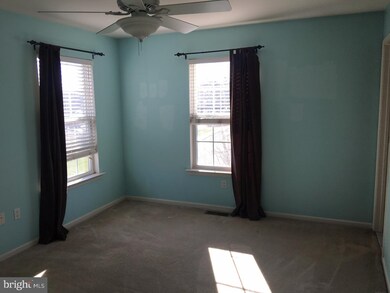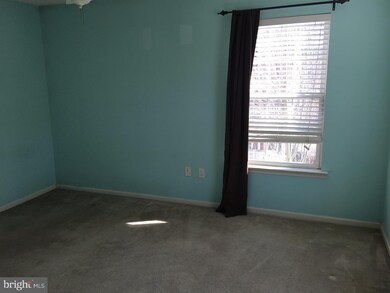
302 Lantern Dr Unit 108 Doylestown, PA 18901
Highlights
- Colonial Architecture
- Wood Flooring
- Corner Lot
- Doyle El School Rated A
- Attic
- Porch
About This Home
As of April 2025Beautiful and well maintained 14 year young townhome located in the desirable Lantern Hill development. Bright living room with newer laminate hardwood flooring, angled gas fireplace and crown molding. Large eat in kitchen with ceramic tile flooring, newer appliances, updated cabinets and large triple window. Second floor features master bedroom with full bath and walk-in closet, 2nd bedroom and additional full bath. Third floor is dedicated to the third bedroom also with walk-in closet and dormer window. Full finished basement makes for great entertaining space, separate storage room with mechanical equipment and storage closet. Basement also has egress window and one additional window to allow for natural light. Some upgrades include a new hot water heater 2013, sump pump 2011 and new HVAC system 2015. Home also has multiple ceiling fans and high-hat lighting throughout. There is also one dedicated parking space behind the home and plenty of additional on street parking. Take advantage of the neighborhood fitness center and maintenance free living including snow removal and landscaping all included in the monthly HOA fee. All this and the ability to walk to the heart of Doylestown Borough, shopping and restaurants!
Townhouse Details
Home Type
- Townhome
Est. Annual Taxes
- $4,967
Year Built
- Built in 2003
Lot Details
- 3,485 Sq Ft Lot
- Level Lot
- Property is in good condition
HOA Fees
- $170 Monthly HOA Fees
Home Design
- Colonial Architecture
- Pitched Roof
- Shingle Roof
- Concrete Perimeter Foundation
- Stucco
Interior Spaces
- 1,400 Sq Ft Home
- Property has 3 Levels
- Ceiling height of 9 feet or more
- Ceiling Fan
- Gas Fireplace
- Living Room
- Finished Basement
- Basement Fills Entire Space Under The House
- Laundry on main level
- Attic
Kitchen
- Eat-In Kitchen
- Built-In Range
- Dishwasher
Flooring
- Wood
- Wall to Wall Carpet
- Tile or Brick
Bedrooms and Bathrooms
- 3 Bedrooms
- En-Suite Primary Bedroom
- En-Suite Bathroom
- 2.5 Bathrooms
Parking
- On-Street Parking
- Assigned Parking
Outdoor Features
- Porch
Utilities
- Forced Air Heating and Cooling System
- Heating System Uses Gas
- Underground Utilities
- 200+ Amp Service
- Natural Gas Water Heater
- Cable TV Available
Community Details
- Association fees include common area maintenance, exterior building maintenance, lawn maintenance, snow removal, trash
- $680 Other One-Time Fees
- Lantern Hill Subdivision
Listing and Financial Details
- Tax Lot 004-108
- Assessor Parcel Number 08-017-004-108
Ownership History
Purchase Details
Home Financials for this Owner
Home Financials are based on the most recent Mortgage that was taken out on this home.Purchase Details
Home Financials for this Owner
Home Financials are based on the most recent Mortgage that was taken out on this home.Purchase Details
Home Financials for this Owner
Home Financials are based on the most recent Mortgage that was taken out on this home.Purchase Details
Home Financials for this Owner
Home Financials are based on the most recent Mortgage that was taken out on this home.Purchase Details
Home Financials for this Owner
Home Financials are based on the most recent Mortgage that was taken out on this home.Purchase Details
Home Financials for this Owner
Home Financials are based on the most recent Mortgage that was taken out on this home.Purchase Details
Home Financials for this Owner
Home Financials are based on the most recent Mortgage that was taken out on this home.Similar Home in Doylestown, PA
Home Values in the Area
Average Home Value in this Area
Purchase History
| Date | Type | Sale Price | Title Company |
|---|---|---|---|
| Deed | $510,000 | Sage Premier Settlements | |
| Deed | $475,000 | Equity One Abstract | |
| Interfamily Deed Transfer | -- | Unisource Natl Lender Svcs | |
| Deed | $273,500 | None Available | |
| Deed | $253,000 | None Available | |
| Deed | $315,000 | None Available | |
| Deed | $206,535 | -- |
Mortgage History
| Date | Status | Loan Amount | Loan Type |
|---|---|---|---|
| Previous Owner | $356,250 | New Conventional | |
| Previous Owner | $252,500 | New Conventional | |
| Previous Owner | $268,545 | FHA | |
| Previous Owner | $248,417 | FHA | |
| Previous Owner | $255,000 | New Conventional | |
| Previous Owner | $25,000 | Credit Line Revolving | |
| Previous Owner | $252,000 | Fannie Mae Freddie Mac | |
| Previous Owner | $165,200 | No Value Available | |
| Closed | $30,980 | No Value Available |
Property History
| Date | Event | Price | Change | Sq Ft Price |
|---|---|---|---|---|
| 04/16/2025 04/16/25 | Sold | $510,000 | +2.5% | $286 / Sq Ft |
| 03/22/2025 03/22/25 | Pending | -- | -- | -- |
| 03/18/2025 03/18/25 | For Sale | $497,500 | +4.7% | $279 / Sq Ft |
| 07/16/2024 07/16/24 | Sold | $475,000 | +2.2% | $339 / Sq Ft |
| 06/07/2024 06/07/24 | Pending | -- | -- | -- |
| 05/27/2024 05/27/24 | For Sale | $465,000 | +70.0% | $332 / Sq Ft |
| 02/03/2017 02/03/17 | Sold | $273,500 | -2.0% | $195 / Sq Ft |
| 01/11/2017 01/11/17 | Pending | -- | -- | -- |
| 12/20/2016 12/20/16 | For Sale | $279,000 | +10.3% | $199 / Sq Ft |
| 08/29/2014 08/29/14 | Sold | $253,000 | -0.8% | $181 / Sq Ft |
| 07/17/2014 07/17/14 | Pending | -- | -- | -- |
| 06/09/2014 06/09/14 | Price Changed | $255,000 | -1.9% | $182 / Sq Ft |
| 04/30/2014 04/30/14 | Price Changed | $259,900 | +0.3% | $186 / Sq Ft |
| 04/26/2014 04/26/14 | Price Changed | $259,000 | -2.2% | $185 / Sq Ft |
| 04/09/2014 04/09/14 | Price Changed | $264,900 | -1.5% | $189 / Sq Ft |
| 02/13/2014 02/13/14 | Price Changed | $269,000 | -3.6% | $192 / Sq Ft |
| 01/02/2014 01/02/14 | For Sale | $279,000 | 0.0% | $199 / Sq Ft |
| 02/01/2012 02/01/12 | Rented | $1,850 | 0.0% | -- |
| 01/18/2012 01/18/12 | Under Contract | -- | -- | -- |
| 12/24/2011 12/24/11 | For Rent | $1,850 | -- | -- |
Tax History Compared to Growth
Tax History
| Year | Tax Paid | Tax Assessment Tax Assessment Total Assessment is a certain percentage of the fair market value that is determined by local assessors to be the total taxable value of land and additions on the property. | Land | Improvement |
|---|---|---|---|---|
| 2024 | $5,592 | $31,040 | $2,760 | $28,280 |
| 2023 | $5,327 | $31,040 | $2,760 | $28,280 |
| 2022 | $5,254 | $31,040 | $2,760 | $28,280 |
| 2021 | $5,196 | $31,040 | $2,760 | $28,280 |
| 2020 | $5,139 | $31,040 | $2,760 | $28,280 |
| 2019 | $5,082 | $31,040 | $2,760 | $28,280 |
| 2018 | $5,020 | $31,040 | $2,760 | $28,280 |
| 2017 | $4,967 | $31,040 | $2,760 | $28,280 |
| 2016 | $4,967 | $31,040 | $2,760 | $28,280 |
| 2015 | -- | $31,040 | $2,760 | $28,280 |
| 2014 | -- | $31,040 | $2,760 | $28,280 |
Agents Affiliated with this Home
-
Donna Steo

Seller's Agent in 2025
Donna Steo
Keller Williams Real Estate - West End
(570) 977-5623
1 in this area
178 Total Sales
-
Vincent Parisi
V
Seller Co-Listing Agent in 2025
Vincent Parisi
Keller Williams Real Estate - West End
(570) 242-9231
1 in this area
4 Total Sales
-
(
Buyer's Agent in 2025
(Not in neighboring Other MLS Member
NON MEMBER
-
Debora Weidman-Phillips

Seller's Agent in 2024
Debora Weidman-Phillips
Long & Foster
(215) 740-4227
2 in this area
62 Total Sales
-
Jonathan Phillips

Seller Co-Listing Agent in 2024
Jonathan Phillips
Long & Foster
(215) 740-4885
1 in this area
99 Total Sales
-
Kim Condo

Buyer's Agent in 2024
Kim Condo
Re/Max Centre Realtors
(267) 446-2589
4 in this area
36 Total Sales
Map
Source: Bright MLS
MLS Number: 1002599923
APN: 08-017-004-108
- 202 Lantern Dr Unit 102
- 2 Broadale Rd
- 702 N Shady Retreat Rd
- 403 Mahogany Ct
- 300 Spruce St
- 226 N Main St
- 65 Meetinghouse Rd
- 221 Hastings Ct
- 197 Victoria Ct Unit 146
- 4 Barnes Ct
- 10 Barnes Ct
- 37 N Clinton St
- 1 Barnes Ct
- 230 N West St
- 69 E Oakland Ave
- 155 E Oakland Ave
- 14 Providence Ave
- 4 Washington Square
- 124 E Oakland Ave
- 36 S Clinton St
