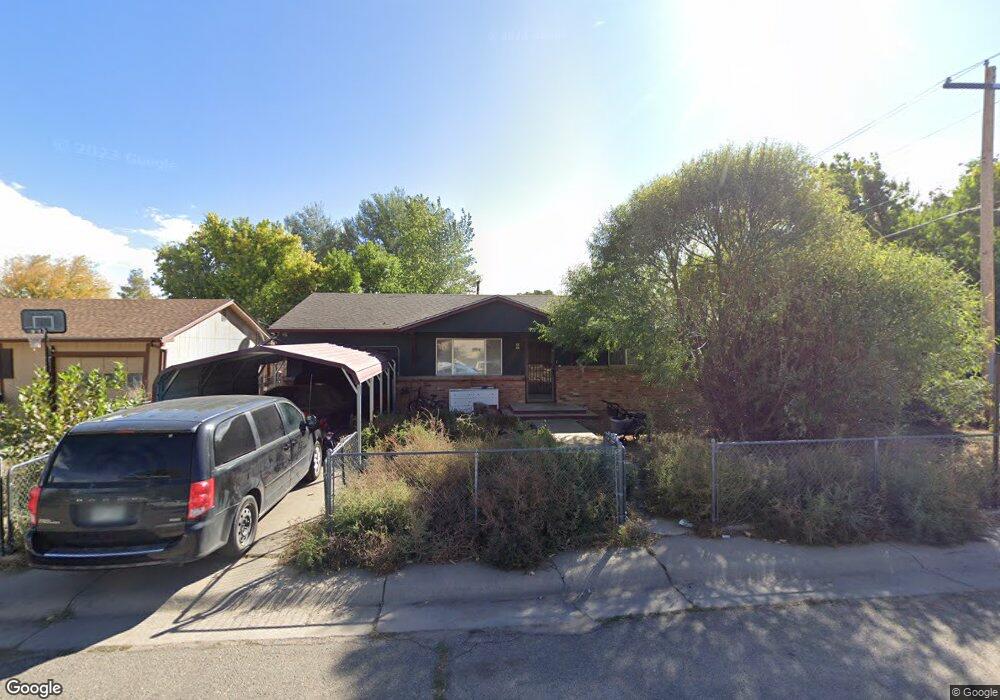302 Loma Dr Florence, CO 81226
Estimated Value: $252,815 - $277,000
3
Beds
2
Baths
1,060
Sq Ft
$249/Sq Ft
Est. Value
About This Home
This home is located at 302 Loma Dr, Florence, CO 81226 and is currently estimated at $263,704, approximately $248 per square foot. 302 Loma Dr is a home located in Fremont County with nearby schools including Fremont Elementary School, Florence High School, and Florence Christian School.
Ownership History
Date
Name
Owned For
Owner Type
Purchase Details
Closed on
May 27, 2020
Sold by
Brce Shannon
Bought by
Porter Brittney
Current Estimated Value
Home Financials for this Owner
Home Financials are based on the most recent Mortgage that was taken out on this home.
Original Mortgage
$176,739
Outstanding Balance
$156,958
Interest Rate
3.3%
Mortgage Type
FHA
Estimated Equity
$106,746
Purchase Details
Closed on
Aug 11, 2015
Sold by
Williams Emma G and Williams Clinton A
Bought by
Bryce Shannon
Home Financials for this Owner
Home Financials are based on the most recent Mortgage that was taken out on this home.
Original Mortgage
$120,408
Interest Rate
4.13%
Mortgage Type
New Conventional
Purchase Details
Closed on
Apr 9, 2010
Sold by
Waddle Anne Jeanette
Bought by
Williams Emma G and Williams Clinton A
Purchase Details
Closed on
Mar 26, 2010
Sold by
Waddle Anne Jeanette
Bought by
Waddle Anne Jeanette
Create a Home Valuation Report for This Property
The Home Valuation Report is an in-depth analysis detailing your home's value as well as a comparison with similar homes in the area
Home Values in the Area
Average Home Value in this Area
Purchase History
| Date | Buyer | Sale Price | Title Company |
|---|---|---|---|
| Porter Brittney | $180,200 | Fidelity National Title | |
| Bryce Shannon | $118,000 | Unified Title Company | |
| Williams Emma G | $83,000 | Stewart Title | |
| Waddle Anne Jeanette | -- | None Available |
Source: Public Records
Mortgage History
| Date | Status | Borrower | Loan Amount |
|---|---|---|---|
| Open | Porter Brittney | $176,739 | |
| Previous Owner | Bryce Shannon | $120,408 |
Source: Public Records
Tax History Compared to Growth
Tax History
| Year | Tax Paid | Tax Assessment Tax Assessment Total Assessment is a certain percentage of the fair market value that is determined by local assessors to be the total taxable value of land and additions on the property. | Land | Improvement |
|---|---|---|---|---|
| 2024 | $847 | $14,313 | $0 | $0 |
| 2023 | $847 | $10,628 | $0 | $0 |
| 2022 | $781 | $9,880 | $0 | $0 |
| 2021 | $793 | $10,164 | $0 | $0 |
| 2020 | $569 | $8,418 | $0 | $0 |
| 2019 | $573 | $8,418 | $0 | $0 |
| 2018 | $1,680 | $7,075 | $0 | $0 |
| 2017 | $482 | $7,075 | $0 | $0 |
| 2016 | $466 | $6,840 | $0 | $0 |
| 2015 | $462 | $6,840 | $0 | $0 |
| 2012 | $538 | $7,262 | $1,274 | $5,988 |
Source: Public Records
Map
Nearby Homes
