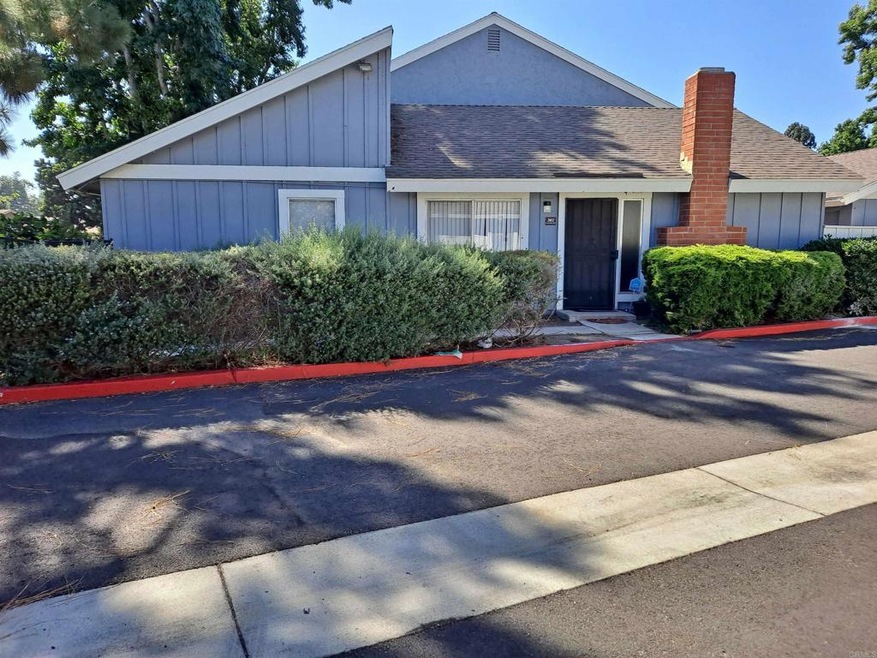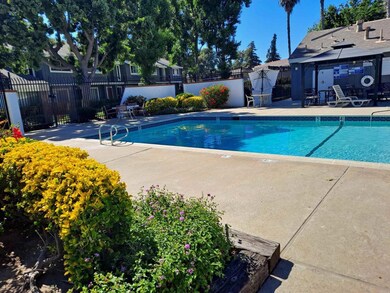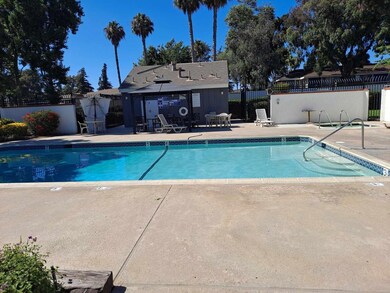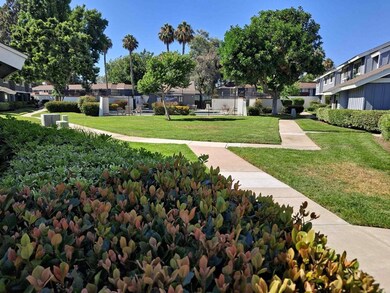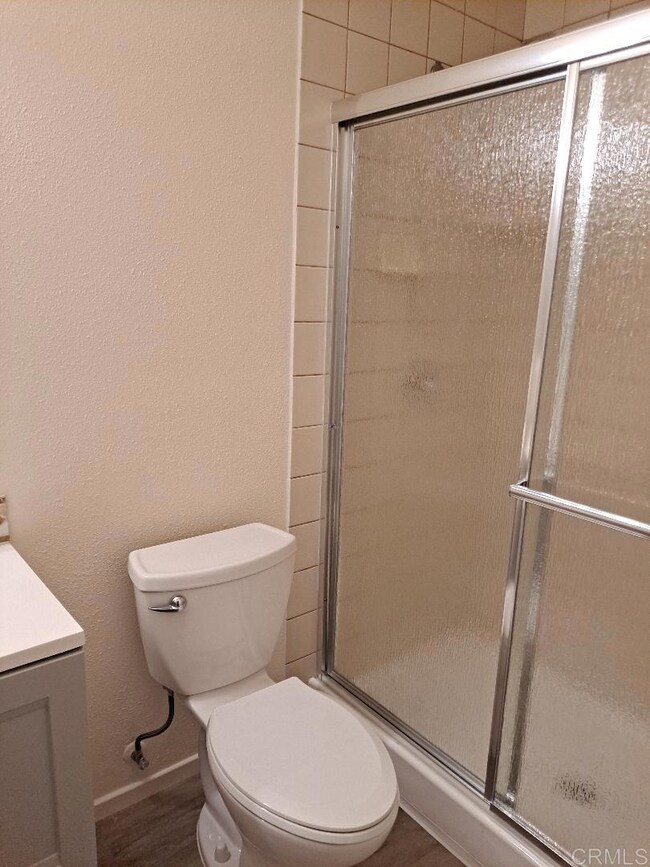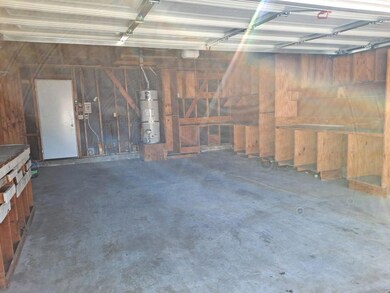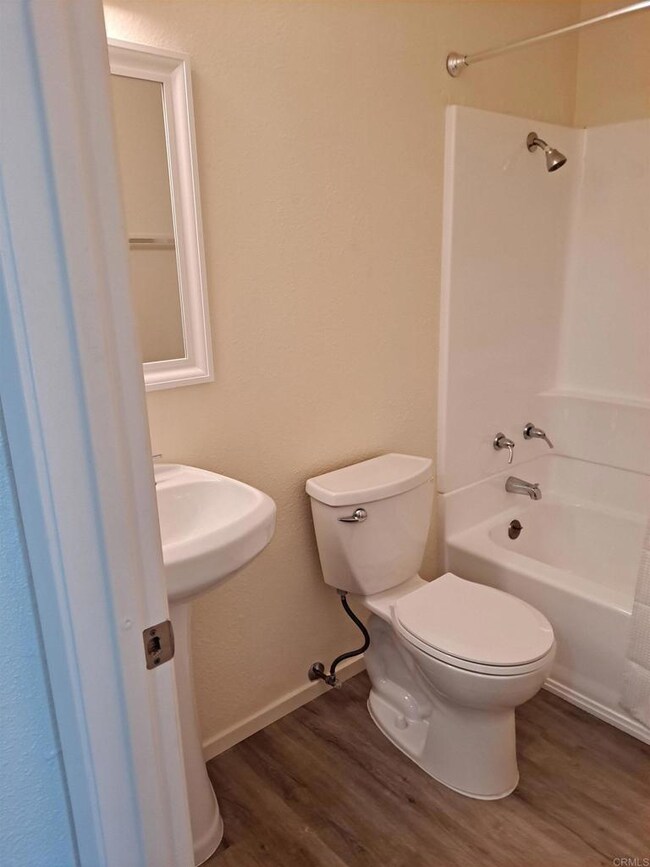
302 Los Arbolitos Blvd Oceanside, CA 92058
San Luis Rey NeighborhoodHighlights
- Heated In Ground Pool
- Updated Kitchen
- Main Floor Bedroom
- No Units Above
- Cathedral Ceiling
- 3-minute walk to Fireside Park
About This Home
As of June 2024Very nice, remodeled property facing the street for extra close by street parking. Enter on east side into a cathedral ceiling front room with white brick fireplace. The configuration has the dining area opening out onto a fenced private patio/court yard with the two car garage at the back opening out onto the alley. The interior features light grey carpeting and grey laminated flooring in the dining, kitchen and baths. The expanded kitchen has a redesigned ceiling with modern recessed can lighting. It has white cabinets, stainless steel appliances, including a microwave, and custom made granite counter top. There are many cabinets in the hallway, that also has modern can lighting in the ceiling.. There are five ceiling fans for summer cooling, and the bedrooms have window coverings, and glass sliding doors. Remodeled baths have new vanities, appointments, shower doors lighting and more. The interior is modern, bright and welcoming.
Last Agent to Sell the Property
Premiere Real Estate License #00660351 Listed on: 03/06/2024
Last Buyer's Agent
DAWN STROOP DAWN STROOP
ERA Steinbeck Real Estate License #01233087
Property Details
Home Type
- Condominium
Est. Annual Taxes
- $1,670
Year Built
- Built in 1980 | Remodeled
Lot Details
- No Units Above
- End Unit
- No Units Located Below
- 1 Common Wall
- Southwest Facing Home
- Wood Fence
HOA Fees
- $450 Monthly HOA Fees
Parking
- 2 Car Direct Access Garage
- Parking Available
- Rear-Facing Garage
- Two Garage Doors
- Garage Door Opener
Home Design
- Turnkey
- Fire Rated Drywall
- Frame Construction
Interior Spaces
- 1,056 Sq Ft Home
- 1-Story Property
- Cathedral Ceiling
- Ceiling Fan
- Family Room Off Kitchen
- Living Room with Fireplace
Kitchen
- Updated Kitchen
- Breakfast Bar
- Electric Oven
- Self-Cleaning Oven
- Electric Range
- Microwave
- Dishwasher
- Granite Countertops
- Disposal
Bedrooms and Bathrooms
- 3 Main Level Bedrooms
- Mirrored Closets Doors
- Upgraded Bathroom
- 2 Full Bathrooms
- Formica Counters In Bathroom
- Low Flow Toliet
- Bathtub with Shower
- Walk-in Shower
Laundry
- Laundry Room
- Laundry in Garage
- Washer and Gas Dryer Hookup
Accessible Home Design
- Doors swing in
- No Interior Steps
- Entry Slope Less Than 1 Foot
- Low Pile Carpeting
- Accessible Parking
Pool
- Heated In Ground Pool
- Fence Around Pool
Outdoor Features
- Patio
- Exterior Lighting
Location
- Suburban Location
Schools
- Oceanside High School
Utilities
- Forced Air Heating System
- Vented Exhaust Fan
- 220 Volts in Garage
- Gas Water Heater
Listing and Financial Details
- Tax Tract Number 186
- Assessor Parcel Number 1581902019
Community Details
Overview
- 61 Units
- Pepperwood Villas Association, Phone Number (760) 720-0900
- Grg Management HOA
- Pepperwood Village Subdivision
Recreation
- Community Pool
- Community Spa
- Park
Ownership History
Purchase Details
Purchase Details
Purchase Details
Similar Homes in Oceanside, CA
Home Values in the Area
Average Home Value in this Area
Purchase History
| Date | Type | Sale Price | Title Company |
|---|---|---|---|
| Grant Deed | $500,000 | Ticor Title | |
| Interfamily Deed Transfer | -- | -- | |
| Deed | $74,500 | -- |
Property History
| Date | Event | Price | Change | Sq Ft Price |
|---|---|---|---|---|
| 06/07/2024 06/07/24 | Sold | $500,000 | +1.0% | $473 / Sq Ft |
| 04/17/2024 04/17/24 | For Sale | $494,900 | 0.0% | $469 / Sq Ft |
| 03/08/2024 03/08/24 | Pending | -- | -- | -- |
| 03/06/2024 03/06/24 | For Sale | $494,900 | -- | $469 / Sq Ft |
Tax History Compared to Growth
Tax History
| Year | Tax Paid | Tax Assessment Tax Assessment Total Assessment is a certain percentage of the fair market value that is determined by local assessors to be the total taxable value of land and additions on the property. | Land | Improvement |
|---|---|---|---|---|
| 2024 | $1,670 | $145,404 | $46,833 | $98,571 |
| 2023 | $1,619 | $142,554 | $45,915 | $96,639 |
| 2022 | $1,595 | $139,760 | $45,015 | $94,745 |
| 2021 | $1,601 | $137,021 | $44,133 | $92,888 |
| 2020 | $1,553 | $135,617 | $43,681 | $91,936 |
| 2019 | $1,509 | $132,959 | $42,825 | $90,134 |
| 2018 | $1,493 | $130,353 | $41,986 | $88,367 |
| 2017 | $1,466 | $127,798 | $41,163 | $86,635 |
| 2016 | $1,418 | $125,293 | $40,356 | $84,937 |
| 2015 | $1,378 | $123,412 | $39,750 | $83,662 |
| 2014 | $1,326 | $120,996 | $38,972 | $82,024 |
Agents Affiliated with this Home
-
John Brown
J
Seller's Agent in 2024
John Brown
Premiere Real Estate
(760) 845-9111
1 in this area
1 Total Sale
-
D
Buyer's Agent in 2024
DAWN STROOP DAWN STROOP
ERA Steinbeck Real Estate
-
Claudia Encinas

Buyer's Agent in 2024
Claudia Encinas
HomeSmart Realty West
(760) 458-2016
2 in this area
30 Total Sales
Map
Source: California Regional Multiple Listing Service (CRMLS)
MLS Number: NDP2401861
APN: 158-190-20-19
- 414 Los Arbolitos Blvd
- 323 Fireside St Unit 1
- 347 Los Arbolitos Blvd Unit 19
- 101 Lancer Ave
- 615 Fredricks Ave Unit 134
- 3433 Orchard Way
- 200 N El Camino Real Unit 107
- 200 N El Camino Real Unit 67
- 200 N El Camino Real Unit 228
- 200 N El Camino Real Unit 196
- 200 N El Camino Real Unit 419
- 200 N El Camino Real Unit 120
- 3470 Peach Tree Way Unit 4
- 3575 Guava Way
- 220 N El Camino Real Unit 71
- 3577 Guava Way
- 127 Warner St
- 221 N El Camino Real Unit 67
- 221 N El Camino Real Unit 40
- 221 N El Camino Real Unit 90
