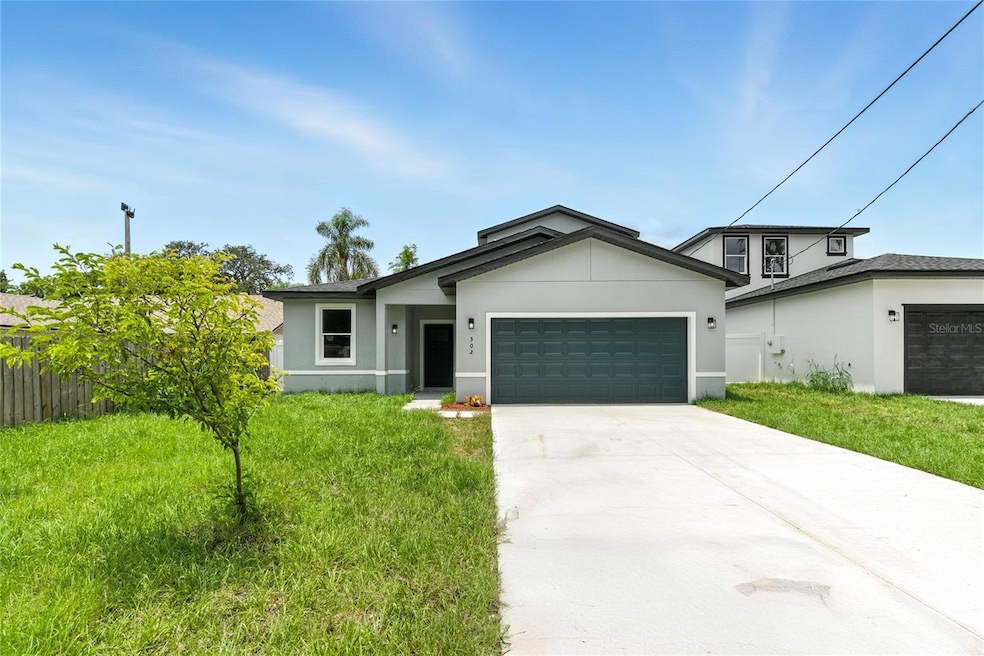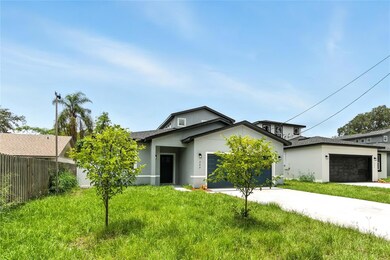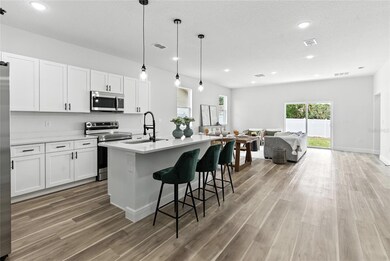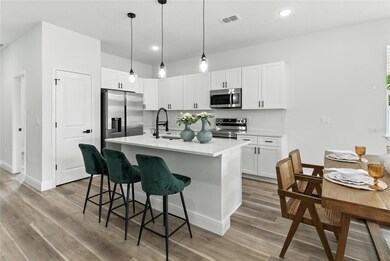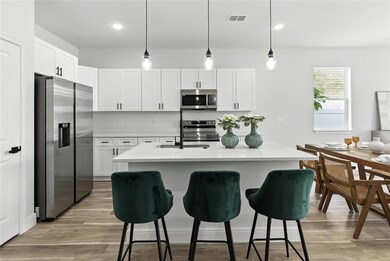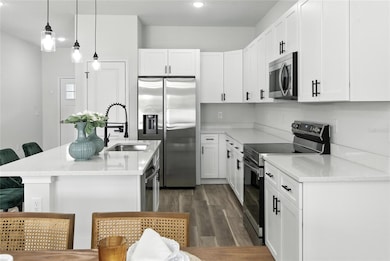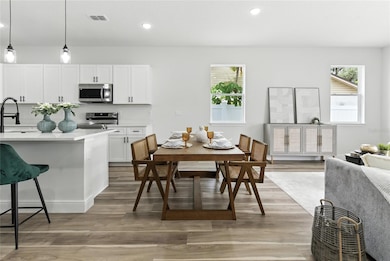302 Lucile Way Orlando, FL 32835
MetroWest NeighborhoodEstimated payment $2,440/month
Highlights
- New Construction
- Open Floorplan
- No HOA
- Olympia High Rated A-
- Main Floor Primary Bedroom
- 2 Car Attached Garage
About This Home
BRAND NEW CONSTRUCTION with NO HOA! Your chance to own a beautifully built two-story, 4-bedroom home in one of Orlando’s most desirable areas. Just minutes from top-rated schools, great shopping and dining, the 408, and downtown Orlando, this home puts you right where you want to be. Inside, you’ll find a smart layout that combines modern style with everyday comfort. The home features quality finishes like custom cabinets and stylish flooring, giving every room a clean, updated look.The main floor has an open-concept design that's great for entertaining, with large windows that let in lots of natural light, making the space feel bright and welcoming. The primary bedroom is on the first floor for added privacy and convenience, and it includes a huge walk-in closet and a beautiful private bathroom.Upstairs, there are two spacious bedrooms that can be used however you need. Step outside to your own private, expansive backyard — a rare opportunity to create a custom pool, ideal for relaxing or enjoying time with family.
Listing Agent
NOVA REAL ESTATE SERVICES INC Brokerage Phone: 407-592-1744 License #3201088 Listed on: 07/24/2025
Co-Listing Agent
NOVA REAL ESTATE SERVICES INC Brokerage Phone: 407-592-1744 License #3523891
Property Details
Home Type
- Co-Op
Est. Annual Taxes
- $886
Year Built
- Built in 2025 | New Construction
Lot Details
- 6,054 Sq Ft Lot
- East Facing Home
- Irrigation Equipment
Parking
- 2 Car Attached Garage
Home Design
- Bi-Level Home
- Block Foundation
- Shingle Roof
- Concrete Siding
- Block Exterior
Interior Spaces
- 1,864 Sq Ft Home
- Open Floorplan
- Built-In Features
- Living Room
- Dining Room
- Laundry in unit
Kitchen
- Range
- Dishwasher
Flooring
- Carpet
- Luxury Vinyl Tile
Bedrooms and Bathrooms
- 4 Bedrooms
- Primary Bedroom on Main
Schools
- Oak Hill Elementary School
- Gotha Middle School
- Olympia High School
Utilities
- Central Air
- Heating Available
- Septic Tank
- Cable TV Available
Community Details
- No Home Owners Association
- Westmont Subdivision
Listing and Financial Details
- Visit Down Payment Resource Website
- Legal Lot and Block 41 / A
- Assessor Parcel Number 36-22-28-9212-01-410
Map
Home Values in the Area
Average Home Value in this Area
Tax History
| Year | Tax Paid | Tax Assessment Tax Assessment Total Assessment is a certain percentage of the fair market value that is determined by local assessors to be the total taxable value of land and additions on the property. | Land | Improvement |
|---|---|---|---|---|
| 2025 | $886 | $62,500 | $62,500 | -- |
| 2024 | -- | $62,500 | $62,500 | -- |
| 2023 | -- | -- | -- | -- |
Property History
| Date | Event | Price | List to Sale | Price per Sq Ft |
|---|---|---|---|---|
| 08/11/2025 08/11/25 | Pending | -- | -- | -- |
| 07/24/2025 07/24/25 | For Sale | $449,000 | -- | $241 / Sq Ft |
Source: Stellar MLS
MLS Number: O6330011
APN: 36-2228-9212-01-410
- 307 S Hiawassee Rd
- 230 Lucile Way
- 7003 Harbor Point Blvd
- 6583 Grosvenor Ln
- 330 S Lancelot Ave
- 415 S Lancelot Ave
- 7043 Carlene Dr
- 7237 Harbor Heights Cir
- 338 S Hart Blvd
- 20 Winter Ridge Cir
- 450 S Buena Vista Ave
- 0 S Buena Vista Ave Unit MFRO6351745
- 7319 Seamans Bluff
- 7266 Oak Meadows Cir
- 525 S Buena Vista Ave
- 1013 S Hiawassee Rd Unit 3626
- 1049 S Hiawassee Rd Unit 3427
- 1049 S Hiawassee Rd Unit 3412
- 1031 S Hiawassee Rd Unit 2514
- 1031 S Hiawassee Rd Unit 2524
