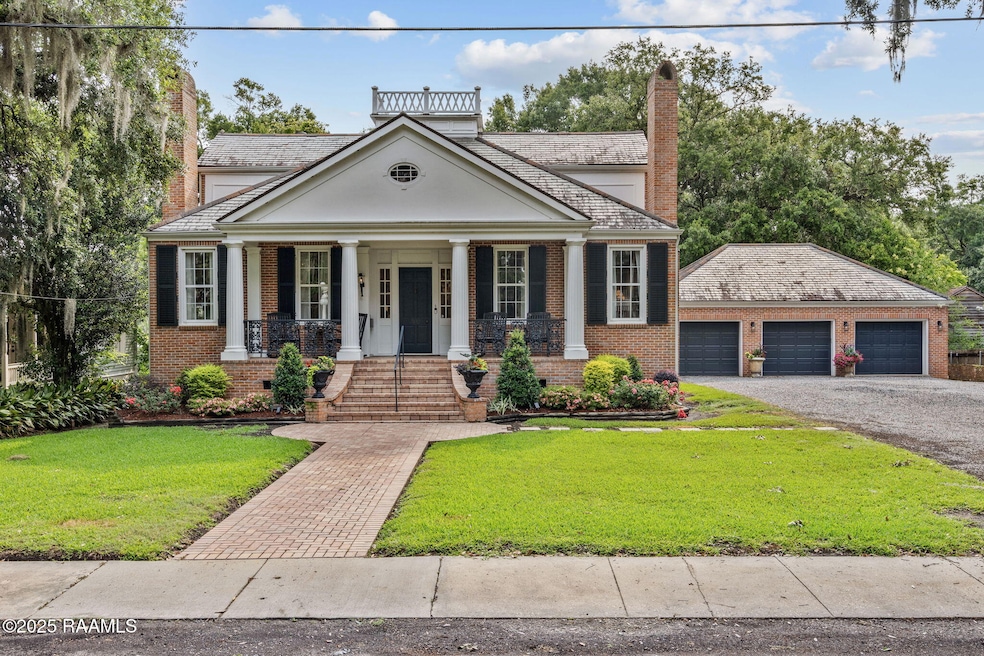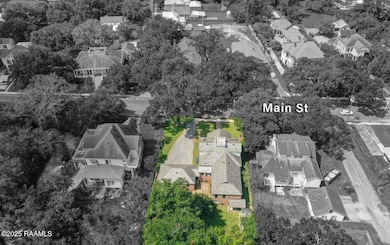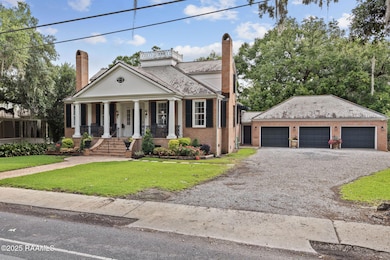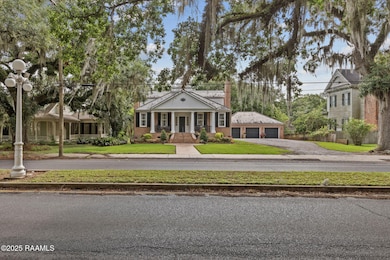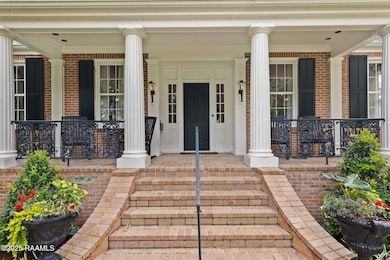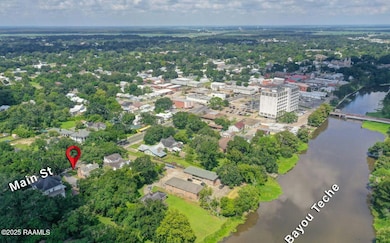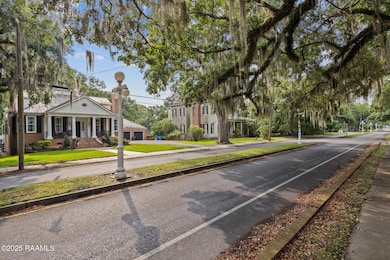302 Main St Franklin, LA 70538
Estimated payment $3,504/month
Highlights
- Property fronts a bayou
- 0.6 Acre Lot
- Wood Flooring
- Greenhouse
- Colonial Architecture
- 2-minute walk to Louisiana Wetlands
About This Home
Discover the timeless elegance of Magnolia Hall, a spectacular Southern-style home located at 302 Main St. in the heart of Franklin, Louisiana's historic district. This 4,432 sq. ft. masterpiece invites you into its five-bedroom, four full and two half-bath layout, brilliantly designed over three floors, including a mother-in-law suite on the basement level and 2,000 sq ft open storage area. Built in 1967, this home replicates the grandeur of the Lansdowne Plantation, featuring architectural details such as solid oak flooring, granite countertops, original wooden pocket doors, and Italian marble fireplaces now updated with gas. A recent refresh includes new paint, renovated master baths, and 44 lifetime insulated windows fitted with new aluminum hurricane shutters. See attached document with detailed list of all upgrades.The home's design is capped by a durable slate roof and complemented by lush Southern landscaping, new irrigation system with mature trees offering shade and views of the Bayou from the rear yard. Modern conveniences include three-car garage/shop with new overhead door and rear yard access, a new 24KW Generac generator, and a greenhouse equipped with utilities-currently used as outdoor kitchen. Located within two hours of New Orleans and an hour from Lafayette, this exquisite property not only offers a serene lifestyle but also accessibility to city amenities. This beauty's harmonious blend of historical charm and modern luxury is ready to welcome you home! No previous flooding and no flood insurance required.
Home Details
Home Type
- Single Family
Year Built
- Built in 1967
Lot Details
- 0.6 Acre Lot
- Lot Dimensions are 99 x 203
- Property fronts a bayou
- Wood Fence
- Chain Link Fence
- Landscaped
Parking
- 3 Car Attached Garage
- Carport
- Open Parking
Home Design
- Colonial Architecture
- Brick Exterior Construction
- Pillar, Post or Pier Foundation
- Slab Foundation
- Frame Construction
- Slate Roof
- Wood Siding
Interior Spaces
- 4,432 Sq Ft Home
- 3-Story Property
- Wet Bar
- Built-In Features
- Built-In Desk
- Bookcases
- Crown Molding
- High Ceiling
- 2 Fireplaces
- Wood Burning Fireplace
- Gas Fireplace
- Double Pane Windows
- Home Office
- Water Views
- Basement
Kitchen
- Walk-In Pantry
- Stove
- Microwave
- Dishwasher
- Kitchen Island
- Granite Countertops
Flooring
- Wood
- Tile
Bedrooms and Bathrooms
- 5 Bedrooms
- Walk-In Closet
- In-Law or Guest Suite
- Separate Shower
Outdoor Features
- Covered Patio or Porch
- Outdoor Kitchen
- Exterior Lighting
- Greenhouse
- Separate Outdoor Workshop
- Outdoor Storage
- Outdoor Grill
Utilities
- Multiple cooling system units
- Central Heating and Cooling System
- Heating System Uses Natural Gas
- Heat Pump System
- Power Generator
Community Details
- Built by Hugh Hogan
Map
Home Values in the Area
Average Home Value in this Area
Tax History
| Year | Tax Paid | Tax Assessment Tax Assessment Total Assessment is a certain percentage of the fair market value that is determined by local assessors to be the total taxable value of land and additions on the property. | Land | Improvement |
|---|---|---|---|---|
| 2025 | $5,121 | $44,340 | $4,130 | $40,210 |
| 2024 | $5,121 | $44,340 | $4,130 | $40,210 |
| 2023 | $4,297 | $44,340 | $4,130 | $40,210 |
| 2022 | $5,474 | $44,340 | $4,130 | $40,210 |
| 2021 | $3,949 | $31,990 | $3,300 | $28,690 |
| 2020 | $3,949 | $31,990 | $3,300 | $28,690 |
| 2019 | $3,442 | $28,715 | $3,225 | $25,490 |
| 2018 | $3,442 | $28,715 | $3,225 | $25,490 |
| 2017 | $3,269 | $28,715 | $3,225 | $25,490 |
| 2016 | $2,705 | $28,715 | $3,225 | $25,490 |
| 2015 | $2,491 | $24,990 | $0 | $24,990 |
| 2014 | $2,510 | $24,990 | $0 | $24,990 |
| 2013 | $2,510 | $24,990 | $0 | $24,990 |
Property History
| Date | Event | Price | List to Sale | Price per Sq Ft | Prior Sale |
|---|---|---|---|---|---|
| 11/15/2025 11/15/25 | Price Changed | $599,000 | -3.4% | $135 / Sq Ft | |
| 06/18/2025 06/18/25 | Price Changed | $620,000 | -0.8% | $140 / Sq Ft | |
| 05/14/2025 05/14/25 | For Sale | $625,000 | +19.0% | $141 / Sq Ft | |
| 10/06/2021 10/06/21 | Sold | -- | -- | -- | View Prior Sale |
| 09/24/2021 09/24/21 | Pending | -- | -- | -- | |
| 09/13/2021 09/13/21 | For Sale | $525,000 | -- | $118 / Sq Ft |
Purchase History
| Date | Type | Sale Price | Title Company |
|---|---|---|---|
| Deed | $445,000 | None Available |
Source: REALTOR® Association of Acadiana
MLS Number: 2020023842
APN: 2264681102
- 402 Main St
- 208 Morris St
- 307 Martin Luther King jr Blvd
- 106 Main St
- 511 W Third St
- 106 Briarwood St
- 703 1st St
- 608 & 610 Second St
- 99 Main St
- 824 Main St
- 509 Park Ave
- 84 Virginia St
- 5448 Louisiana 87
- 408 Beth Dr
- 102 Main St
- 609 5th St
- 1004 Malcolm St
- 204 Mechanic St
- 1330 Northwest Blvd
- 1215 Main St
- 1910 Canal Dr Unit 40
- 429 Charlotte Dr
- 3807 Mount St
- 325 Aucoin St Unit 325 Aucoin
- 912 Cottonwood St
- 314 Deare St Unit 21
- 1610 Dehart Dr Unit C
- 1603 Dehart Dr Unit A
- 1522 Mclemore St
- 1522 Mclemore St
- 506 Grand Pré Blvd
- 1302 Adrian St
- 1001 E Dale St
- 1802 Saddle Back Ridge
- 925 Alvin St
- 923 Alvin St
- 313 Lee St
- 109 Champagne Ln
- 125 Carter St Unit A
- 610 Angers St
Ask me questions while you tour the home.
