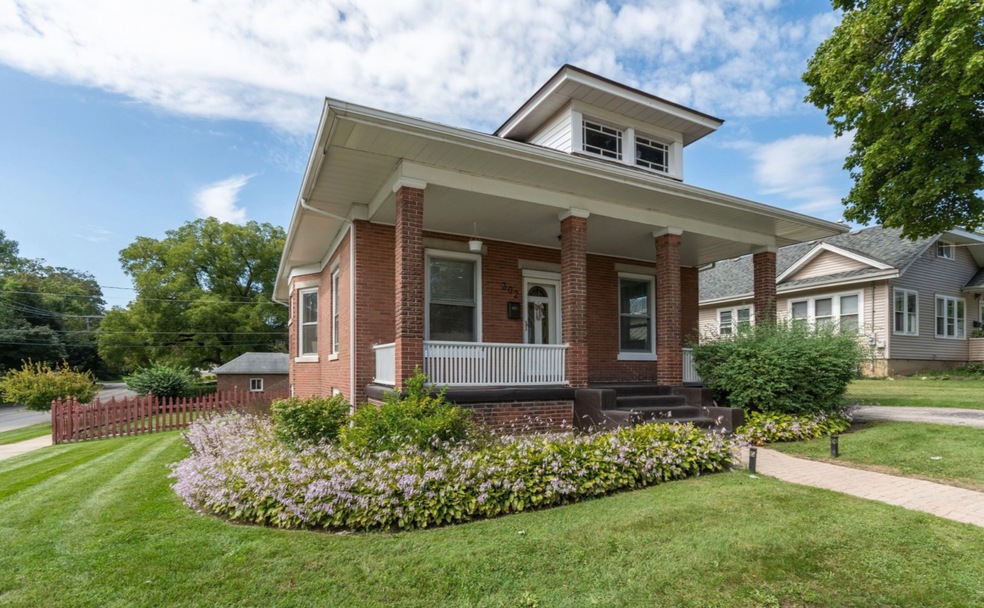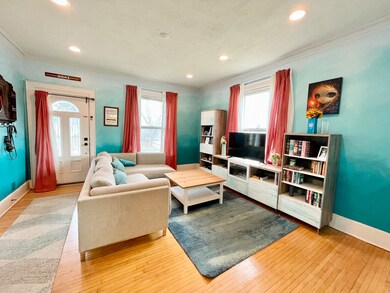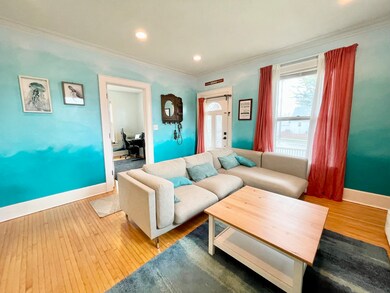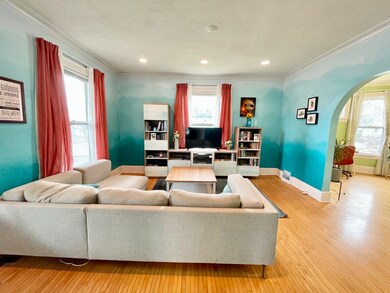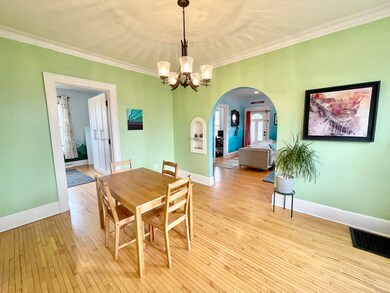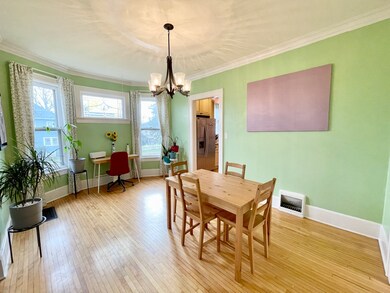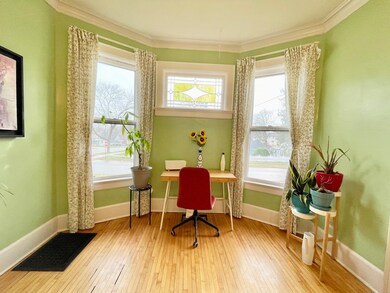
302 Mcclure Ave Elgin, IL 60123
Grant Park NeighborhoodHighlights
- Wood Flooring
- Formal Dining Room
- Built-In Features
- Corner Lot
- 2 Car Detached Garage
- 4-minute walk to Grant School Park
About This Home
As of February 2023This charming Elgin brick bungalow. Beautifully rehabbed in 2014. New kitchen and bath. Updated lighting, electric and plumbing fixtures. Refinished hardwood floors and beautiful stained glass window. Original trim, doors, hardware and mouldings. High ceilings and archways. Kitchen features upgraded cabinets, granite counters and stainless steel appliances. Partially finished Large back yard. HUGE walk-up attic could be finished into a luxurious master suite or 2 additional bedrooms with bath. TONS of POTENTIAL TO EXPAND! Detached 2 car garage. Huge corner lot garage off Lawrence and an additional parking space off McClure Ave. Near downtown Elgin, Fox River and Metra station. Sought after west-side location.
Last Agent to Sell the Property
Inspire Realty Group LLC License #471020520 Listed on: 01/09/2023
Last Buyer's Agent
Jamie Carlson
Redfin Corporation License #475183708

Home Details
Home Type
- Single Family
Est. Annual Taxes
- $4,548
Year Built
- Built in 1928 | Remodeled in 2014
Lot Details
- 8,529 Sq Ft Lot
- Lot Dimensions are 141x60
- Corner Lot
- Paved or Partially Paved Lot
Parking
- 2 Car Detached Garage
- Tandem Garage
- Garage Door Opener
- Driveway
- On-Street Parking
- Off-Street Parking
- Parking Included in Price
Home Design
- Bungalow
- Brick Exterior Construction
- Asphalt Roof
- Concrete Perimeter Foundation
Interior Spaces
- 1,168 Sq Ft Home
- 1-Story Property
- Built-In Features
- Family Room
- Living Room
- Formal Dining Room
- Wood Flooring
- Partially Finished Basement
- Basement Fills Entire Space Under The House
- Laundry Room
Kitchen
- Range
- Microwave
- Dishwasher
Bedrooms and Bathrooms
- 2 Bedrooms
- 2 Potential Bedrooms
- Bathroom on Main Level
- 1 Full Bathroom
Outdoor Features
- Patio
Utilities
- Central Air
- Heating System Uses Natural Gas
Listing and Financial Details
- Homeowner Tax Exemptions
Ownership History
Purchase Details
Home Financials for this Owner
Home Financials are based on the most recent Mortgage that was taken out on this home.Purchase Details
Home Financials for this Owner
Home Financials are based on the most recent Mortgage that was taken out on this home.Purchase Details
Home Financials for this Owner
Home Financials are based on the most recent Mortgage that was taken out on this home.Purchase Details
Purchase Details
Home Financials for this Owner
Home Financials are based on the most recent Mortgage that was taken out on this home.Purchase Details
Home Financials for this Owner
Home Financials are based on the most recent Mortgage that was taken out on this home.Similar Homes in Elgin, IL
Home Values in the Area
Average Home Value in this Area
Purchase History
| Date | Type | Sale Price | Title Company |
|---|---|---|---|
| Warranty Deed | $252,000 | First American Title | |
| Warranty Deed | $177,500 | Burnet Title Post Closing | |
| Deed | $135,000 | Chicago Title Insurance Co | |
| Sheriffs Deed | $49,000 | None Available | |
| Warranty Deed | $134,000 | -- | |
| Executors Deed | $100,000 | Chicago Title Insurance Co |
Mortgage History
| Date | Status | Loan Amount | Loan Type |
|---|---|---|---|
| Open | $18,418 | FHA | |
| Open | $243,180 | FHA | |
| Previous Owner | $6,000 | Stand Alone Second | |
| Previous Owner | $168,625 | New Conventional | |
| Previous Owner | $136,482 | FHA | |
| Previous Owner | $157,000 | Credit Line Revolving | |
| Previous Owner | $11,917 | Credit Line Revolving | |
| Previous Owner | $141,820 | FHA | |
| Previous Owner | $134,000 | No Value Available | |
| Previous Owner | $98,517 | FHA | |
| Closed | $10,000 | No Value Available |
Property History
| Date | Event | Price | Change | Sq Ft Price |
|---|---|---|---|---|
| 02/28/2023 02/28/23 | Sold | $252,000 | +2.9% | $216 / Sq Ft |
| 01/27/2023 01/27/23 | Pending | -- | -- | -- |
| 01/09/2023 01/09/23 | For Sale | $244,900 | +38.0% | $210 / Sq Ft |
| 01/03/2020 01/03/20 | Sold | $177,500 | 0.0% | $152 / Sq Ft |
| 11/27/2019 11/27/19 | Pending | -- | -- | -- |
| 11/22/2019 11/22/19 | Price Changed | $177,500 | -1.3% | $152 / Sq Ft |
| 11/08/2019 11/08/19 | Price Changed | $179,900 | -1.2% | $154 / Sq Ft |
| 10/30/2019 10/30/19 | Price Changed | $182,000 | -2.9% | $156 / Sq Ft |
| 10/22/2019 10/22/19 | Price Changed | $187,500 | -1.3% | $161 / Sq Ft |
| 10/14/2019 10/14/19 | Price Changed | $189,900 | -2.6% | $163 / Sq Ft |
| 10/13/2019 10/13/19 | For Sale | $194,900 | 0.0% | $167 / Sq Ft |
| 10/02/2019 10/02/19 | Pending | -- | -- | -- |
| 09/27/2019 09/27/19 | For Sale | $194,900 | +44.4% | $167 / Sq Ft |
| 07/31/2014 07/31/14 | Sold | $135,000 | -3.6% | $116 / Sq Ft |
| 11/26/2013 11/26/13 | Pending | -- | -- | -- |
| 09/30/2013 09/30/13 | For Sale | $140,000 | -- | $120 / Sq Ft |
Tax History Compared to Growth
Tax History
| Year | Tax Paid | Tax Assessment Tax Assessment Total Assessment is a certain percentage of the fair market value that is determined by local assessors to be the total taxable value of land and additions on the property. | Land | Improvement |
|---|---|---|---|---|
| 2024 | $5,280 | $73,976 | $18,189 | $55,787 |
| 2023 | $5,015 | $66,831 | $16,432 | $50,399 |
| 2022 | $4,764 | $60,938 | $14,983 | $45,955 |
| 2021 | $4,548 | $56,973 | $14,008 | $42,965 |
| 2020 | $4,413 | $54,390 | $13,373 | $41,017 |
| 2019 | $4,839 | $51,810 | $12,739 | $39,071 |
| 2018 | $4,825 | $48,808 | $12,001 | $36,807 |
| 2017 | $4,746 | $46,141 | $11,345 | $34,796 |
| 2016 | $4,565 | $42,806 | $10,525 | $32,281 |
| 2015 | -- | $39,235 | $9,647 | $29,588 |
| 2014 | -- | $38,751 | $9,528 | $29,223 |
| 2013 | -- | $39,773 | $9,779 | $29,994 |
Agents Affiliated with this Home
-

Seller's Agent in 2023
Christopher Davis
Inspire Realty Group LLC
(847) 489-3476
7 in this area
349 Total Sales
-
J
Buyer's Agent in 2023
Jamie Carlson
Redfin Corporation
-

Seller's Agent in 2020
Jodi Sagil
Coldwell Banker Realty
(630) 334-2763
1 in this area
136 Total Sales
-

Seller's Agent in 2014
Robert Kopp
eXp Realty - Geneva
(630) 651-3722
134 Total Sales
Map
Source: Midwest Real Estate Data (MRED)
MLS Number: 11697430
APN: 06-14-110-038
- 328 Silver St
- 871 High St
- 370 N Commonwealth Ave
- 316 N Worth Ave
- 340 Hubbard Ave
- 45 Woodland Ave
- 41 Hamilton Ave
- 952 Larkin Ave
- 215 Wing Park Blvd
- 39 Leonard St
- 21 Woodland Ave
- 306 Wing Park Blvd
- 226 Mountain St
- Lot N Alfred Ave
- 1 N Worth Ave
- 558 N Crystal St
- 15 N Edison Ave
- 624 South St
- 118 Wilcox Ave
- 308 N Clifton Ave
