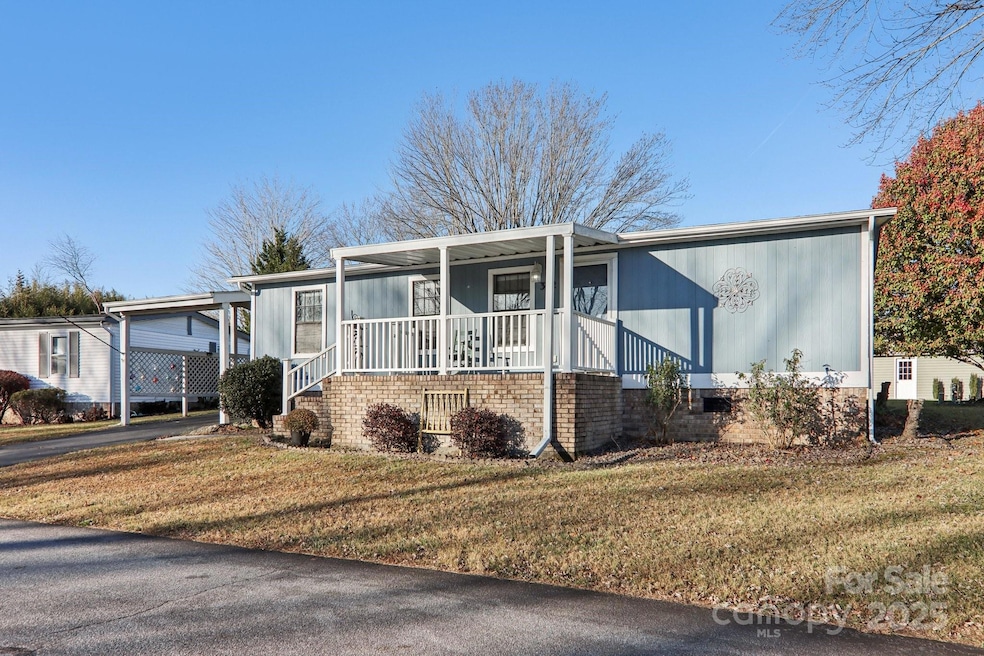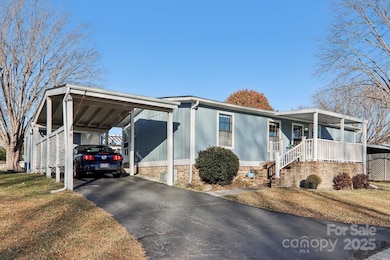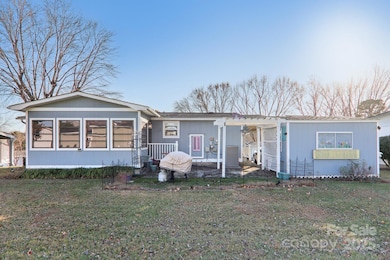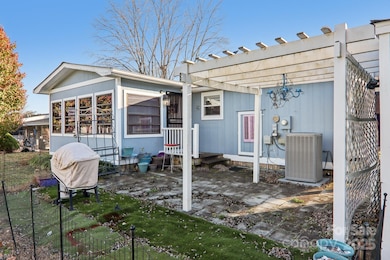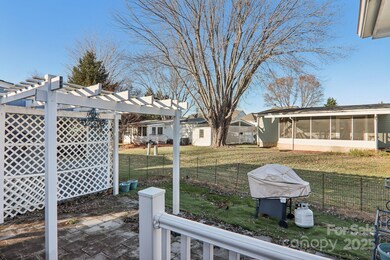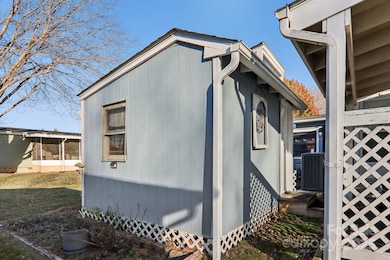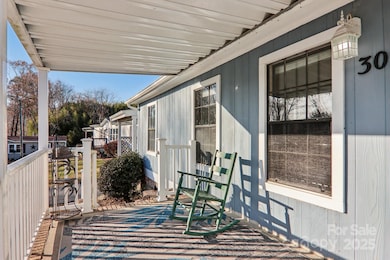302 Meadowbrook Ct Hendersonville, NC 28792
Estimated payment $1,655/month
Highlights
- Active Adult
- Deck
- Community Pool
- Clubhouse
- Vaulted Ceiling
- Covered Patio or Porch
About This Home
Very well-maintained home in desirable 55+ community with clubhouse and pool! Split Bedroom Floor Plan, shiplap accent wall in living room with vaulted ceilings, Luxury Vinyl plank flooring throughout, granite countertops, tile backsplash, SS appliances, primary bedroom suite with easy walk-in shower, newer roof (2022) and brand-new HVAC! French doors open to sunroom (not included in sq footage but headed and cooled), washer & dryer included! Rocking chair front porch and nice patio in back yard with pet area, Large storage shed! HOA includes trash pickup, lawn and road maintenance, snow removal, pool and active clubhouse. Conveniently located minutes to downtown Hendersonville, shopping, grocery and restaurants.
Listing Agent
Keller Williams Mtn Partners, LLC Brokerage Email: tylergreerhomes@gmail.com License #281234 Listed on: 11/14/2025

Property Details
Home Type
- Manufactured Home
Year Built
- Built in 1985
Lot Details
- Back Yard Fenced
- Level Lot
- Cleared Lot
HOA Fees
- $150 Monthly HOA Fees
Home Design
- Architectural Shingle Roof
- Hardboard
Interior Spaces
- 1-Story Property
- Vaulted Ceiling
- French Doors
- Vinyl Flooring
- Crawl Space
Kitchen
- Breakfast Bar
- Dishwasher
Bedrooms and Bathrooms
- 2 Main Level Bedrooms
- Split Bedroom Floorplan
- Walk-In Closet
- 2 Full Bathrooms
Laundry
- Laundry Room
- Dryer
- Washer
Parking
- 1 Attached Carport Space
- Driveway
- 1 Open Parking Space
Accessible Home Design
- More Than Two Accessible Exits
Outdoor Features
- Deck
- Covered Patio or Porch
- Separate Outdoor Workshop
- Shed
Utilities
- Central Air
- Window Unit Cooling System
- Heat Pump System
- Septic Tank
Listing and Financial Details
- Assessor Parcel Number 9903725
Community Details
Overview
- Active Adult
- Cumberland Village HOA, Phone Number (828) 290-7916
- Cumberland Village Subdivision
- Mandatory home owners association
Amenities
- Clubhouse
Recreation
- Community Pool
Map
Home Values in the Area
Average Home Value in this Area
Property History
| Date | Event | Price | List to Sale | Price per Sq Ft |
|---|---|---|---|---|
| 11/14/2025 11/14/25 | For Sale | $240,000 | -- | $250 / Sq Ft |
Source: Canopy MLS (Canopy Realtor® Association)
MLS Number: 4322071
- 402 Deerfield Ct
- 134 Fox Cove Rd
- 201 Cranbrook Cir
- Verwood Plan at Cantrell Hills
- Clifton Plan at Cantrell Hills
- Fleetwood Plan at Cantrell Hills
- Azalea Plan at Cantrell Hills
- Windsor Plan at Cantrell Hills
- Bristol Plan at Cantrell Hills
- 22 Fox Cove Rd
- Arlington Plan at Cantrell Hills
- Hampshire Plan at Cantrell Hills
- 200 Cranbrook Cir
- 108 Thornberry Rd
- Carson Plan at The Townes at Stonecrest
- Lansing Plan at The Townes at Stonecrest
- Denver Plan at The Townes at Stonecrest
- 364 Creekview Rd
- 362 Creekview Rd
- 350 Creekview Rd
- 62 Fox Cove Rd
- 175 Creekview Rd
- 216 Windsor Ct
- 78 Aiken Place Rd
- 25 Universal Ln
- 36 Pop Corn Dr
- 102 Francis Rd
- 73 Eastbury Dr
- 614 Higate Rd Unit 614 Higate Rd
- 209 Wilmont Dr
- 824 Half Moon Trail
- 50 Brookside Dr
- 41 Brittany Place Dr
- 301 4th Ave E
- 111 Chestnut Ln
- 530 Whispering Hills Dr Unit 4
- 200 Daniel Dr
- 2306 Sugarloaf Rd
- 21 Charleston View Ct
- 56 Health Nut Ln
