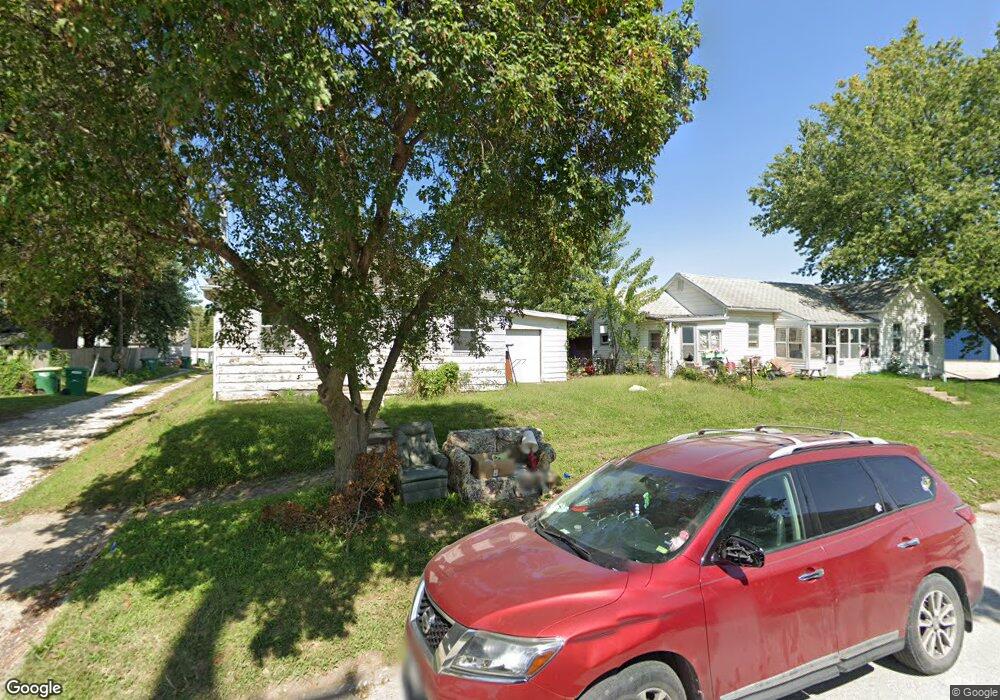
302 N Cherry St Creston, IA 50801
3
Beds
1
Bath
920
Sq Ft
7,200
Sq Ft Lot
Highlights
- Ranch Style House
- 1 Car Attached Garage
- Living Room
- Porch
- Concrete Block With Brick
About This Home
As of September 2015Solid concrete block 3 bedroom home with updated kitchen. Appliances included. Small basement with outside entrance holds utilities. Bedrooms have hardwood floors. Some new windows. Red climbing roses and columbine greet you at the front walk. Attached 1 car garage.
Home Details
Home Type
- Single Family
Year Built
- Built in 1949
Lot Details
- 7,200 Sq Ft Lot
- Lot Dimensions are 60 x 120.
Parking
- 1 Car Attached Garage
Home Design
- Ranch Style House
- Concrete Block With Brick
- Asphalt Shingled Roof
Interior Spaces
- 920 Sq Ft Home
- Living Room
- Walk-Out Basement
- Washer
Kitchen
- Range with Range Hood
- Disposal
Bedrooms and Bathrooms
- 3 Bedrooms
- 1 Full Bathroom
Outdoor Features
- Porch
Ownership History
Date
Name
Owned For
Owner Type
Purchase Details
Listed on
May 29, 2015
Closed on
Sep 3, 2015
Sold by
Cabeen Mary Lou and Cabeen James R
Bought by
Licon Martin E Aleman and Rodriguez Santiago R Leon
Seller's Agent
Retta Ripperger
R Realty
Buyer's Agent
Shellie Adams
Our Town Realty, LLC
List Price
$36,000
Sold Price
$35,000
Premium/Discount to List
-$1,000
-2.78%
Current Estimated Value
Home Financials for this Owner
Home Financials are based on the most recent Mortgage that was taken out on this home.
Estimated Appreciation
$41,906
Avg. Annual Appreciation
7.46%
Original Mortgage
$34,366
Outstanding Balance
$28,387
Interest Rate
5.12%
Mortgage Type
FHA
Estimated Equity
$42,820
Purchase Details
Closed on
Dec 20, 2007
Sold by
Repplinger Dorothy
Bought by
Deboard Michael R and Russell Dronda K
Home Financials for this Owner
Home Financials are based on the most recent Mortgage that was taken out on this home.
Original Mortgage
$38,101
Interest Rate
6.27%
Mortgage Type
FHA
Similar Homes in Creston, IA
Create a Home Valuation Report for This Property
The Home Valuation Report is an in-depth analysis detailing your home's value as well as a comparison with similar homes in the area
Home Values in the Area
Average Home Value in this Area
Purchase History
| Date | Type | Sale Price | Title Company |
|---|---|---|---|
| Warranty Deed | $35,000 | None Available | |
| Warranty Deed | $38,500 | None Available |
Source: Public Records
Mortgage History
| Date | Status | Loan Amount | Loan Type |
|---|---|---|---|
| Open | $34,366 | FHA | |
| Previous Owner | $38,101 | FHA |
Source: Public Records
Property History
| Date | Event | Price | Change | Sq Ft Price |
|---|---|---|---|---|
| 09/14/2015 09/14/15 | Sold | $35,000 | -2.8% | $38 / Sq Ft |
| 08/26/2015 08/26/15 | Pending | -- | -- | -- |
| 05/29/2015 05/29/15 | For Sale | $36,000 | +170.7% | $39 / Sq Ft |
| 11/30/2012 11/30/12 | Sold | $13,300 | -55.7% | $14 / Sq Ft |
| 10/31/2012 10/31/12 | Pending | -- | -- | -- |
| 06/20/2012 06/20/12 | For Sale | $30,000 | -- | $33 / Sq Ft |
Source: NoCoast MLS
Tax History Compared to Growth
Tax History
| Year | Tax Paid | Tax Assessment Tax Assessment Total Assessment is a certain percentage of the fair market value that is determined by local assessors to be the total taxable value of land and additions on the property. | Land | Improvement |
|---|---|---|---|---|
| 2024 | $816 | $45,030 | $9,000 | $36,030 |
| 2023 | $904 | $53,060 | $9,630 | $43,430 |
| 2022 | $678 | $46,320 | $9,630 | $36,690 |
| 2021 | $678 | $34,840 | $9,000 | $25,840 |
| 2020 | $644 | $34,790 | $7,500 | $27,290 |
| 2019 | $664 | $0 | $0 | $0 |
| 2018 | $628 | $0 | $0 | $0 |
| 2017 | $1,048 | $0 | $0 | $0 |
| 2016 | $1,032 | $42,930 | $0 | $0 |
| 2015 | $1,032 | $39,380 | $0 | $0 |
| 2014 | $972 | $39,380 | $0 | $0 |
Source: Public Records
Agents Affiliated with this Home
-

Seller's Agent in 2015
Retta Ripperger
R Realty
(641) 782-0918
98 in this area
142 Total Sales
-

Buyer's Agent in 2015
Shellie Adams
Our Town Realty, LLC
(515) 210-9355
1 in this area
3 Total Sales
-

Seller's Agent in 2012
Brent Kelso
Silverado Realty
(515) 333-1710
5 in this area
162 Total Sales
Map
Source: NoCoast MLS
MLS Number: NOC5410214
APN: 0501479018
Nearby Homes
