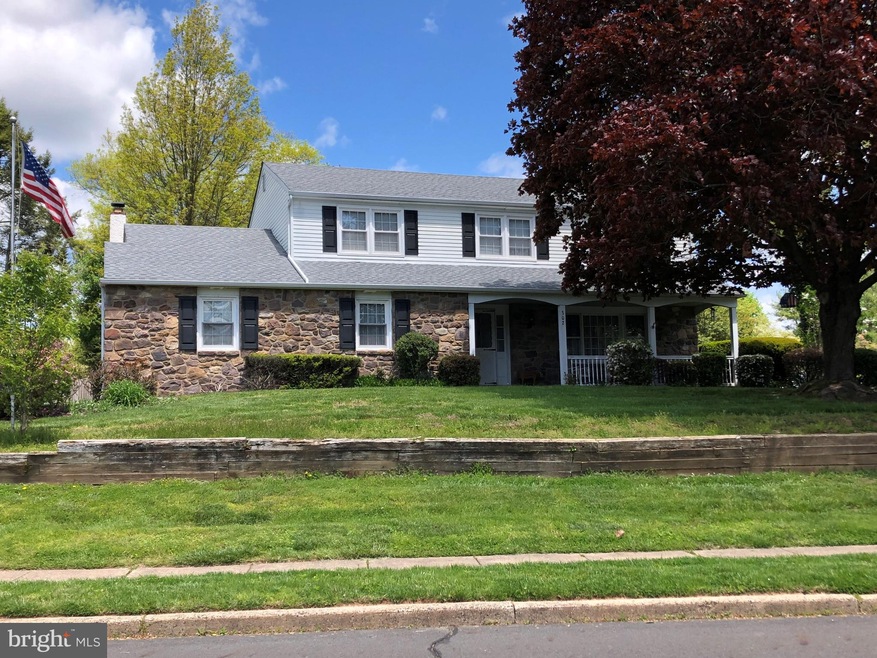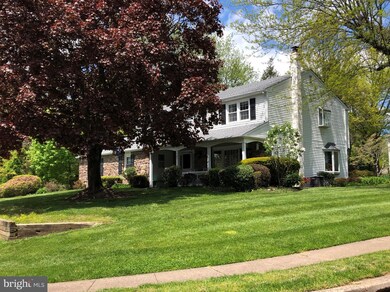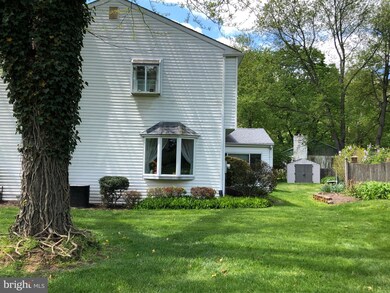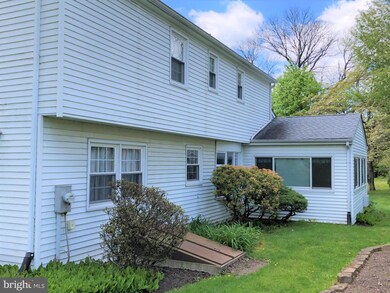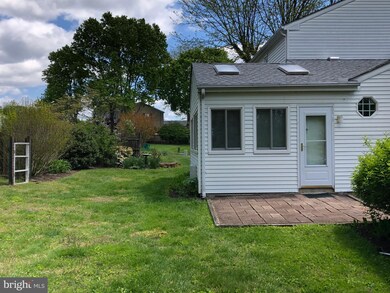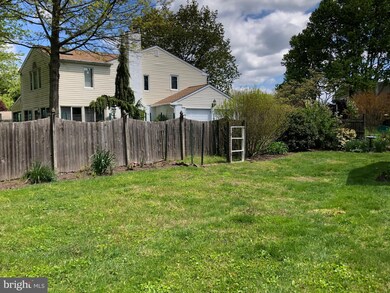
302 N Elm Ave Newtown, PA 18940
Central Bucks County NeighborhoodEstimated Value: $769,000 - $930,000
Highlights
- Colonial Architecture
- 1 Fireplace
- No HOA
- Goodnoe Elementary School Rated A
- Corner Lot
- Breakfast Area or Nook
About This Home
As of June 2020Enjoy life in the Borough within walking distance to everything: restaurants, shops, elementary school, public transportation, houses of worship, groceries, ice cream, coffee and more. This Classic Colonial has the room you want (4 bedrooms, 2.5 baths, basement) and more!! The year-round Sunroom addition with separate HVAC unit lets you enjoy the outdoors while you're inside, and has a side door to a Barbeque Patio next to the 2 car garage (pull-down stairs going up to floored storage). The entire first floor has continuous laminate flooring, leading to a step-down family room with stone fireplace flanked by built-in shelving. Upstairs is a large master bedroom with a vanity/dressing area, walk-in closet and private bathroom with walk-in shower. Hall bath has two sinks and shower/tub. Three more generous bedrooms complete the carpeted second floor. Great bones with new-er kitchen appliances, roof, HVAC. Central Vac!! Lots of storage available in garage attic, basement, laundry room cabinets, garage cabinets and durable (plastic) shed.
Last Agent to Sell the Property
PEGGY WHITE
BHHS Fox & Roach-Newtown License #RS206286L Listed on: 05/12/2020
Home Details
Home Type
- Single Family
Est. Annual Taxes
- $6,640
Year Built
- Built in 1974
Lot Details
- 0.28 Acre Lot
- Lot Dimensions are 83.00 x 147.00
- South Facing Home
- Corner Lot
- Property is in good condition
- Property is zoned VR1
Parking
- 2 Car Direct Access Garage
- 3 Driveway Spaces
- Side Facing Garage
- Garage Door Opener
Home Design
- Colonial Architecture
- Frame Construction
- Stone Siding
Interior Spaces
- 2,646 Sq Ft Home
- Property has 2 Levels
- Central Vacuum
- Chair Railings
- Crown Molding
- Ceiling Fan
- 1 Fireplace
- Family Room Off Kitchen
- Breakfast Area or Nook
- Laundry on main level
Flooring
- Carpet
- Laminate
Bedrooms and Bathrooms
- 4 Bedrooms
- Walk-In Closet
- Bathtub with Shower
Unfinished Basement
- Basement Fills Entire Space Under The House
- Exterior Basement Entry
Utilities
- Forced Air Heating and Cooling System
- Heating System Uses Oil
Community Details
- No Home Owners Association
- Washington Vil Subdivision
Listing and Financial Details
- Tax Lot 031
- Assessor Parcel Number 28-003-031
Ownership History
Purchase Details
Home Financials for this Owner
Home Financials are based on the most recent Mortgage that was taken out on this home.Purchase Details
Purchase Details
Similar Homes in Newtown, PA
Home Values in the Area
Average Home Value in this Area
Purchase History
| Date | Buyer | Sale Price | Title Company |
|---|---|---|---|
| Schriver Kathleen C | $530,000 | Properties Abstract Inc | |
| Johnson Audrie D | -- | -- | |
| Johnson Edward R | -- | -- |
Mortgage History
| Date | Status | Borrower | Loan Amount |
|---|---|---|---|
| Open | Schriver Kathleen C | $240,000 |
Property History
| Date | Event | Price | Change | Sq Ft Price |
|---|---|---|---|---|
| 06/17/2020 06/17/20 | Sold | $530,000 | -1.9% | $200 / Sq Ft |
| 05/13/2020 05/13/20 | Pending | -- | -- | -- |
| 05/12/2020 05/12/20 | For Sale | $540,000 | -- | $204 / Sq Ft |
Tax History Compared to Growth
Tax History
| Year | Tax Paid | Tax Assessment Tax Assessment Total Assessment is a certain percentage of the fair market value that is determined by local assessors to be the total taxable value of land and additions on the property. | Land | Improvement |
|---|---|---|---|---|
| 2024 | $7,314 | $40,000 | $13,280 | $26,720 |
| 2023 | $7,087 | $40,000 | $13,280 | $26,720 |
| 2022 | $7,020 | $40,000 | $13,280 | $26,720 |
| 2021 | $6,797 | $40,000 | $13,280 | $26,720 |
| 2020 | $6,640 | $40,000 | $13,280 | $26,720 |
| 2019 | $6,472 | $40,000 | $13,280 | $26,720 |
| 2018 | $6,356 | $40,000 | $13,280 | $26,720 |
| 2017 | $6,169 | $40,000 | $13,280 | $26,720 |
| 2016 | $6,169 | $40,000 | $13,280 | $26,720 |
| 2015 | -- | $40,000 | $13,280 | $26,720 |
| 2014 | -- | $40,000 | $13,280 | $26,720 |
Agents Affiliated with this Home
-

Seller's Agent in 2020
PEGGY WHITE
BHHS Fox & Roach
-
Daniel McCloskey

Buyer's Agent in 2020
Daniel McCloskey
RE/MAX
(215) 669-8333
61 in this area
156 Total Sales
Map
Source: Bright MLS
MLS Number: PABU495930
APN: 28-003-031
- 303 N Elm Ave
- 287 Stanford Place
- 257 Stanford Place
- 301 Worstall Alley
- 16 E Jefferson St
- 631 Danbury Ct
- 107 Hicks Alley
- 21 S Lincoln Ave Unit 10
- 10 Watson Mill Ln Unit 32
- 115 Washington Ave
- 206 Paxon Alley Unit 51
- 572 Atwood Ct
- 528 E Center Ave
- 668 Durham Rd
- 95 E Centre Ave
- 3 Adrian Place
- 107 Mercer St
- 11 Garrison Place
- 535 Lafayette St
- 24 Meridian Cir
