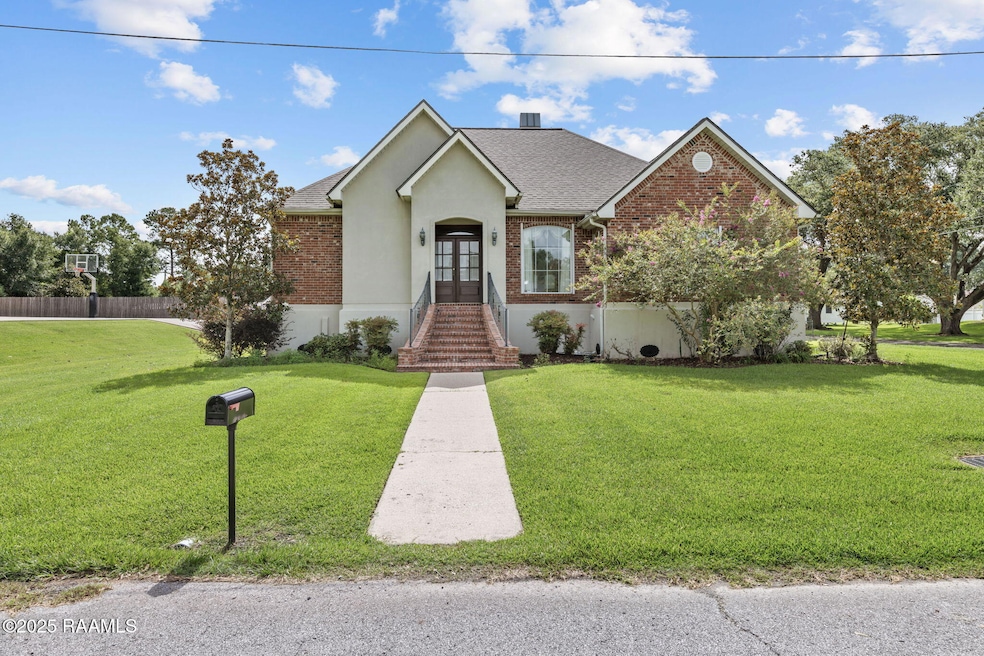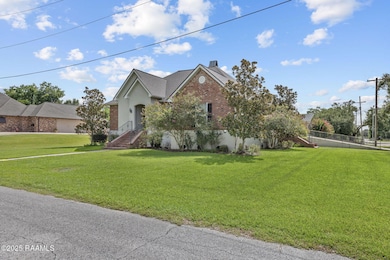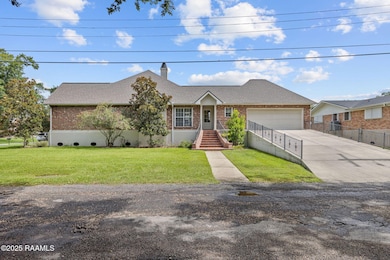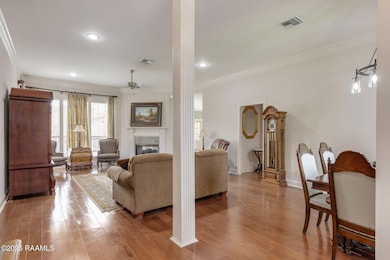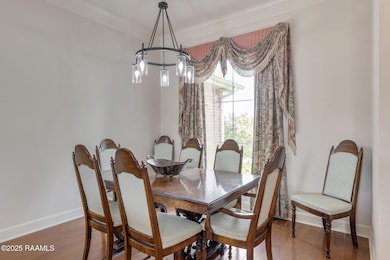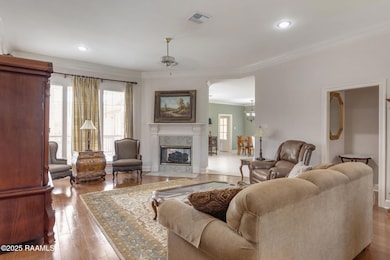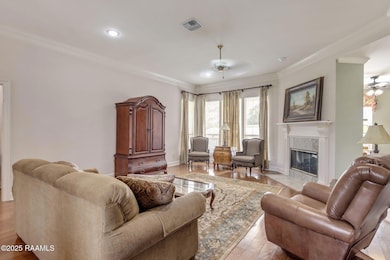Estimated payment $1,598/month
Total Views
6,757
3
Beds
2.5
Baths
2,033
Sq Ft
$148
Price per Sq Ft
Highlights
- Freestanding Bathtub
- Traditional Architecture
- Corner Lot
- Dozier Elementary School Rated A-
- Wood Flooring
- High Ceiling
About This Home
Ohhhhh la laaa!!! Welcome home to this 'show stopper' in the heart of ERATH (in Erath school district)! This extremely well-maintained beauty with over 2000 square feet of living area is ready to go! Some of its features include a split floorplan with a large open living/dining area, a double-sided fireplace, stainless appliances, custom cabinets, a corner lot and MANY other amenities! AND... the roof is only FOUR years old!!! COME AND GET IT!!!**This property may qualify for 100% financing with the RD (Rural Development) Loan Program**
Home Details
Home Type
- Single Family
Est. Annual Taxes
- $245
Lot Details
- 0.29 Acre Lot
- Lot Dimensions are 100' x 128' x 100' x 126'
- Corner Lot
Parking
- 2 Car Garage
- Open Parking
Home Design
- Traditional Architecture
- Brick Exterior Construction
- Pillar, Post or Pier Foundation
- Slab Foundation
- Frame Construction
- Composition Roof
- Vinyl Siding
- Synthetic Stucco Exterior
Interior Spaces
- 2,033 Sq Ft Home
- 1-Story Property
- Crown Molding
- High Ceiling
- Double Sided Fireplace
- Wood Burning Fireplace
- Gas Log Fireplace
- Washer and Electric Dryer Hookup
Kitchen
- Stove
- Dishwasher
- Tile Countertops
- Disposal
Flooring
- Wood
- Tile
Bedrooms and Bathrooms
- 3 Bedrooms
- Walk-In Closet
- Double Vanity
- Freestanding Bathtub
Outdoor Features
- Covered Patio or Porch
- Exterior Lighting
Schools
- Dozier Elementary School
- Erath Middle School
- Erath High School
Utilities
- Central Heating and Cooling System
Listing and Financial Details
- Tax Lot 101, 102, 103, 104
Map
Create a Home Valuation Report for This Property
The Home Valuation Report is an in-depth analysis detailing your home's value as well as a comparison with similar homes in the area
Home Values in the Area
Average Home Value in this Area
Tax History
| Year | Tax Paid | Tax Assessment Tax Assessment Total Assessment is a certain percentage of the fair market value that is determined by local assessors to be the total taxable value of land and additions on the property. | Land | Improvement |
|---|---|---|---|---|
| 2024 | $245 | $9,760 | $1,600 | $8,160 |
| 2023 | $960 | $9,760 | $1,600 | $8,160 |
| 2022 | $957 | $9,760 | $1,600 | $8,160 |
| 2021 | $957 | $9,760 | $1,600 | $8,160 |
| 2020 | $956 | $9,760 | $1,600 | $8,160 |
| 2019 | $951 | $9,760 | $1,600 | $8,160 |
| 2018 | $956 | $9,760 | $1,600 | $8,160 |
| 2017 | $921 | $9,760 | $1,600 | $8,160 |
| 2016 | $959 | $10,160 | $2,000 | $8,160 |
| 2015 | $963 | $10,160 | $2,000 | $8,160 |
| 2014 | $971 | $10,160 | $2,000 | $8,160 |
| 2013 | $970 | $10,160 | $2,000 | $8,160 |
Source: Public Records
Property History
| Date | Event | Price | List to Sale | Price per Sq Ft |
|---|---|---|---|---|
| 08/07/2025 08/07/25 | Price Changed | $299,900 | -3.2% | $148 / Sq Ft |
| 07/14/2025 07/14/25 | For Sale | $309,900 | -- | $152 / Sq Ft |
Source: REALTOR® Association of Acadiana
Purchase History
| Date | Type | Sale Price | Title Company |
|---|---|---|---|
| Deed | -- | -- |
Source: Public Records
Source: REALTOR® Association of Acadiana
MLS Number: 2500001196
APN: RE073700
Nearby Homes
- Tbd Manuel St
- 109 N Suire St
- 405 S Gin St
- Tbd Louisiana 339
- 713 N Severin St
- 400 S Granger St
- 505 S Kibbe St
- 114 W Leblanc St
- Tbd Louisiana 685
- Tbd Jude Rd
- 12001 La Hwy 339
- 707 W Pine St
- 709 W Pine St
- 720 W Lastie St
- Tba North Rd
- 4328 Curtis Landry Rd
- 2033 Isadore Rd
- 3300 Pickett Rd
- 14337 Saint Elmo Rd
- Tbd Veterans Memorial Dr
- 501 N Kibbe St
- 2800 Rodeo Rd
- 2790 Rodeo Rd
- 2790 Rodeo Rd
- 801 Wildcat Dr
- 107 Ollie Dr
- 411 Kibbie St
- 411 Kibbie St
- 1301 Maude Ave
- 17639 Pelican Rd Unit Rental
- 16634 W La Hwy 330
- 1412 Us Highway 167
- 7700 Lee Station Rd
- 1110 Allen Alexandre St
- 110 Foster Grove Dr
- 106 Foster Grove Dr
- 210 St Fazzio St
- 701 Rolling Mill Ln
- 104 Garden Oaks Ave
- 201 Prague Ave
