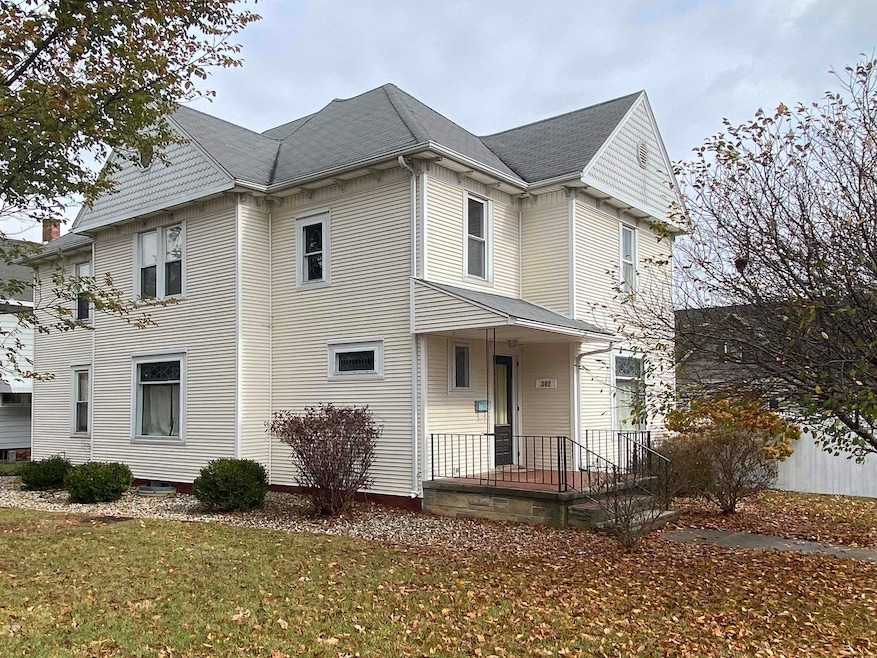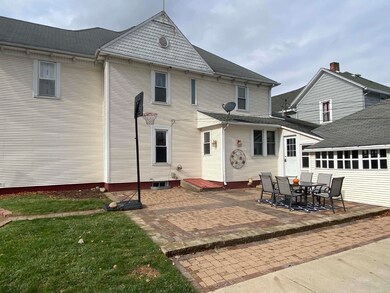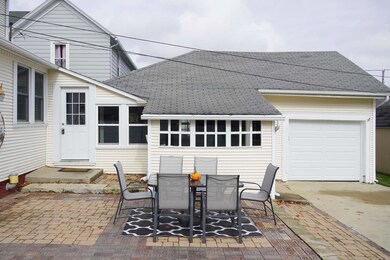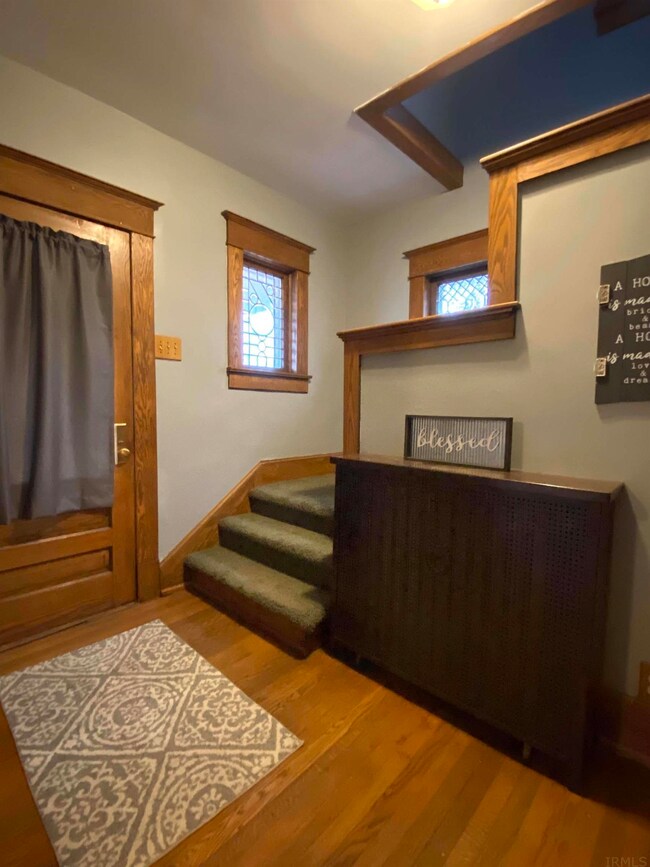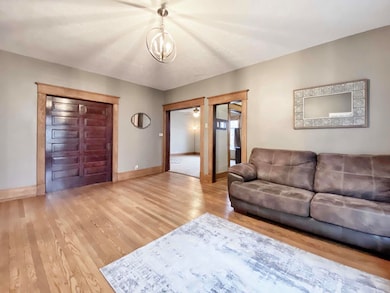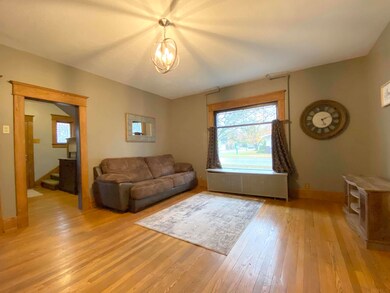
302 N Main St Columbia City, IN 46725
Estimated Value: $226,000 - $347,000
Highlights
- Wooded Lot
- Wood Flooring
- Covered patio or porch
- Traditional Architecture
- Corner Lot
- Elevator
About This Home
As of December 2022Beautiful home boasting 4 bedrooms with nice size closets, 1 full bath recently remodeled, 2 half baths, large custom kitchen with island, wood floors, natural woodwork, beveled glass windows, gas hot water heat with central-air, covered front porch, consists of living room, family room, dining room, den & office and elevator. Sitting on corner lot with large attached garage. See agent remarks.
Home Details
Home Type
- Single Family
Est. Annual Taxes
- $2,287
Year Built
- Built in 1907
Lot Details
- Lot Dimensions are 89x75
- Partially Fenced Property
- Landscaped
- Corner Lot
- Level Lot
- Wooded Lot
- Property is zoned R1
Parking
- 1 Car Attached Garage
- Garage Door Opener
- Driveway
- Off-Street Parking
Home Design
- Traditional Architecture
- Victorian Architecture
- Poured Concrete
- Shingle Roof
- Asphalt Roof
- Vinyl Construction Material
Interior Spaces
- 2-Story Property
- Woodwork
- Ceiling Fan
- Double Pane Windows
- Pocket Doors
- Entrance Foyer
- Formal Dining Room
- Fire and Smoke Detector
- Gas Dryer Hookup
Kitchen
- Gas Oven or Range
- Kitchen Island
- Laminate Countertops
- Disposal
Flooring
- Wood
- Carpet
- Vinyl
Bedrooms and Bathrooms
- 4 Bedrooms
- Walk-In Closet
- Bathtub With Separate Shower Stall
Attic
- Attic Fan
- Storage In Attic
- Pull Down Stairs to Attic
Partially Finished Basement
- Stone or Rock in Basement
- Crawl Space
Schools
- Mary Raber Elementary School
- Indian Springs Middle School
- Columbia City High School
Utilities
- Central Air
- Hot Water Heating System
- Heating System Uses Gas
- Cable TV Available
Additional Features
- Energy-Efficient Windows
- Covered patio or porch
- Suburban Location
Community Details
- $4 Other Monthly Fees
- Elevator
Listing and Financial Details
- Assessor Parcel Number 92-06-11-501-405.015-004
Ownership History
Purchase Details
Purchase Details
Home Financials for this Owner
Home Financials are based on the most recent Mortgage that was taken out on this home.Purchase Details
Home Financials for this Owner
Home Financials are based on the most recent Mortgage that was taken out on this home.Similar Homes in Columbia City, IN
Home Values in the Area
Average Home Value in this Area
Purchase History
| Date | Buyer | Sale Price | Title Company |
|---|---|---|---|
| Duff Susan K | -- | None Listed On Document | |
| Duff Susan K | $220,000 | -- | |
| Jagger Melinda S | $200,000 | Gates Land Title |
Mortgage History
| Date | Status | Borrower | Loan Amount |
|---|---|---|---|
| Previous Owner | Duff Susan K | $60,000 | |
| Previous Owner | Jagger Melinda S | $160,000 |
Property History
| Date | Event | Price | Change | Sq Ft Price |
|---|---|---|---|---|
| 12/01/2022 12/01/22 | Sold | $220,000 | -4.3% | $75 / Sq Ft |
| 11/16/2022 11/16/22 | Pending | -- | -- | -- |
| 11/01/2022 11/01/22 | For Sale | $229,900 | -- | $78 / Sq Ft |
Tax History Compared to Growth
Tax History
| Year | Tax Paid | Tax Assessment Tax Assessment Total Assessment is a certain percentage of the fair market value that is determined by local assessors to be the total taxable value of land and additions on the property. | Land | Improvement |
|---|---|---|---|---|
| 2024 | $1,442 | $230,200 | $15,000 | $215,200 |
| 2023 | $2,452 | $228,400 | $14,700 | $213,700 |
| 2022 | $2,726 | $242,000 | $14,100 | $227,900 |
| 2021 | $2,287 | $193,500 | $14,100 | $179,400 |
| 2020 | $2,035 | $178,200 | $12,500 | $165,700 |
| 2019 | $1,645 | $151,500 | $12,500 | $139,000 |
| 2018 | $1,562 | $142,000 | $12,500 | $129,500 |
| 2017 | $1,442 | $133,800 | $12,500 | $121,300 |
| 2016 | $1,235 | $124,400 | $12,500 | $111,900 |
| 2014 | $1,113 | $121,000 | $12,500 | $108,500 |
Agents Affiliated with this Home
-
Darlene Nelson

Seller's Agent in 2022
Darlene Nelson
Orizon Real Estate, Inc.
(260) 609-7535
36 in this area
87 Total Sales
-
Mary Douglass

Buyer's Agent in 2022
Mary Douglass
The Douglass Home Team, LLC
(260) 417-5874
2 in this area
200 Total Sales
Map
Source: Indiana Regional MLS
MLS Number: 202245056
APN: 92-06-11-501-405.015-004
- 310 N Chauncey St
- 314 N Chauncey St
- 301 W Jefferson St
- 315 N Line St
- 336 N Chauncey St
- 213 N Madison St
- 414 E Market St
- 400 W North St
- 502 N Main St
- 613 W Columbia Pkwy
- 3775 W Columbia Pkwy
- 912 Hawthorn Ln
- 0 Indiana 109
- 972 Hawthorn Ln
- 720 S Shore Ct
- 988 Hawthorn Ln
- 575 E Business 30 Unit 3
- 357 W Orchid Ct
- 501 S Ohio St
- 1032 Indiana 205
- 302 N Main St
- 304 N Main St
- 107 E Jefferson St
- 301 N Main St
- 303 N Main St
- 109 E Jefferson St
- 108 W Jefferson St
- 305 N Main St
- 308 N Main St
- 115 E Jefferson St
- 307 N Washington St
- 207 N Main St
- 309 N Washington St
- 307 N Main St
- 106 E Jefferson St
- 110 W Jefferson St
- 311 N Washington St
- 310 N Main St
- 116 E Jefferson St
- 313 N Washington St
