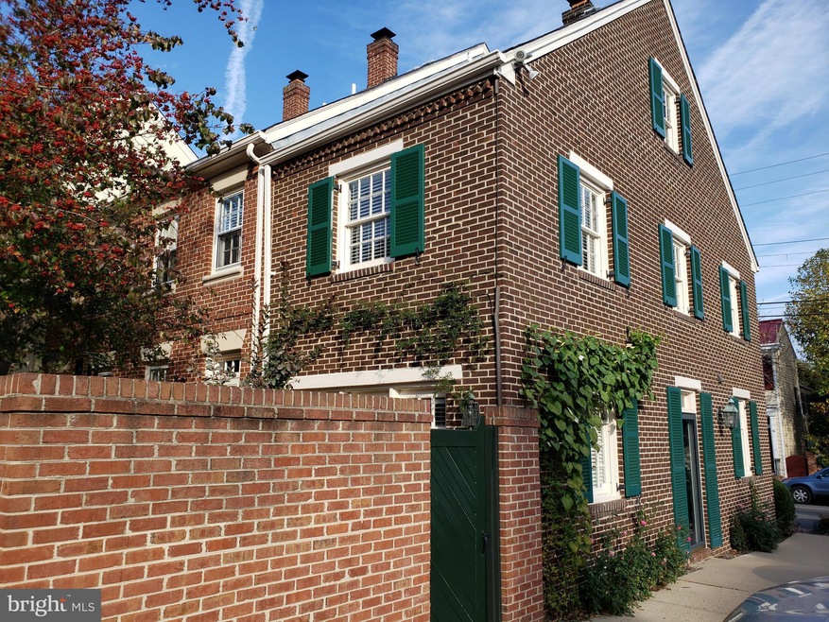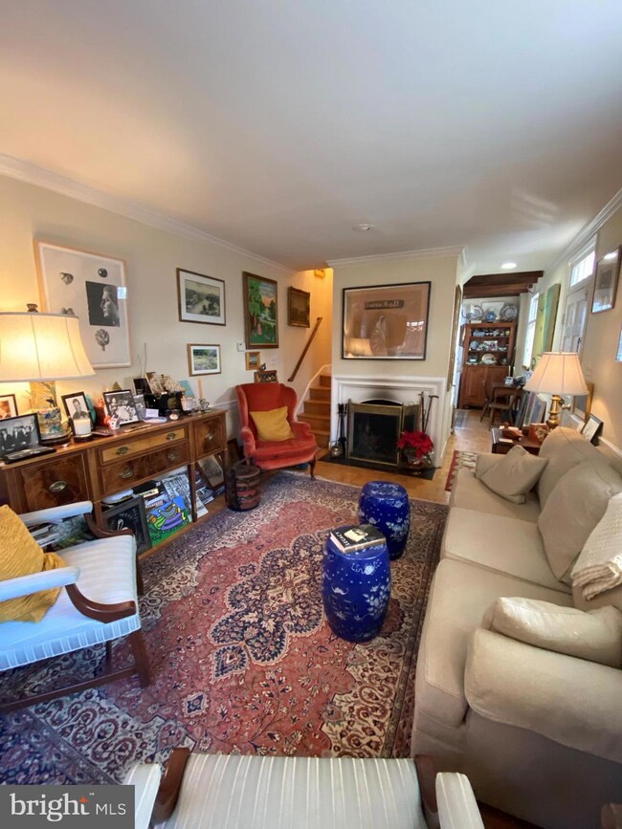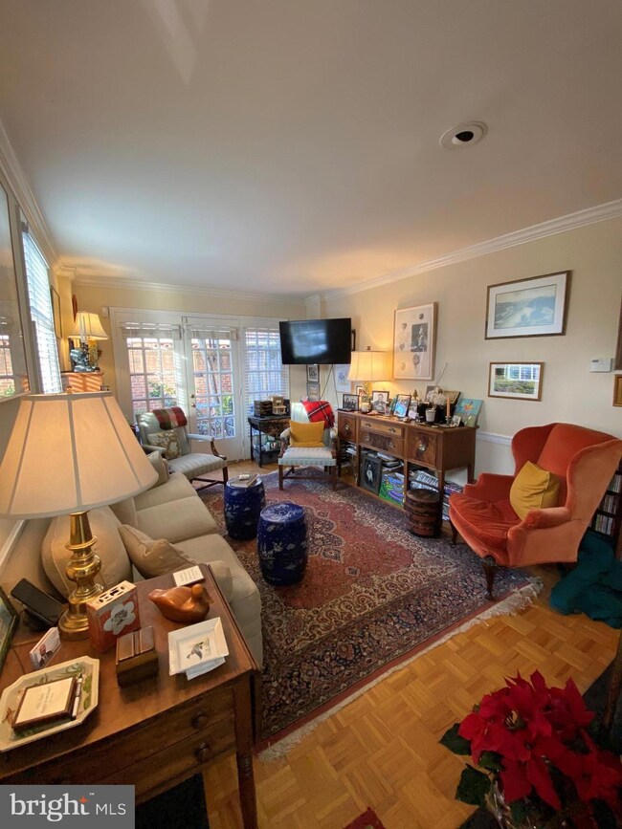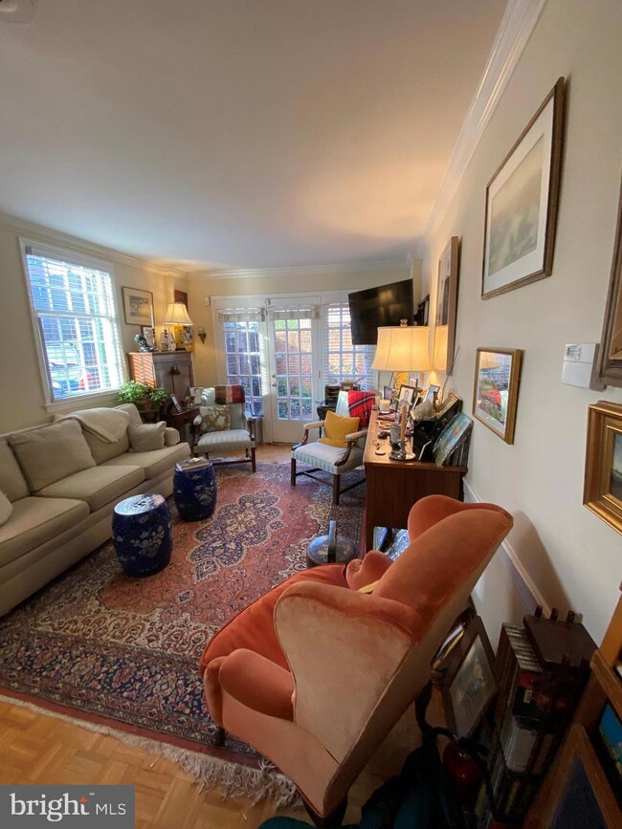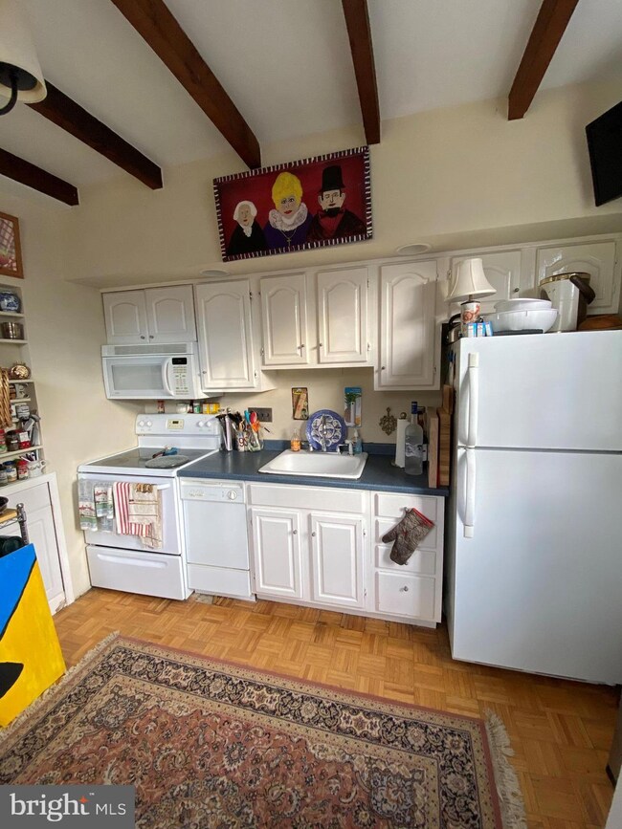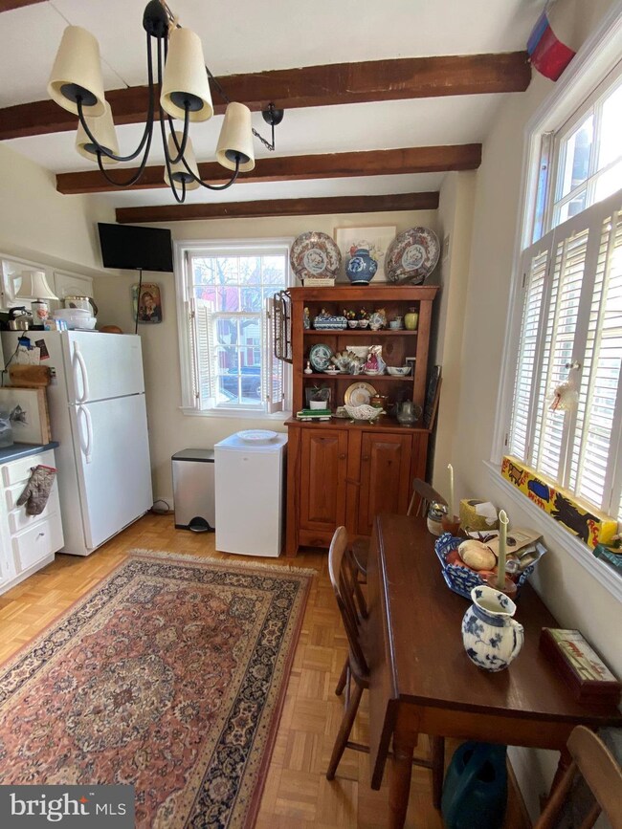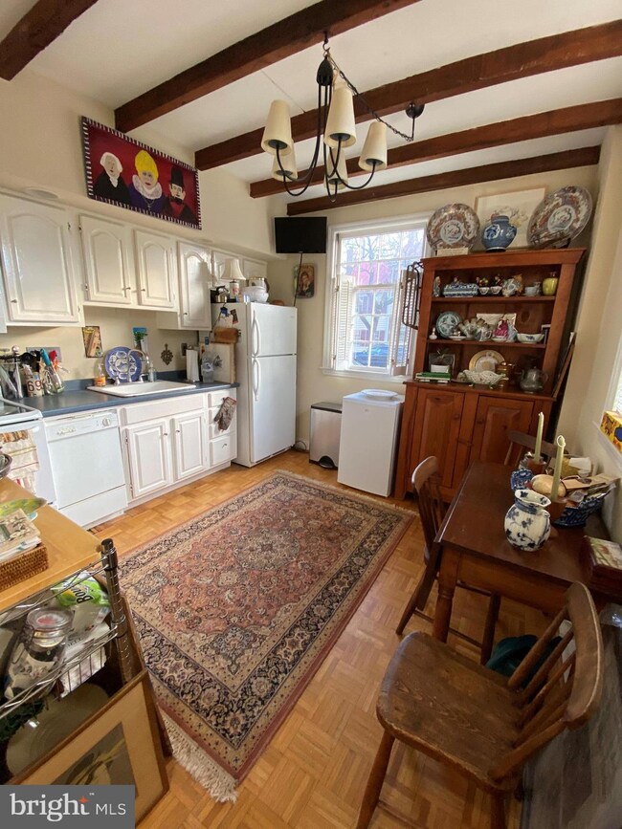
302 N Saint Asaph St Alexandria, VA 22314
Old Town NeighborhoodEstimated Value: $579,323 - $705,000
Highlights
- Curved or Spiral Staircase
- Traditional Floor Plan
- Garden View
- Colonial Architecture
- Wood Flooring
- Attic
About This Home
As of February 2020Bright end-unit condominium townhouse in Brocketts Crossing. This south oriented home is sun-drenched and convenient to parking, DC, Reagan Airport, the many shops and restaurants of Old town Alexandria. Commuting to DC is a breeze via the George Washington Parkway, Metro and buses. The ground floor is super charming with parquet floors, a wood burning fireplace, eat-in kitchen, and pretty living room accessing a quaint private walled garden with separate gated entrance! The second floor features two sunny bedrooms connected by a hallway with bathroom between, and pretty old Town views.
Last Agent to Sell the Property
Coldwell Banker Realty License #SP98362470 Listed on: 01/15/2020

Townhouse Details
Home Type
- Townhome
Est. Annual Taxes
- $5,836
Year Built
- Built in 1976
Lot Details
- South Facing Home
- Board Fence
- Property is in very good condition
HOA Fees
- $340 Monthly HOA Fees
Home Design
- Colonial Architecture
- Slab Foundation
- Shingle Roof
- Masonry
Interior Spaces
- 816 Sq Ft Home
- Property has 2 Levels
- Traditional Floor Plan
- Curved or Spiral Staircase
- Chair Railings
- Crown Molding
- Beamed Ceilings
- Ceiling Fan
- Wood Burning Fireplace
- Wood Flooring
- Garden Views
- Flood Lights
- Attic
Kitchen
- Eat-In Galley Kitchen
- Stove
- Built-In Microwave
- Dishwasher
- Disposal
Bedrooms and Bathrooms
- 2 Bedrooms
- 1 Full Bathroom
Laundry
- Laundry on upper level
- Electric Front Loading Dryer
- Washer
Parking
- Alley Access
- Unassigned Parking
Utilities
- Central Heating and Cooling System
- Vented Exhaust Fan
- Water Heater
- Municipal Trash
- Phone Available
- Cable TV Available
Listing and Financial Details
- Assessor Parcel Number 064.04-0A-001
Community Details
Overview
- Association fees include common area maintenance, custodial services maintenance, exterior building maintenance, lawn care front, lawn care rear, lawn care side, lawn maintenance, management, parking fee, reserve funds, road maintenance, sewer, snow removal, trash, water
- Brocketts Crossing Condos
- Brocketts Crossi Community
- Brocketts Crossing Subdivision
Amenities
- Common Area
Pet Policy
- Dogs and Cats Allowed
Security
- Fenced around community
- Storm Doors
Ownership History
Purchase Details
Purchase Details
Home Financials for this Owner
Home Financials are based on the most recent Mortgage that was taken out on this home.Purchase Details
Home Financials for this Owner
Home Financials are based on the most recent Mortgage that was taken out on this home.Similar Homes in Alexandria, VA
Home Values in the Area
Average Home Value in this Area
Purchase History
| Date | Buyer | Sale Price | Title Company |
|---|---|---|---|
| Jean Whalen Living Trust | -- | None Listed On Document | |
| Whalen Reba Jean | $560,000 | Attorney | |
| Marasco Newton Amy | $425,000 | -- |
Mortgage History
| Date | Status | Borrower | Loan Amount |
|---|---|---|---|
| Previous Owner | Whalen Reba Jean | $443,500 | |
| Previous Owner | Whalen Reba Jean | $448,000 | |
| Previous Owner | Marasco Newton Amy | $250,000 |
Property History
| Date | Event | Price | Change | Sq Ft Price |
|---|---|---|---|---|
| 02/14/2020 02/14/20 | Sold | $560,000 | 0.0% | $686 / Sq Ft |
| 01/15/2020 01/15/20 | For Sale | $560,000 | -- | $686 / Sq Ft |
Tax History Compared to Growth
Tax History
| Year | Tax Paid | Tax Assessment Tax Assessment Total Assessment is a certain percentage of the fair market value that is determined by local assessors to be the total taxable value of land and additions on the property. | Land | Improvement |
|---|---|---|---|---|
| 2024 | -- | $615,592 | $254,040 | $361,552 |
| 2023 | $0 | $615,592 | $254,040 | $361,552 |
| 2022 | $5,895 | $575,320 | $237,421 | $337,899 |
| 2021 | $6,082 | $547,923 | $226,115 | $321,808 |
| 2020 | $3,666 | $526,849 | $217,418 | $309,431 |
| 2019 | $5,836 | $516,496 | $207,065 | $309,431 |
| 2018 | $5,612 | $496,631 | $199,101 | $297,530 |
| 2017 | $5,612 | $496,631 | $199,101 | $297,530 |
| 2016 | $5,329 | $496,631 | $199,101 | $297,530 |
| 2015 | $5,180 | $496,631 | $199,101 | $297,530 |
| 2014 | $4,976 | $477,088 | $189,620 | $287,468 |
Agents Affiliated with this Home
-
Ellis Duncan

Seller's Agent in 2020
Ellis Duncan
Coldwell Banker (NRT-Southeast-MidAtlantic)
(703) 307-4295
1 in this area
26 Total Sales
-
Patricia Harris

Buyer's Agent in 2020
Patricia Harris
EXP Realty, LLC
(202) 681-1621
1 in this area
6 Total Sales
Map
Source: Bright MLS
MLS Number: VAAX242702
APN: 064.04-0A-001
- 305 N Saint Asaph St
- 230 N Saint Asaph St
- 427 Queen St
- 426 1/2 N Saint Asaph St
- 418 Cook St
- 544 N Saint Asaph St
- 808 Cameron St
- 521 N Washington St Unit 201
- 908 Cameron St
- 614 N Pitt St
- 921 Cameron St
- 330 N Patrick St
- 613 N Columbus St
- 603 N Alfred St
- 120 Cameron St Unit CS202
- 116 Cameron Mews
- 811 Prince St
- 228 N Union St
- 706 Prince St Unit 5
- 110 Cameron St Unit CS104
- 302 N Saint Asaph St
- 302 N St Asaph St Unit 1
- 304 N Saint Asaph St
- 304 N St Asaph St
- 306 N Saint Asaph St Unit 3
- 306 N Saint Asaph St
- 308 N Saint Asaph St
- 310 N Saint Asaph St
- 2 Brocketts Alley
- 368 N Saint Asaph St
- 366 N Saint Asaph St
- 366 N Saint Asaph St Unit 19
- 364 N Saint Asaph St
- 364 N Saint Asaph St Unit 18
- 350 St Asaph N Unit 350
- 348 N Saint Asaph St
- 324 N Saint Asaph St
- 316 N Saint Asaph St
- 320 N Saint Asaph St
- 326 N Saint Asaph St
